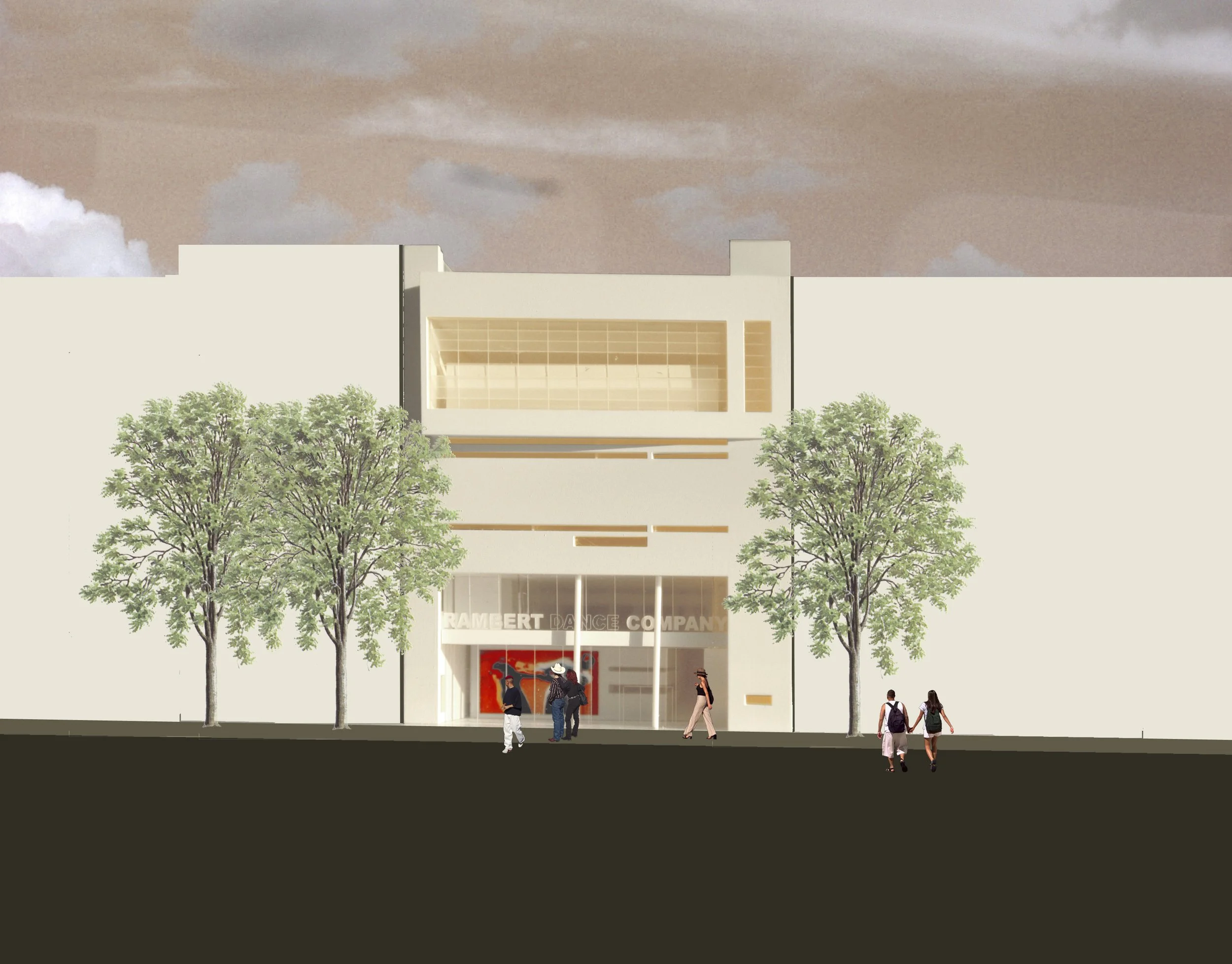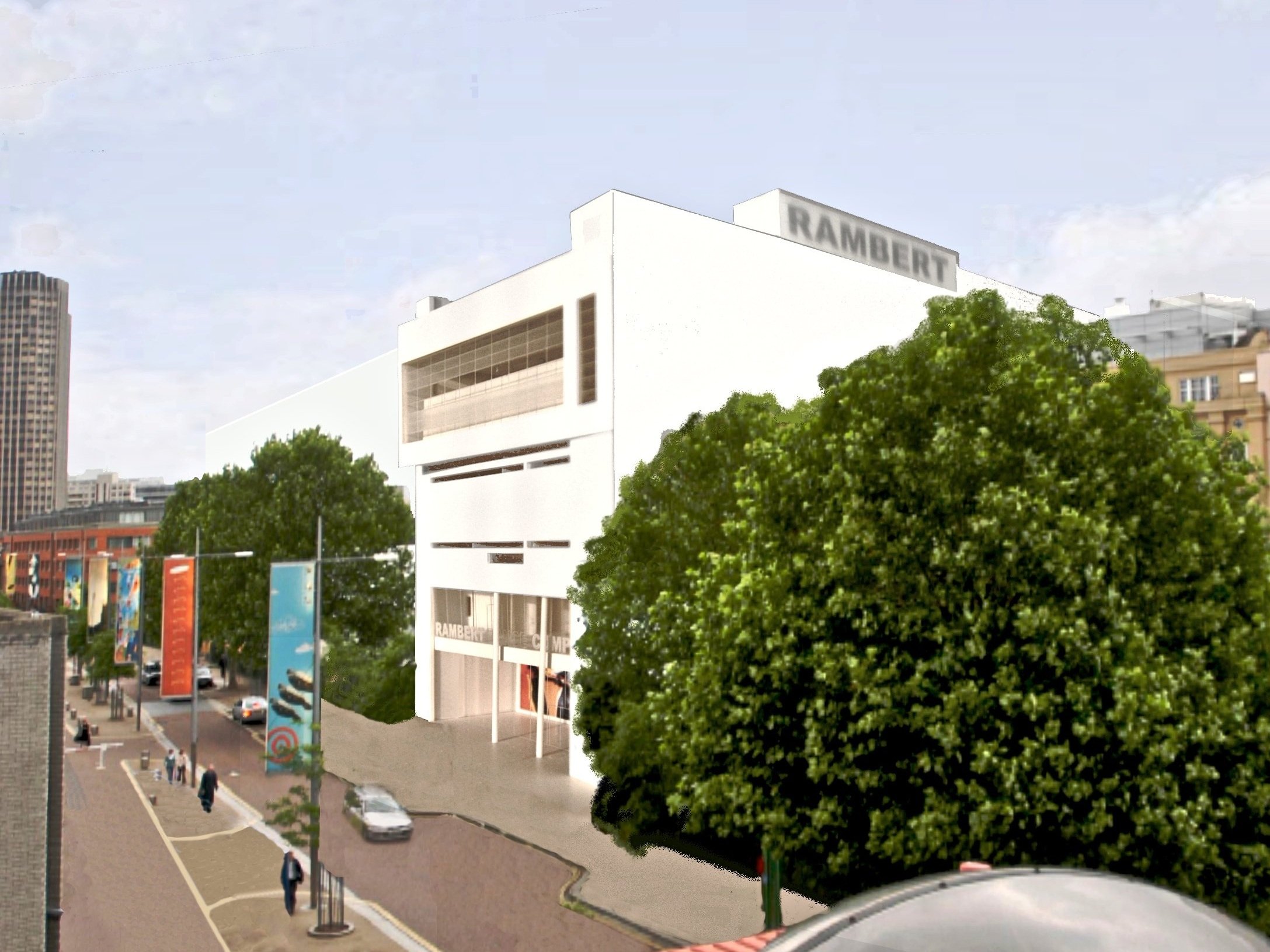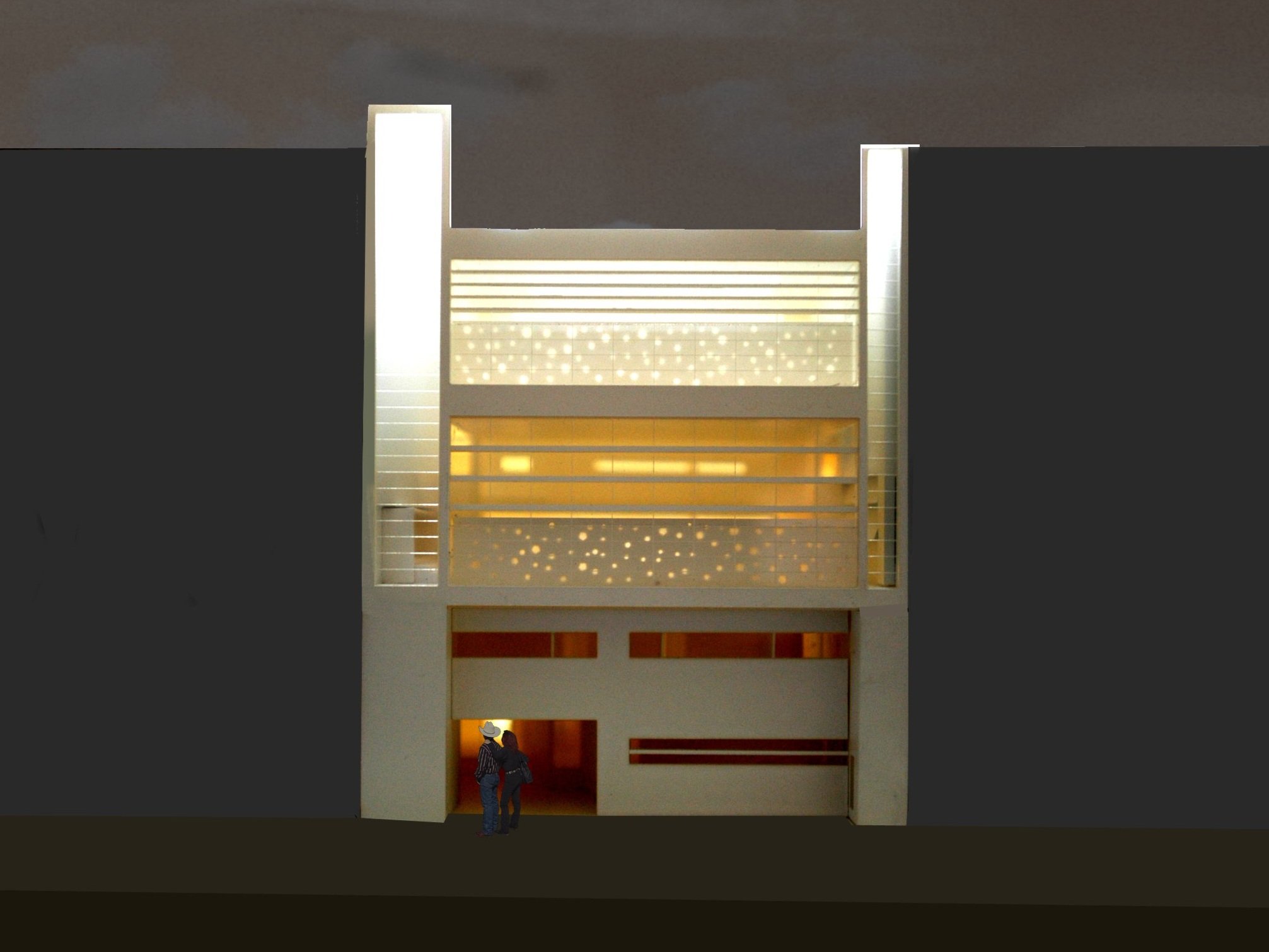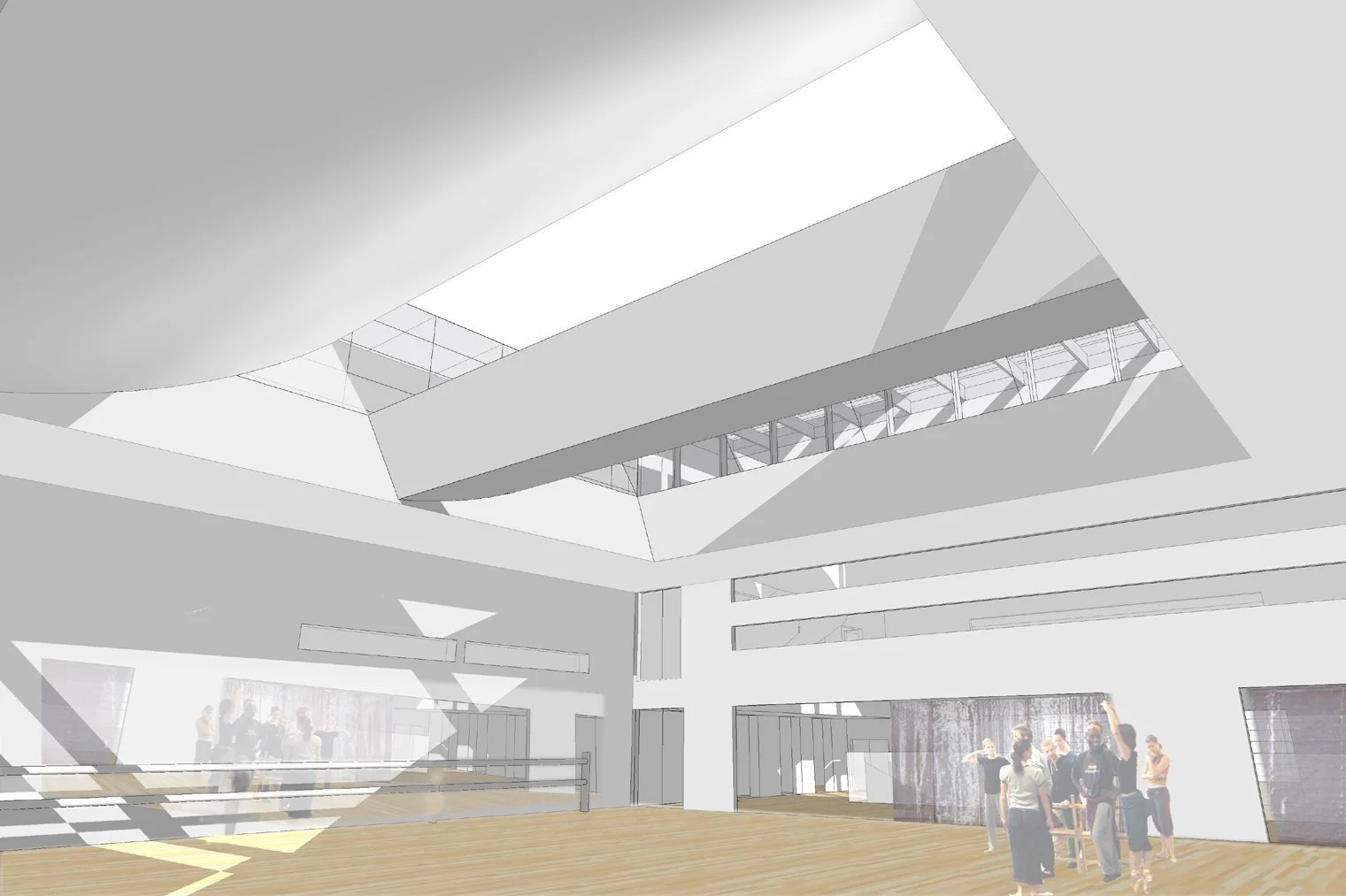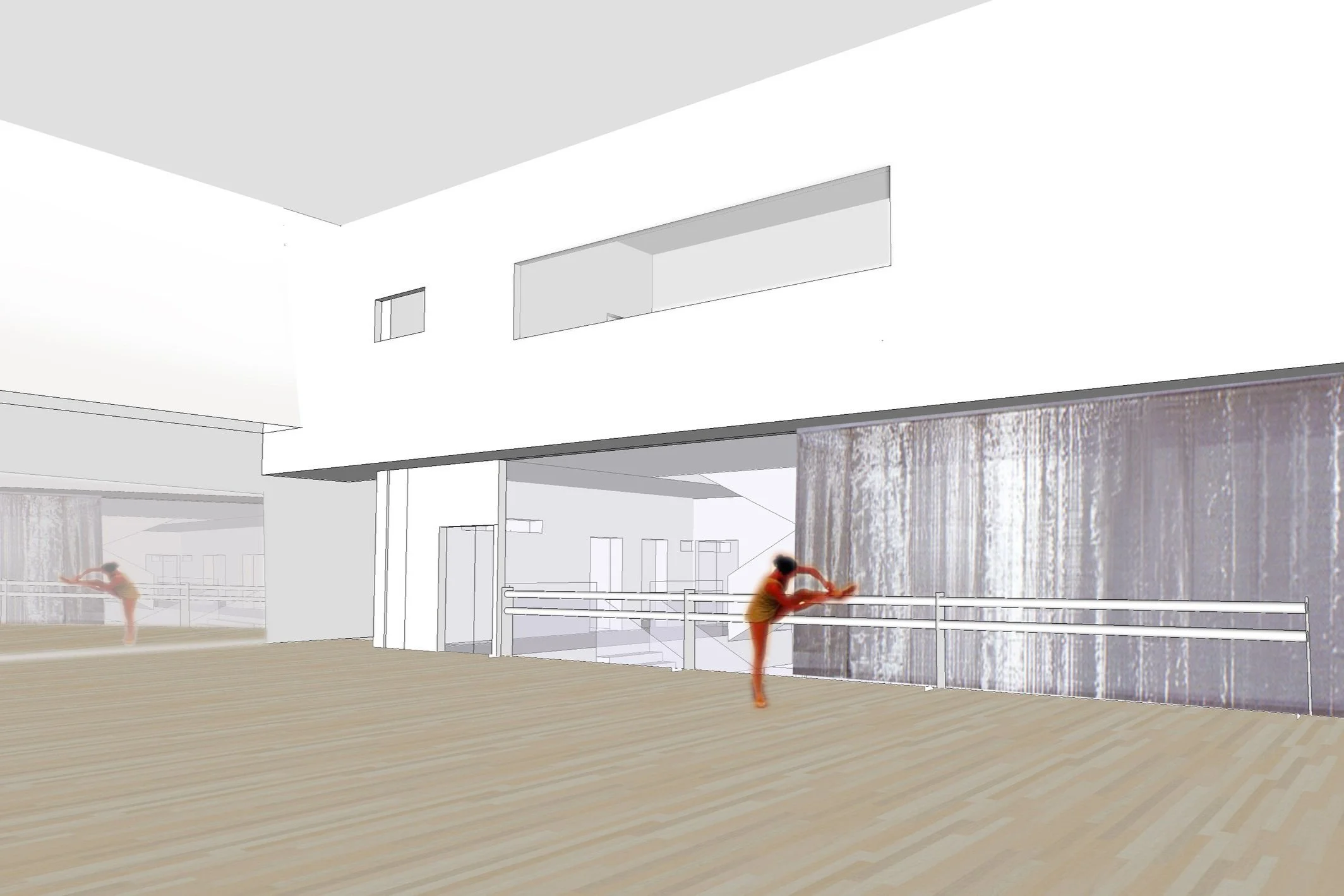Performing Arts
RAMBERT DANCE
Client: Rambert Dance Company
Burrell Foley Fischer was selected to participate in a limited competition for the design of a new home for Rambert Dance on an enclosed, deep plan site in London, immediately behind the National Theatre. The number and size of dance studios required and the constraints on the delivery of large articulated touring vehicles made the layout of the building particularly challenging.
Drawing on Mark Foley’s extensive experience in the design of facilities for dance companies, the practice focused on the benefits that the quality of natural light and ventilation could bring to enhance spatial experience for dancers, particularly in the studios, to provide a scintillating environment in which to create, rehearse and practice.
With limited external frontage and very deep plan space proscribed by the site, the practice produced a central glazed lightwell, which would allow natural light to bounce and be reflected deep into the heart of the building.
Production facilities were organized in the lower parts of the building (where easy access for a touring company were paramount) while the studios were located in the upper reaches to ensure privacy and maximum benefit from light and air. All circulation was organised through the central lightwell to ensure a strong connectivity between different parts of the building and organisation. On the top floor, the large rehearsal studio oversailing the gently angled front elevation provided the increased space needed in the studio, while expressing the nature of its occupants on the street frontage.

