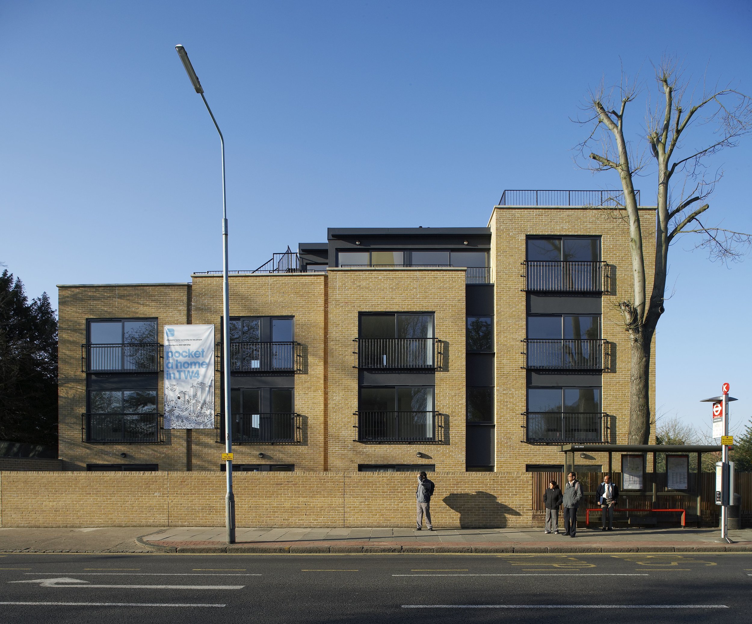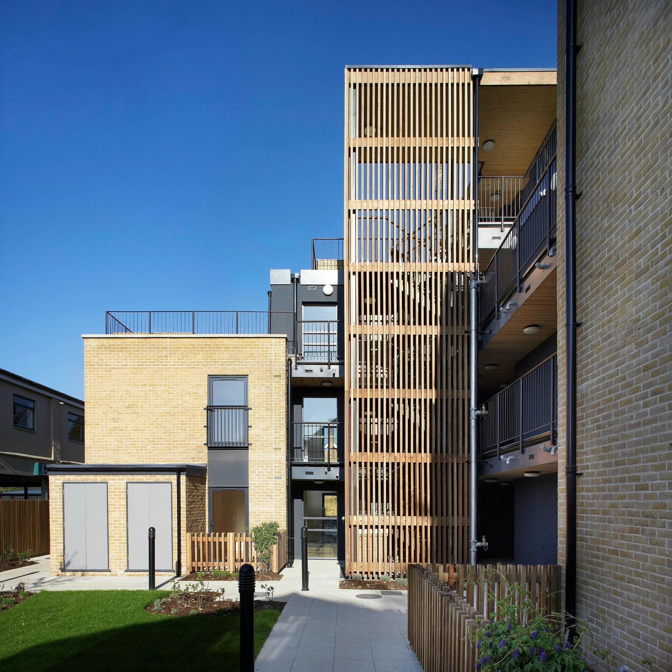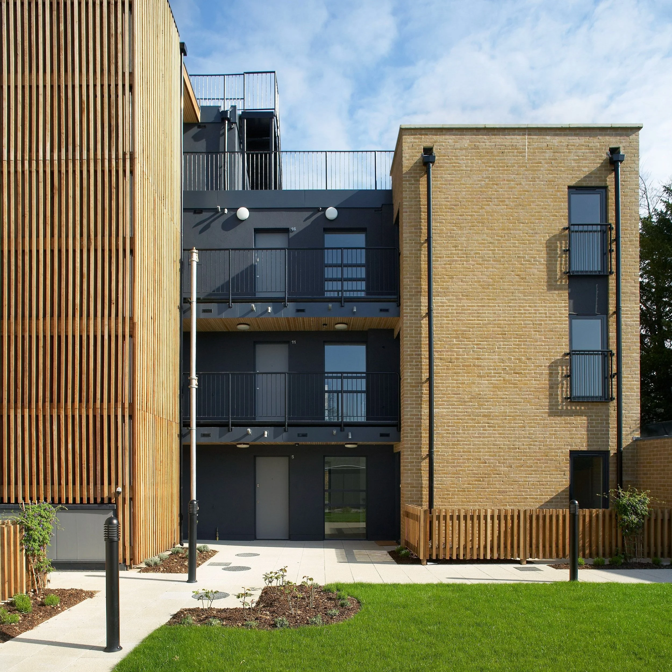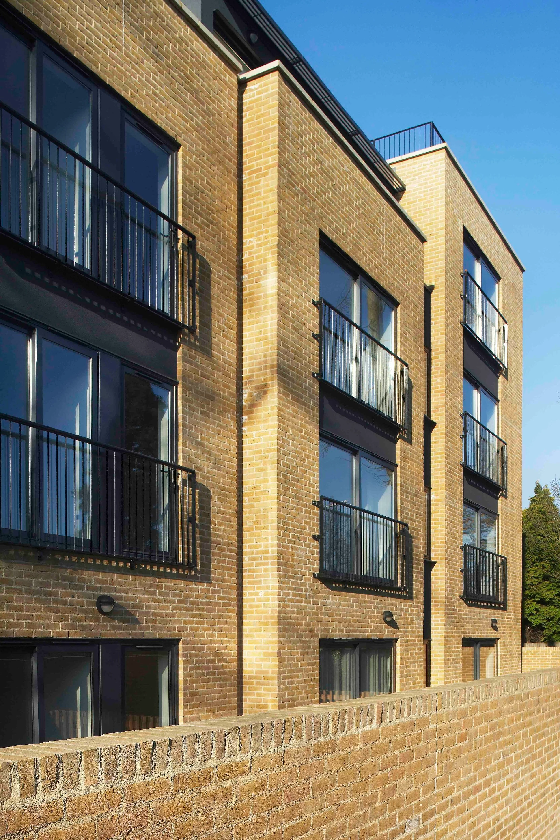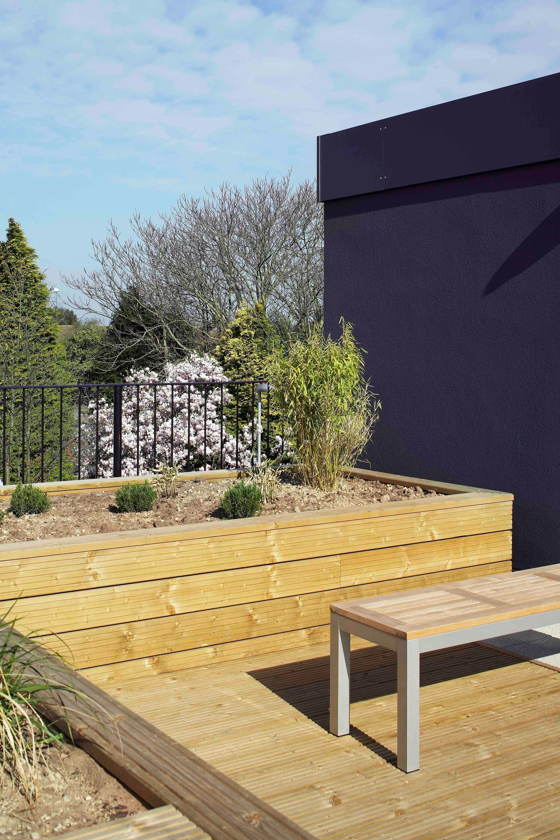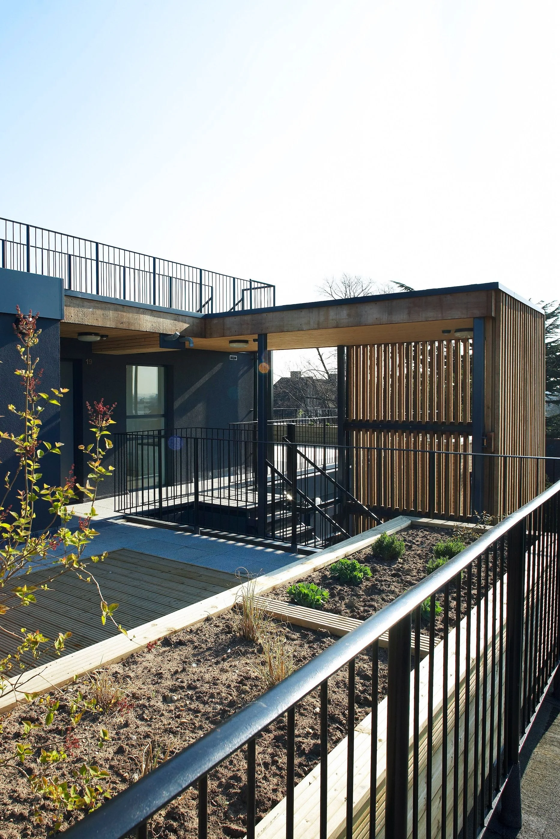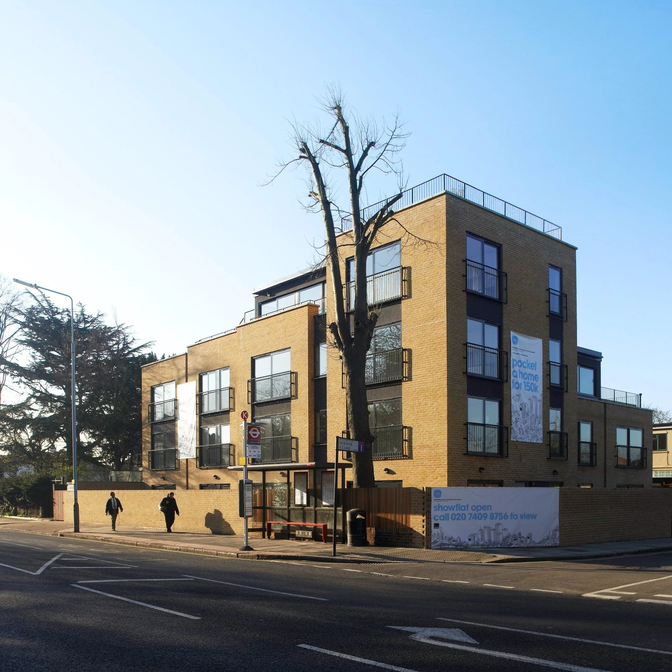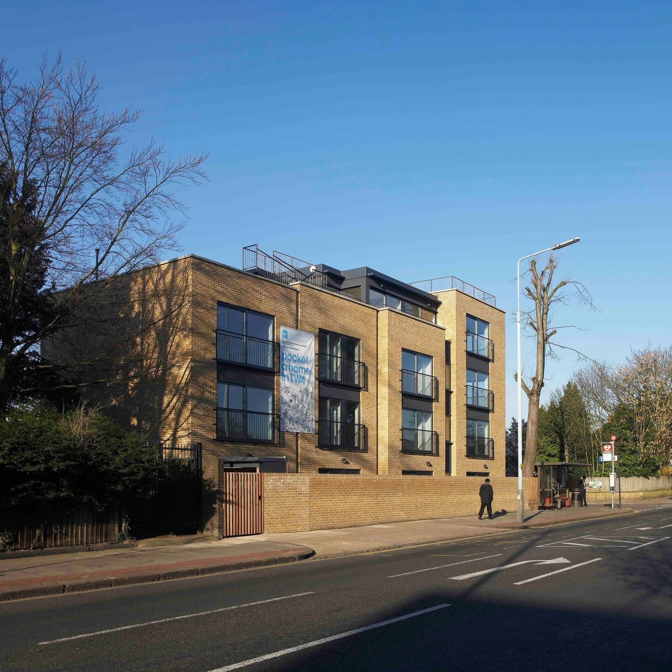Residential
BATH ROAD HOUNSLOW
CLIENT: POCKET LIVING
The redevelopment of 210 Bath Road consists of eight flats for market sale and another eight intermediate housing units for key workers who are neither able to buy the cheapest street property in the borough, nor eligible for social housing. The building is planned as a continuation of the existing built form fronting Bath Road and Solway Close by establishing a frontage to the street.
The accommodation on the street corner has a higher parapet than adjoining masonry façades and is articulated as a distinct element. On either side of the corner there is a stepped roof profile, reducing to relate to the heights of the adjacent buildings. The forward building line and the building footprint describe an ‘L’ shape. This maximises the area available at the back of the site as a secure, private south facing amenity space with high-quality paving, trees, planting and accent lighting at night.
The plan form of the flats is predominantly rectangular (i.e. not wide frontage) so that the proportions of the fenestration onto the street are of a domestic scale and feature the principal rooms in a similar proportion to the residential buildings in the area.
On each side of the corner, the façade is divided into bays on the scale of a house, thus avoiding the appearance of a single monolithic ‘block’. This can be seen in particular on the Solway Close elevation where the scale of the facade suggests two modest houses adjacent to the corner. The top storey is set back to imply an attic storey to emphasise the importance of the bay windows below.

