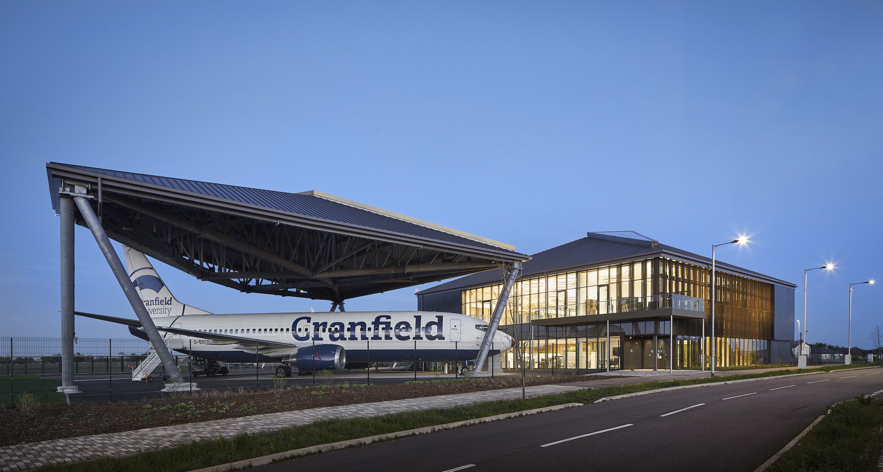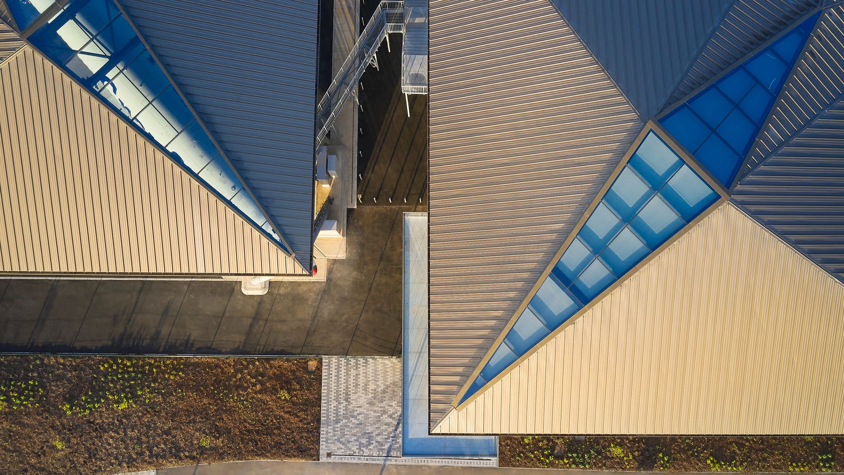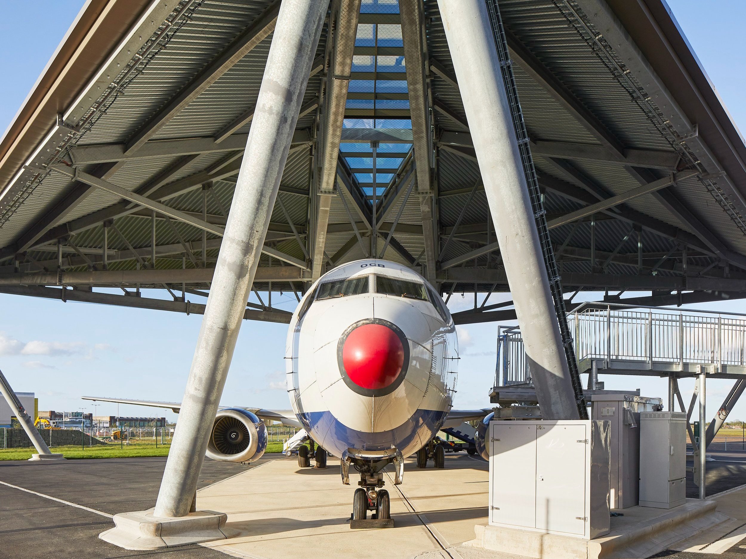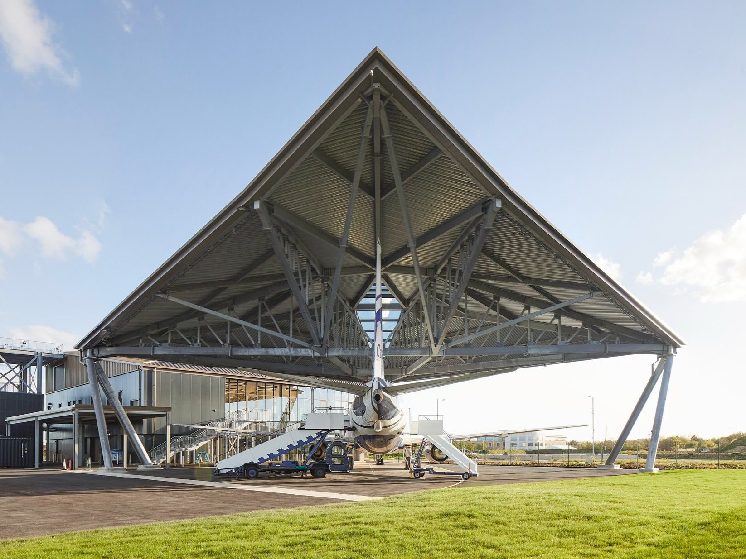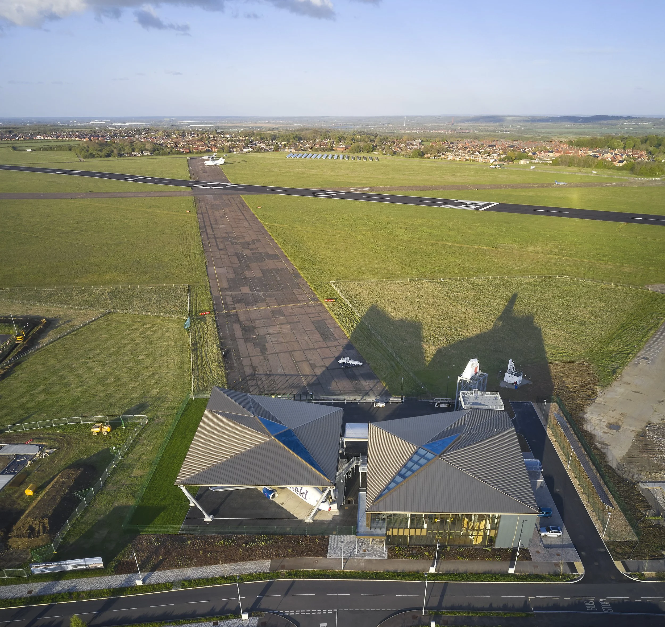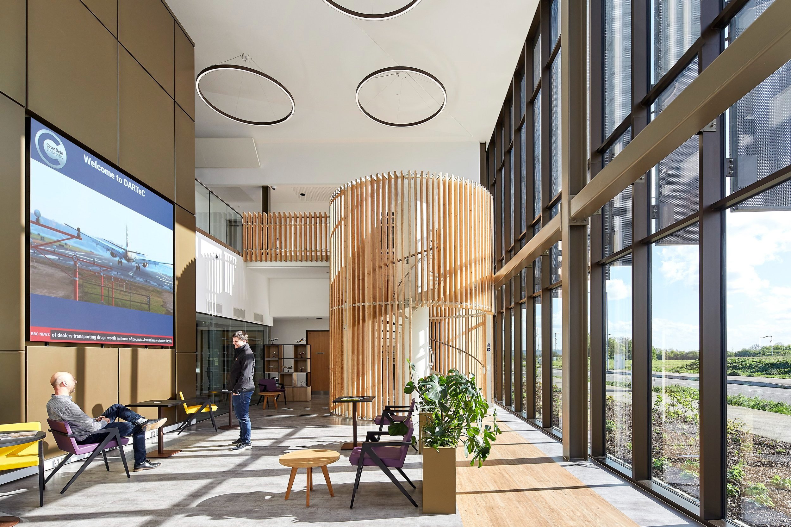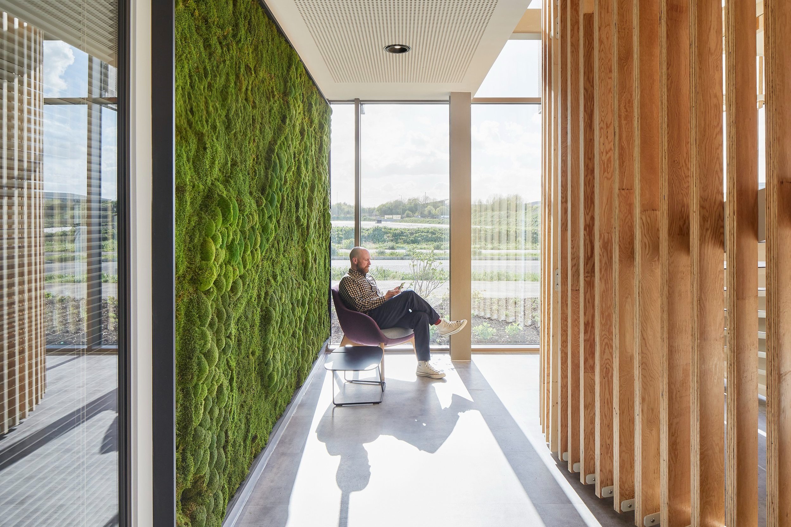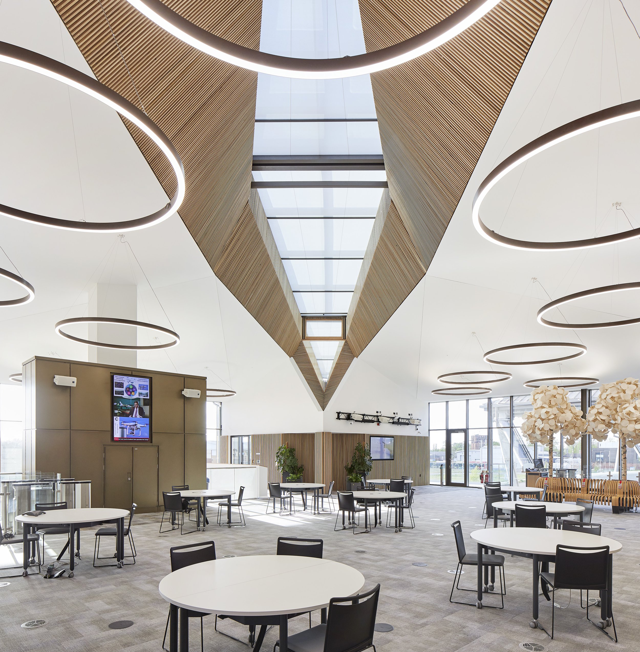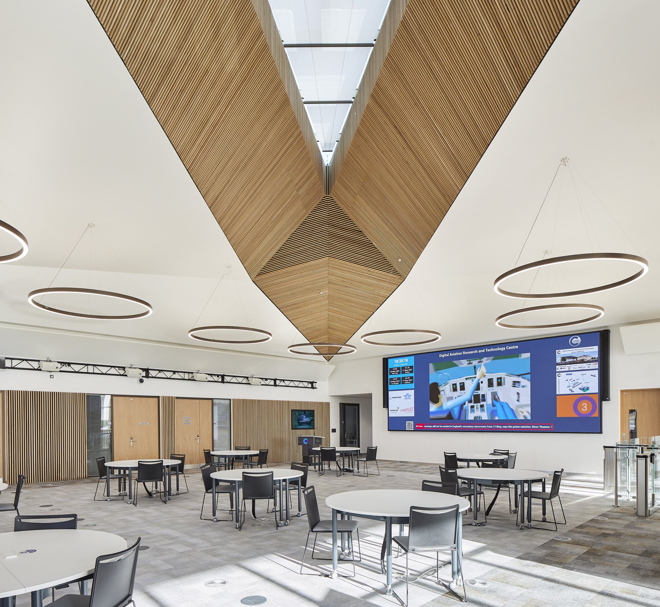LEARNING HIGHER EDUCATION AND RESEARCH
DARTEC
CLIENT: CRANFIELD UNIVERSITY
The DARTeC Project is the first of its kind; a new build research institute for Cranfield University creating an environment for collaboration between academics and industry partners specialising in the future of Aviation technology. Digital and sustainable technologies will be the future of aviation and DARTeC supports this cutting-edge research.
The building establishes a positive connection to the campus and university community around it, welcoming the people into its public areas, and allowing it’s messaging to be highly visible: an unusual innovation for a university research institute. As part of a new masterplan for the campus, DARTeC will become the first visible signal that visitors have arrived at Cranfield, aligning the University’s Boeing 737 in its new canopied enclosure, with the new main campus approach road.
The building maximises the opportunities of its location, connecting the internal environment with the adjacent public realm. Internal spaces become increasingly protected from aircraft noise as they approach the airside elevation.
Internal organisation is around large open plan areas at each level, connected by a double storey volume, accessible to the wider public. These areas support modular laboratories and research spaces around their periphery, occupied by both academics and private sector partner organisations. This allows a degree of autonomy, demanded by the commercially sensitivity research, along with an ability to come together and work collaboratively.
Our design concept for the project recognised the importance of roofscape for such a unique context, where views from the air are critical. We set out to use the form of the building roof(s) to create a unique and innovative solution to the technical requirements of the brief, while establishing a clear visual identity for the new facility within the expanding campus masterplan.
The interior design of the project reflects the University’s aspirations for a new feel; a simple refined aesthetic, characterised by bronze and grey metallic finishes softened by the use of natural fabrics and natural timber work. These finishes come together at the start of the journey, in the main atrium space, where the helical stair, is enclosed by an armature of engineered timber blades, referencing an aircraft turbine and as a visual signature for the “heart space” of DARTeC.
The project had to deliver exceptional value for money; the costs for the aircraft canopy (an essential operational requirement) were not included in the original budgets and had to be met through efficiencies elsewhere. The facility is funded through commercial partnerships with multiple industry stakeholders and supported by central government. Despite the challenges of the pandemic, the project was delivered on time and budget and has exceeded the clients’ expectations.
DARTeC is both a University Research Institute and a working laboratory, simulating conditions within a public building – in this case an airport terminal building, albeit at a much smaller scale. Given this requirement the building was conceived from the outset as an exemplary public building with universal access throughout.

