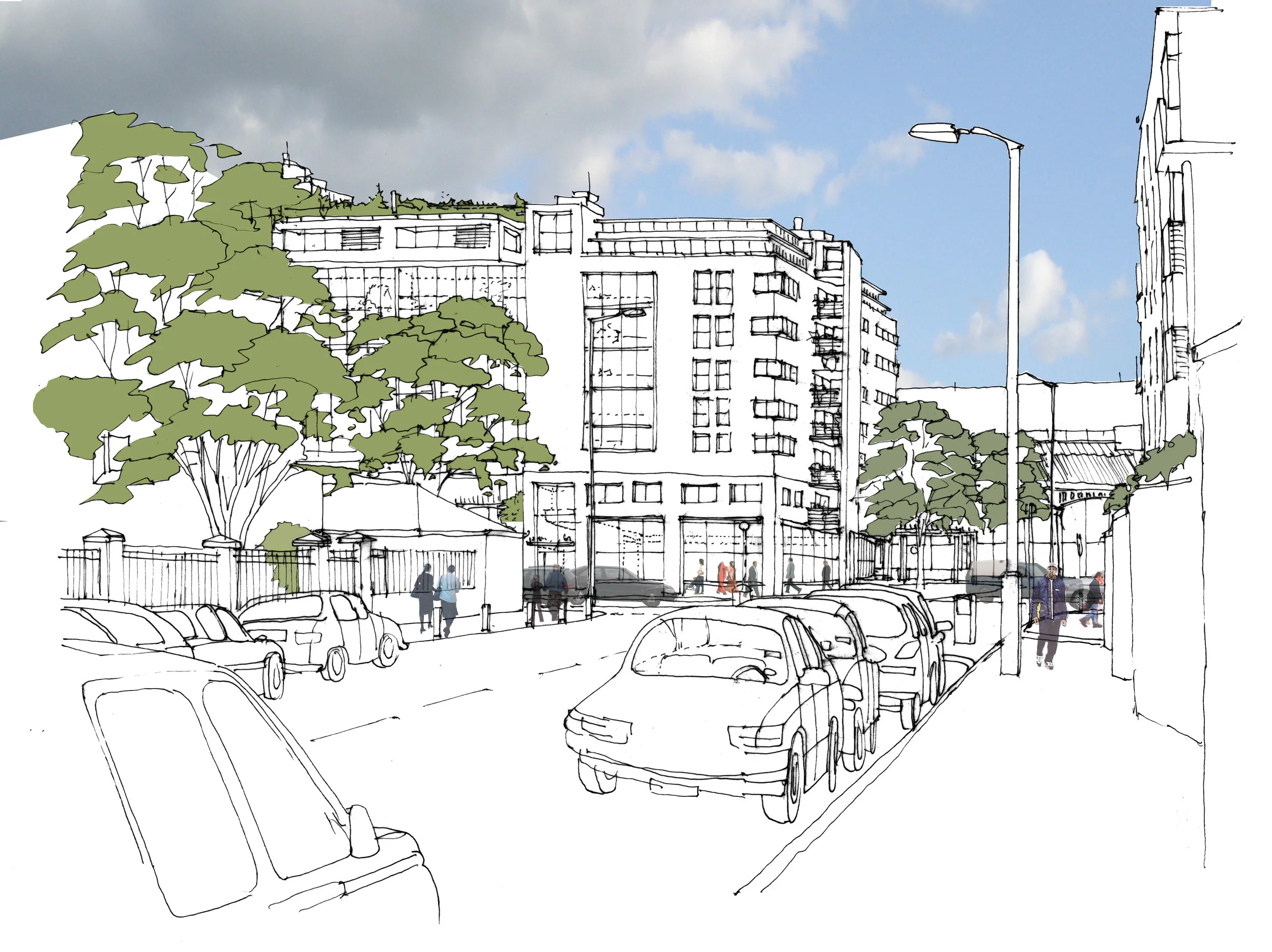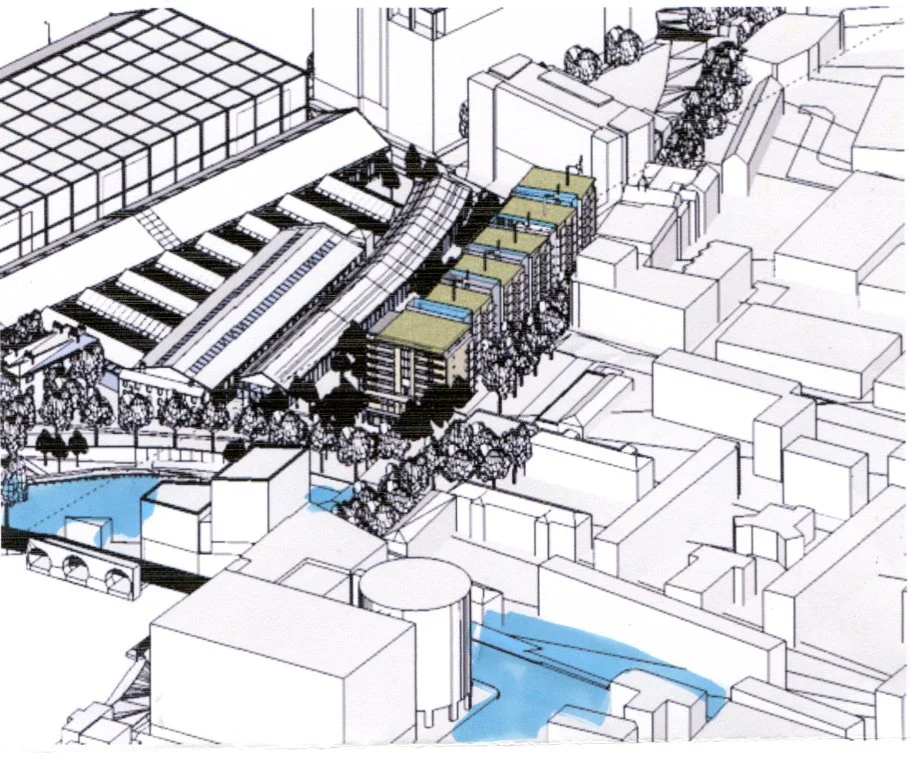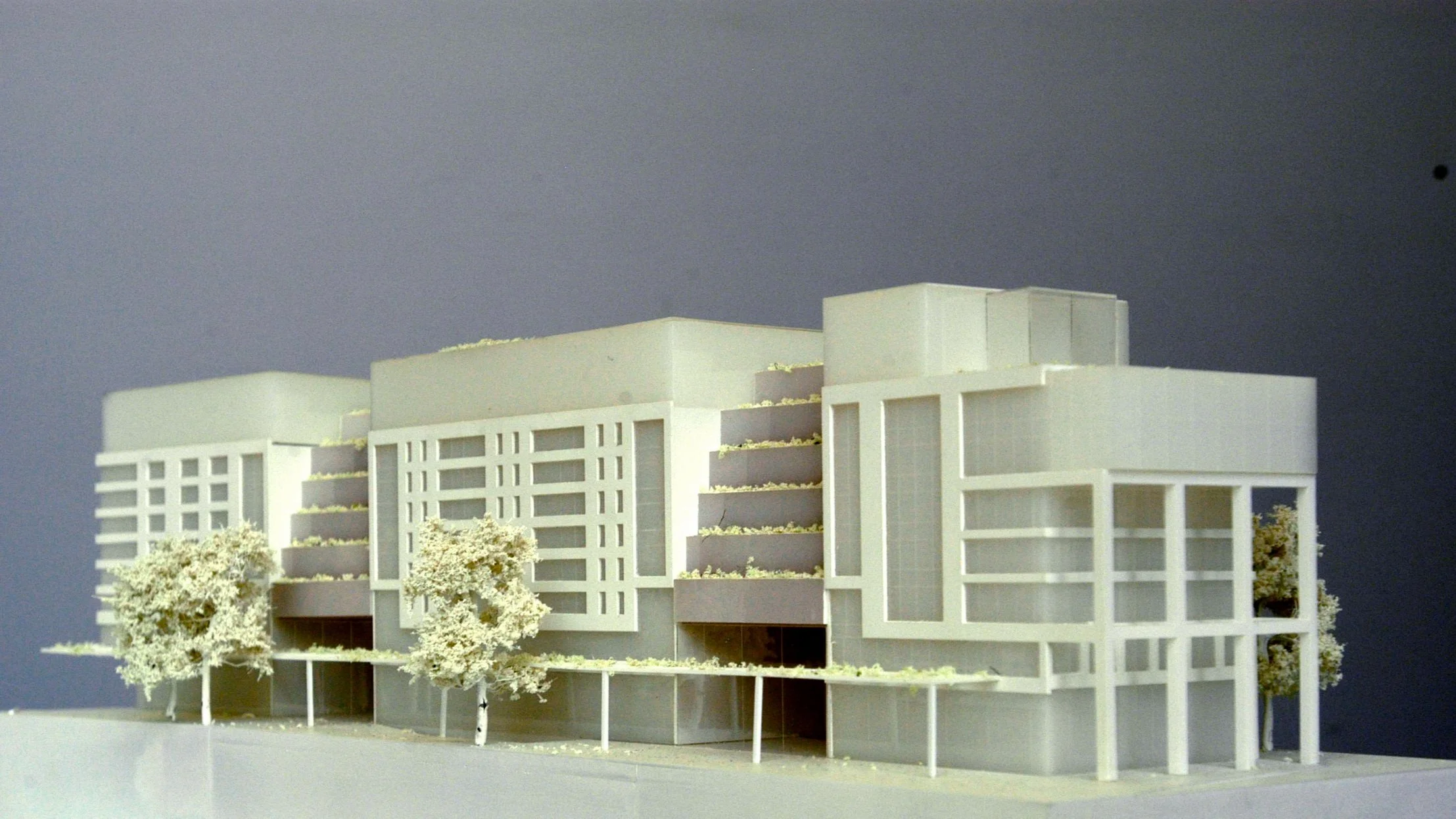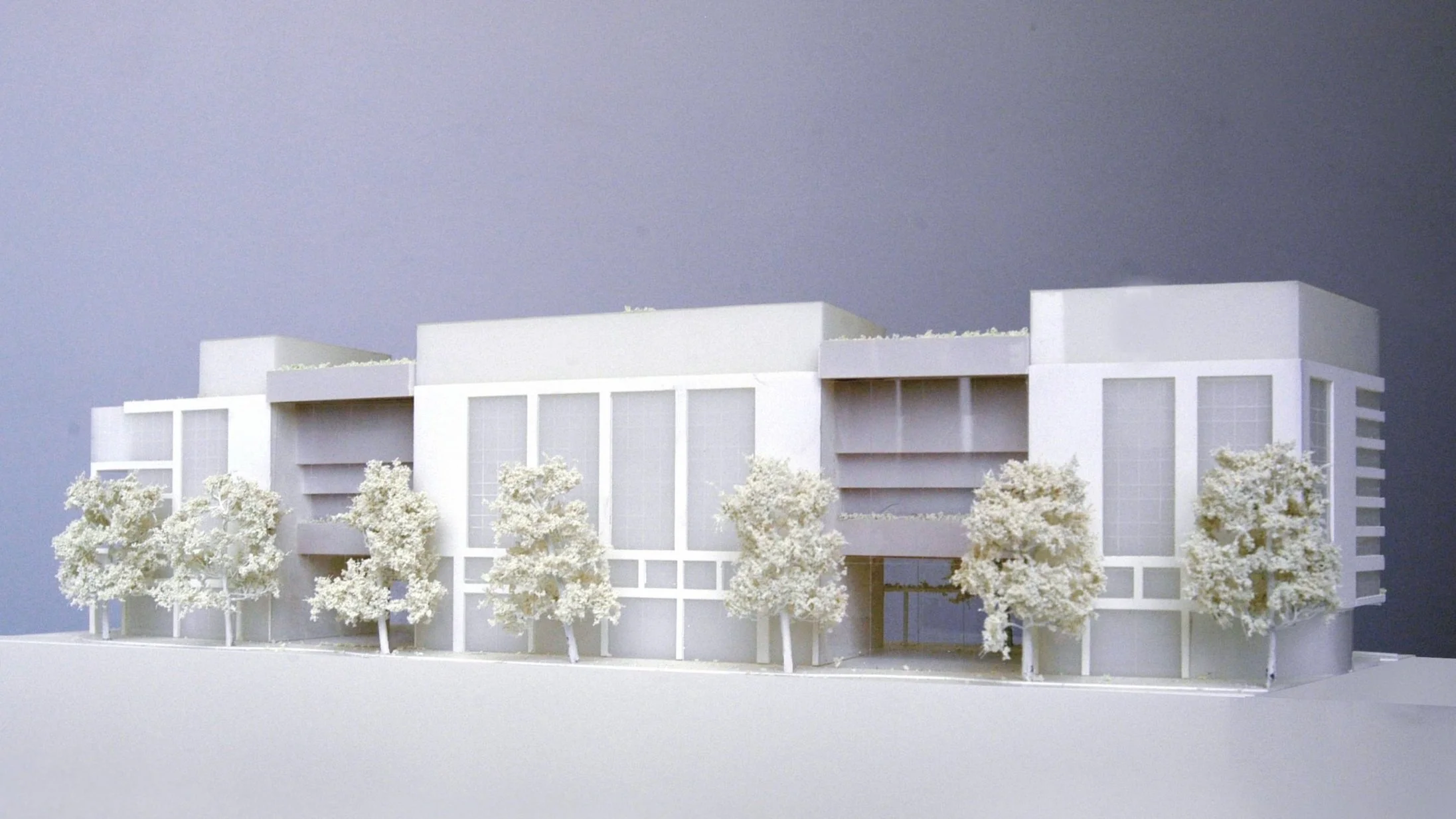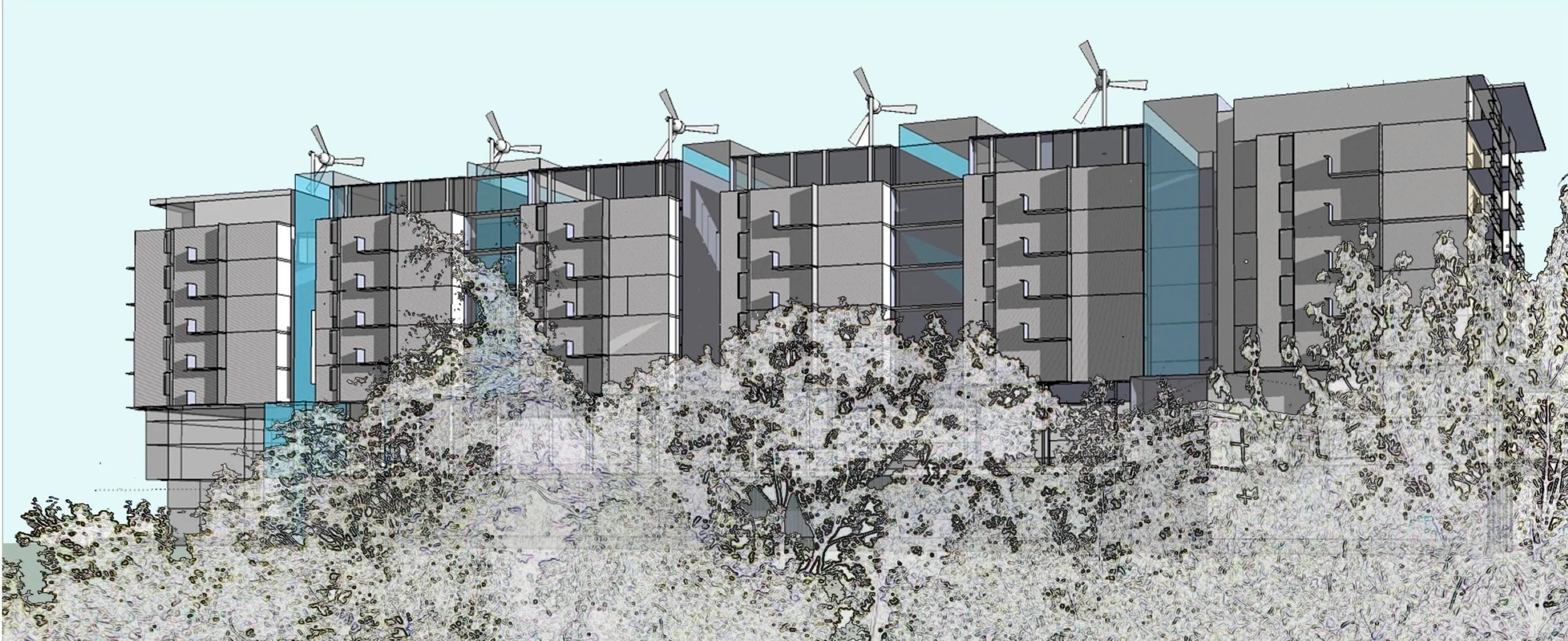urban design and masterplanning
KINGS CROSS LONDON
A feasibility study for a mixed-use development comprising 140 flats and B1/D1 accommodation within the parameters of the masterplan for King’s Cross Central. The linear site from York Way runs north of the Regent’s Canal, parallel to the Handyside Canopies (listed Grade II).
The proposals explored respond to the masterplan aspirations established by Argent St. George to:
Form a significant gateway to the development, marking a strong transition from the busy arterial road to the quieter streets;
Address the spaces and townscape of the Midland Goods Shed and Handyside (listed Grade I) to the west of the site, and the relatively low buildings on York Way to the east;
Address the potentially lively children’s use in Handyside Park along the western boundary to the site; and
Link new developments into the surrounding streets and create routes across the site.

