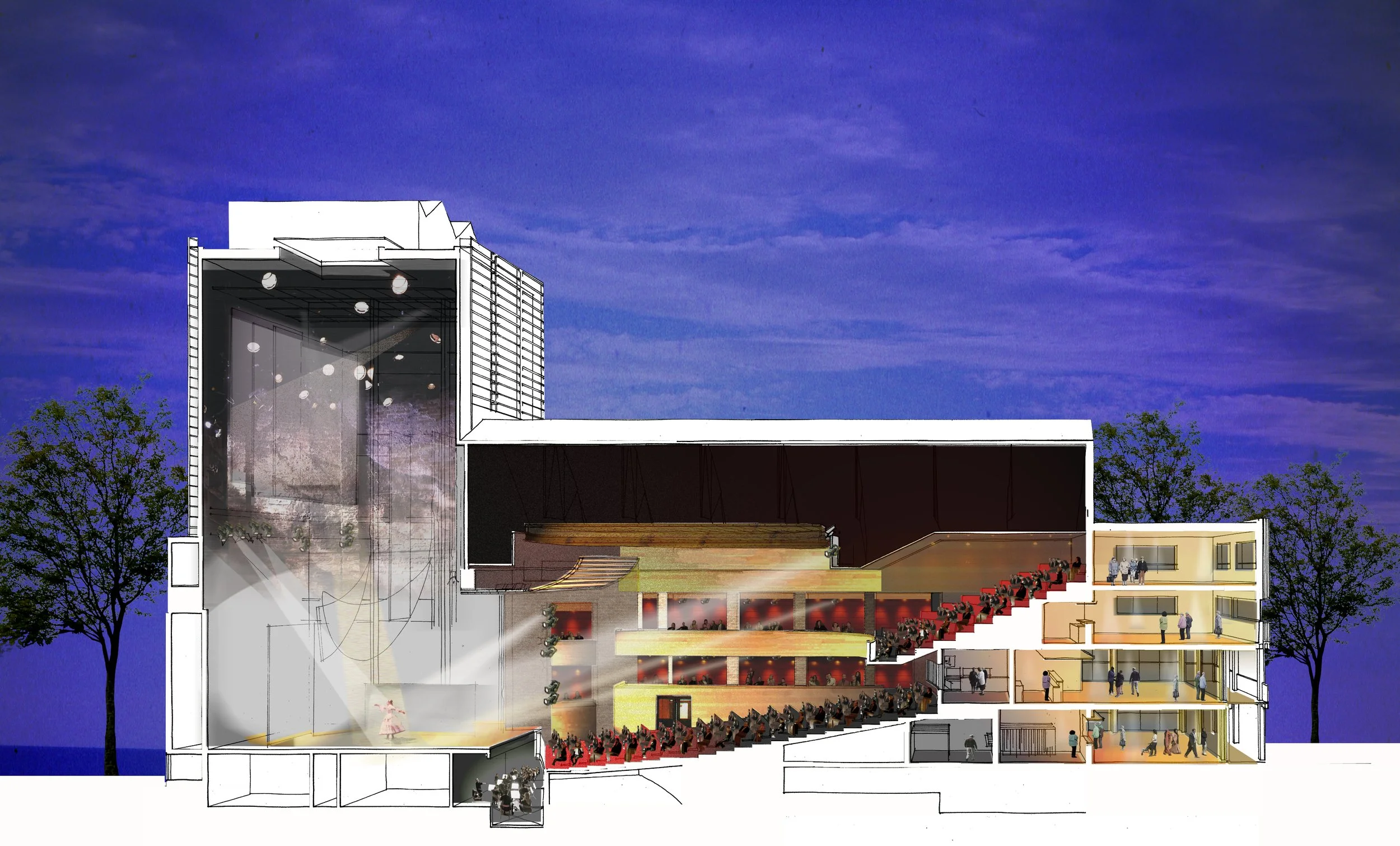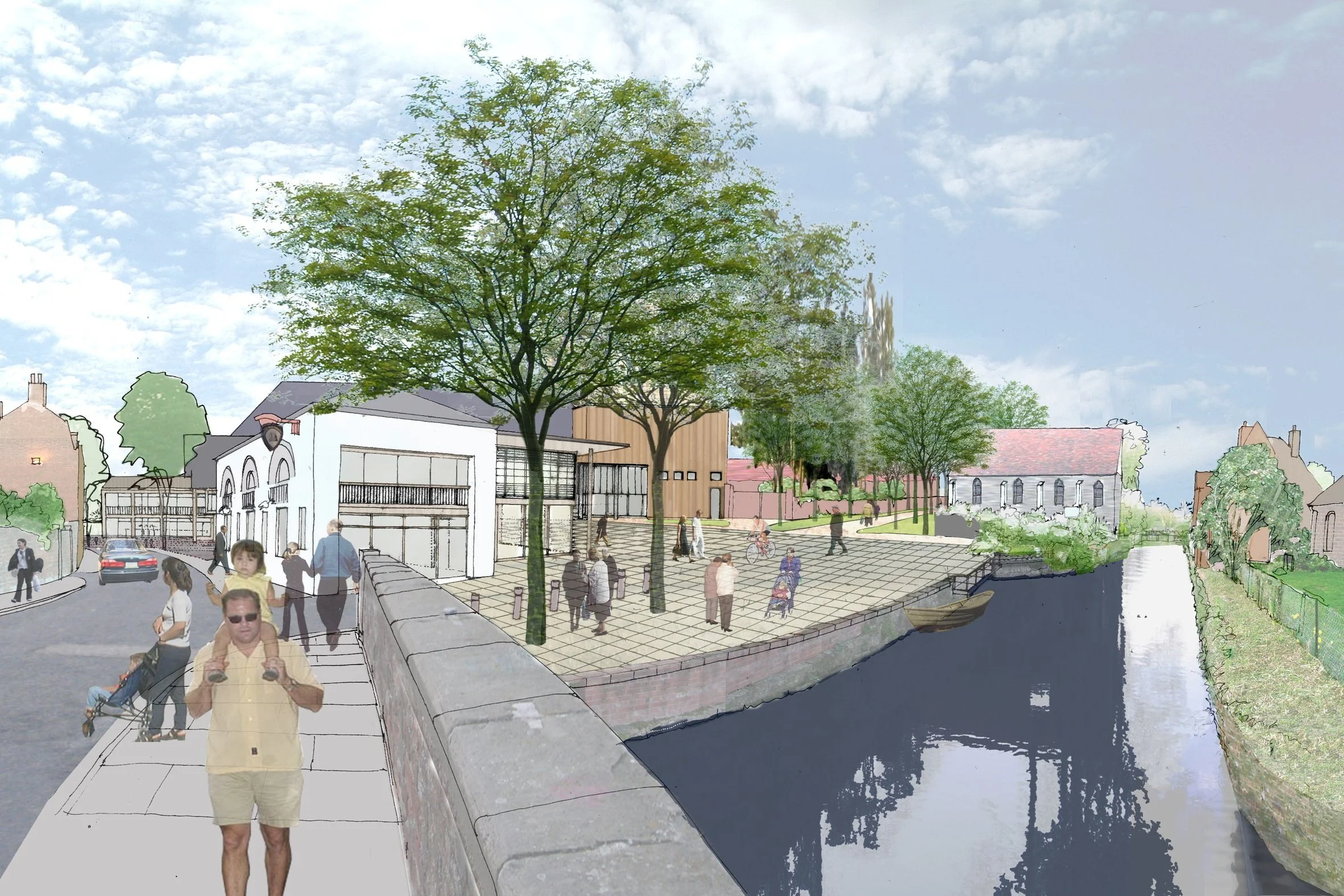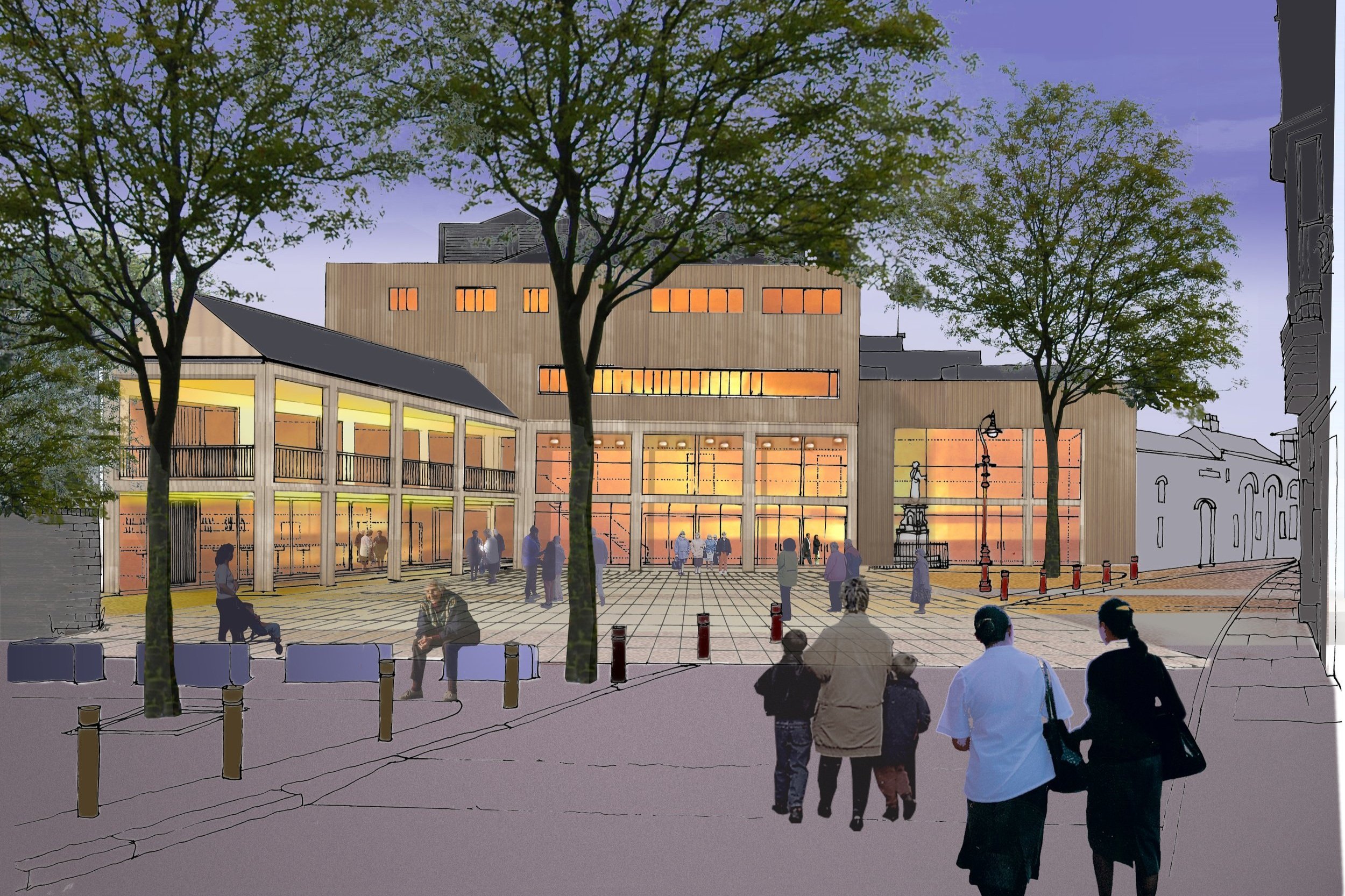Performing Arts
MARLOWE THEATRE CANTERBURY
CLIENT: THE MARLOWE THEATRE
The existing Marlowe Theatre was converted from a former 1930s Odeon cinema located in the historic centre of Canterbury. A new flytower and stage house were added in 1984 and the former stalls of the auditorium linked to the balcony to form one continuous seating rake for 900 people.
Together with arts and business management consultants, Burrell Foley Fischer developed feasibility studies for the remodelling of the auditorium, within the existing building envelope, to increase the seating capacity to 1,130, and make it suitable for a variety of theatrical productions.
As a further extension of the study, BFF examined the impact of the venue on its historic townscape setting. As part of these studies, a new riverside walk and avenue were proposed to open up the venue to the River Stour.
Studies were also undertaken to examine ways to reduce the visual impact of the flytower and its incongruity with the towering grace of the cathedral. While retaining the structure of the functionally well-equipped stage house, the practice proposed recladding the flytower and replacing the cramped foyers and front-of-house spaces with new construction wrapped around the former cinema shell to present a new and more sympathetic venue in the heart of this historic city.



