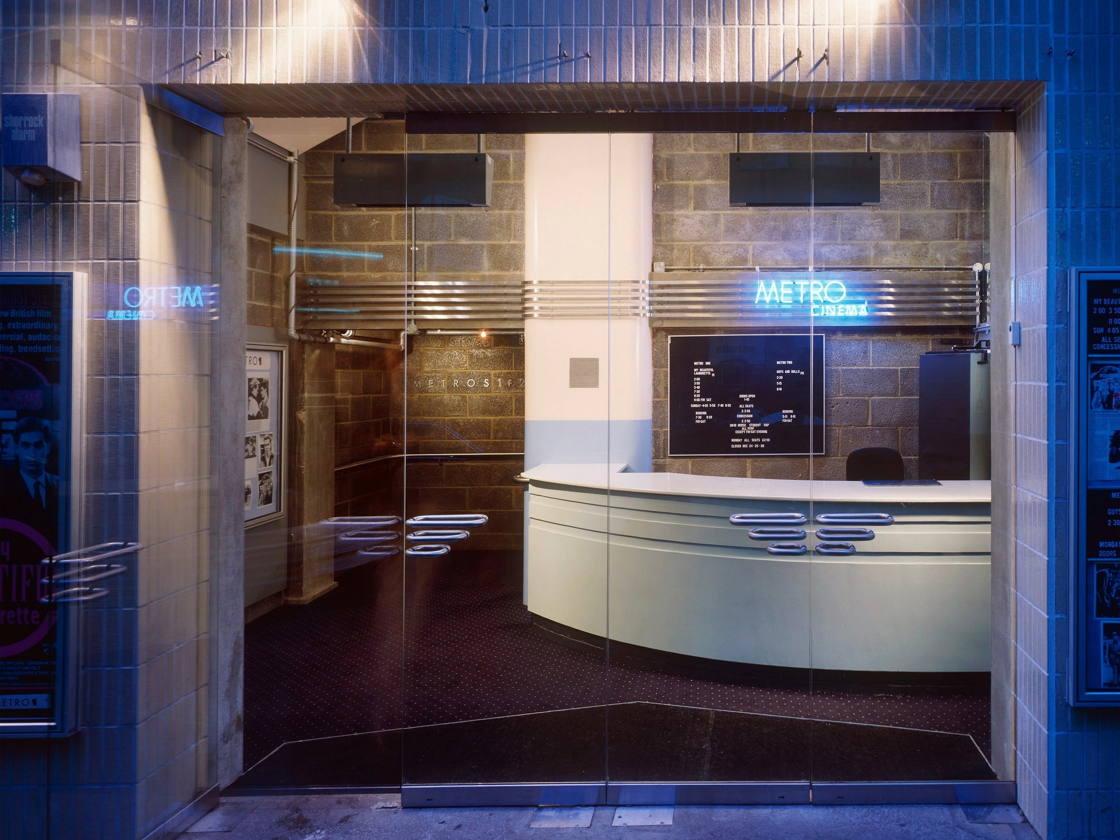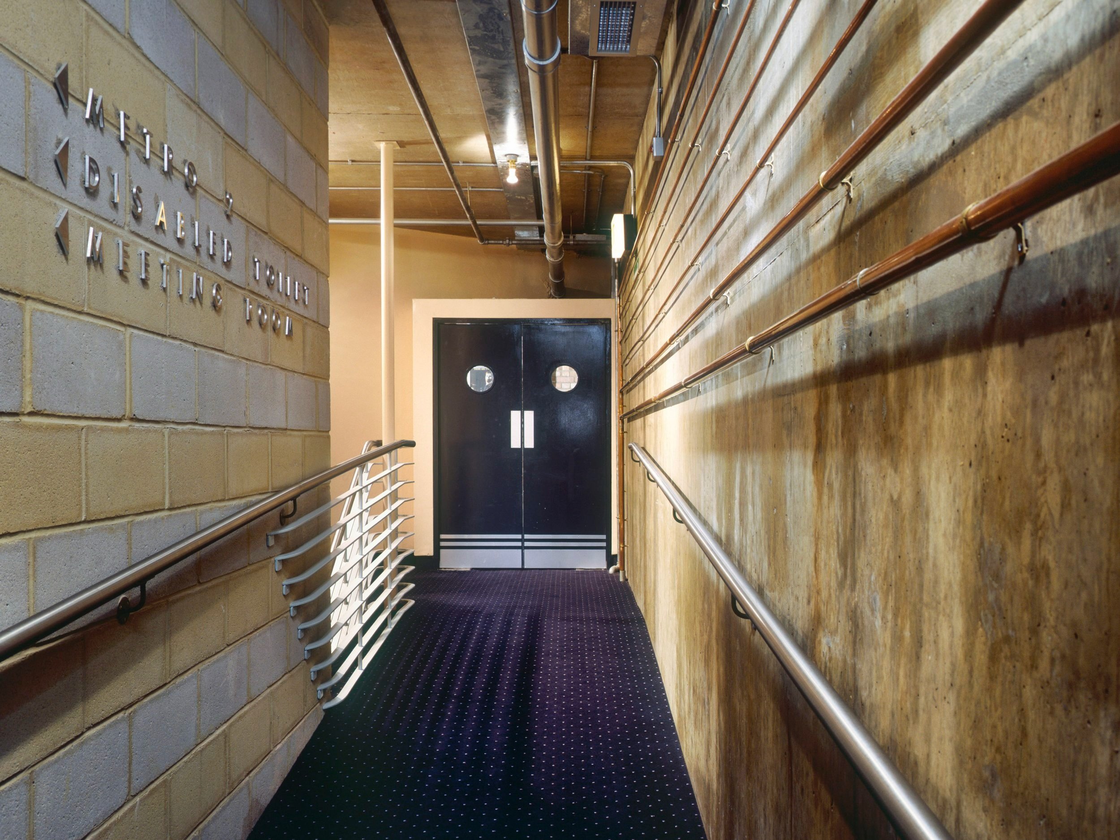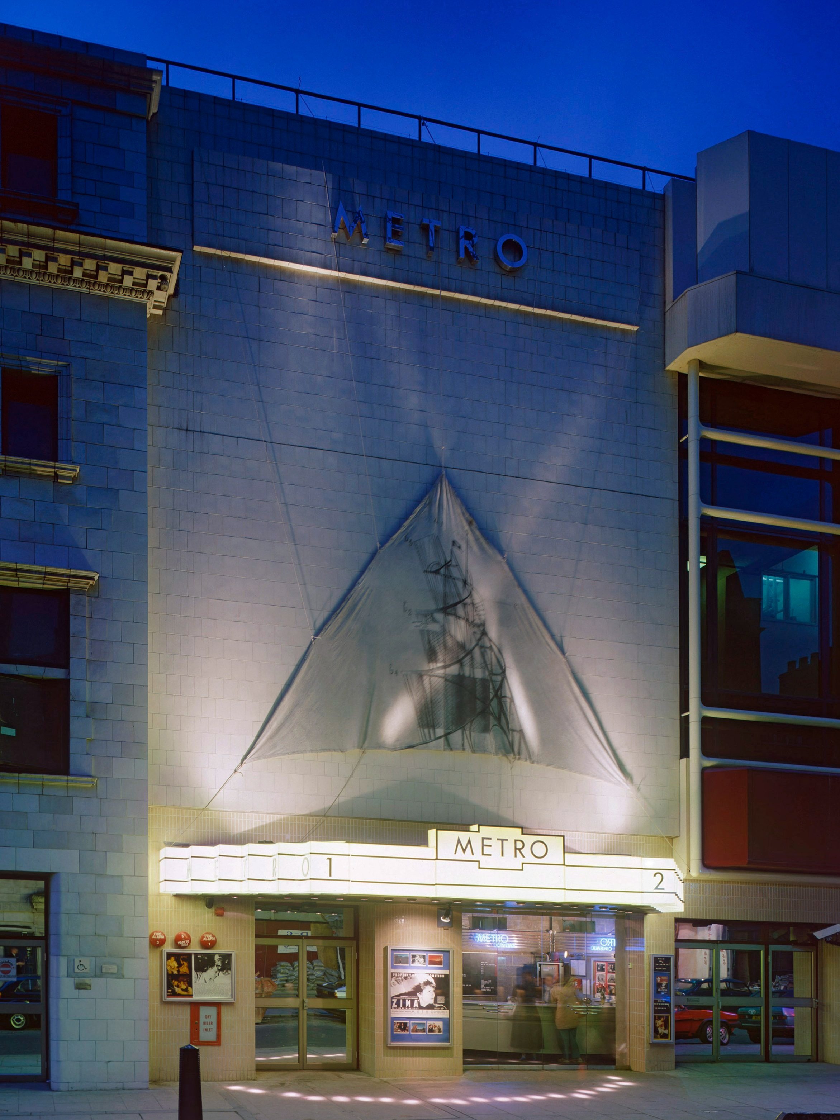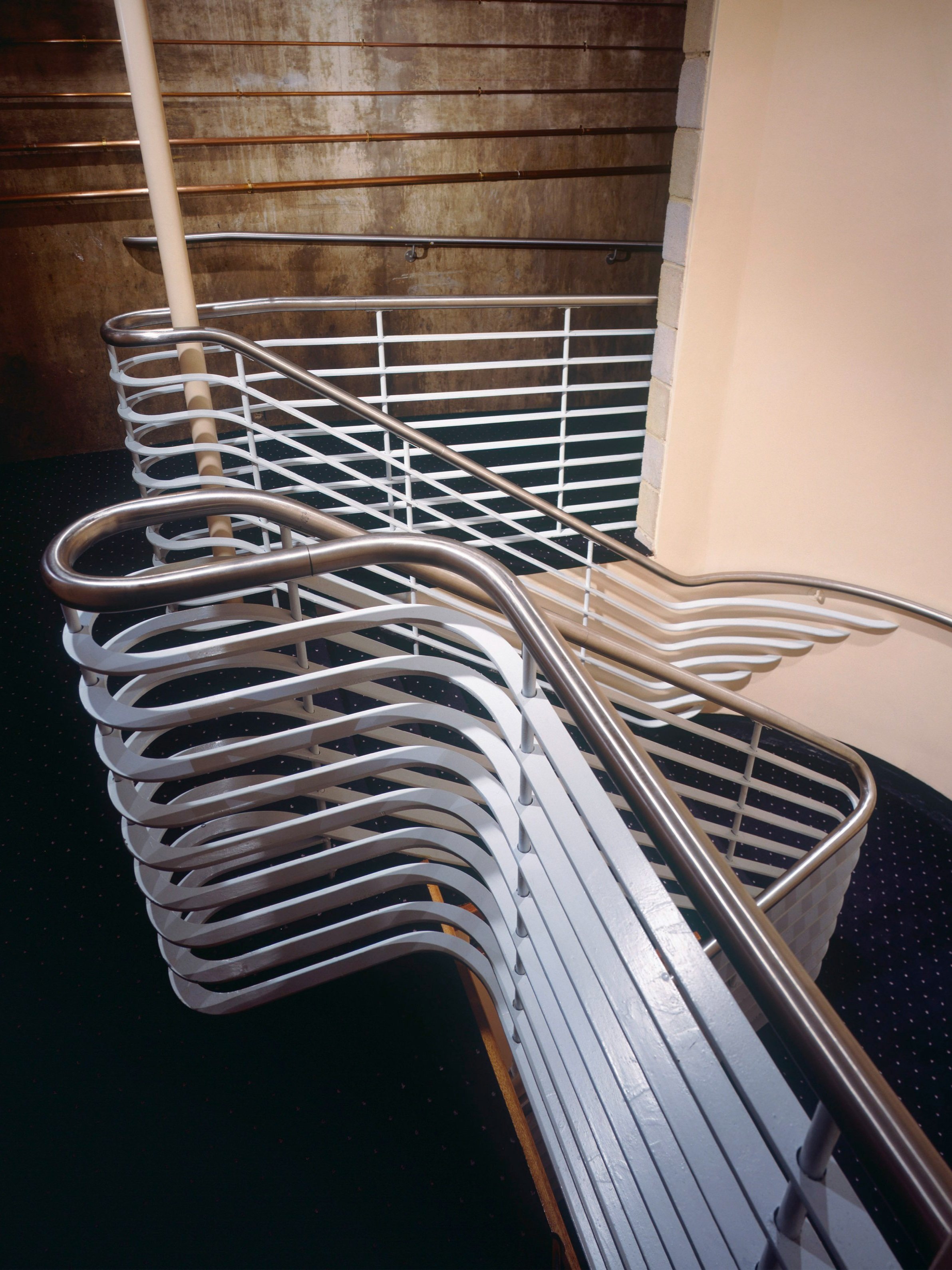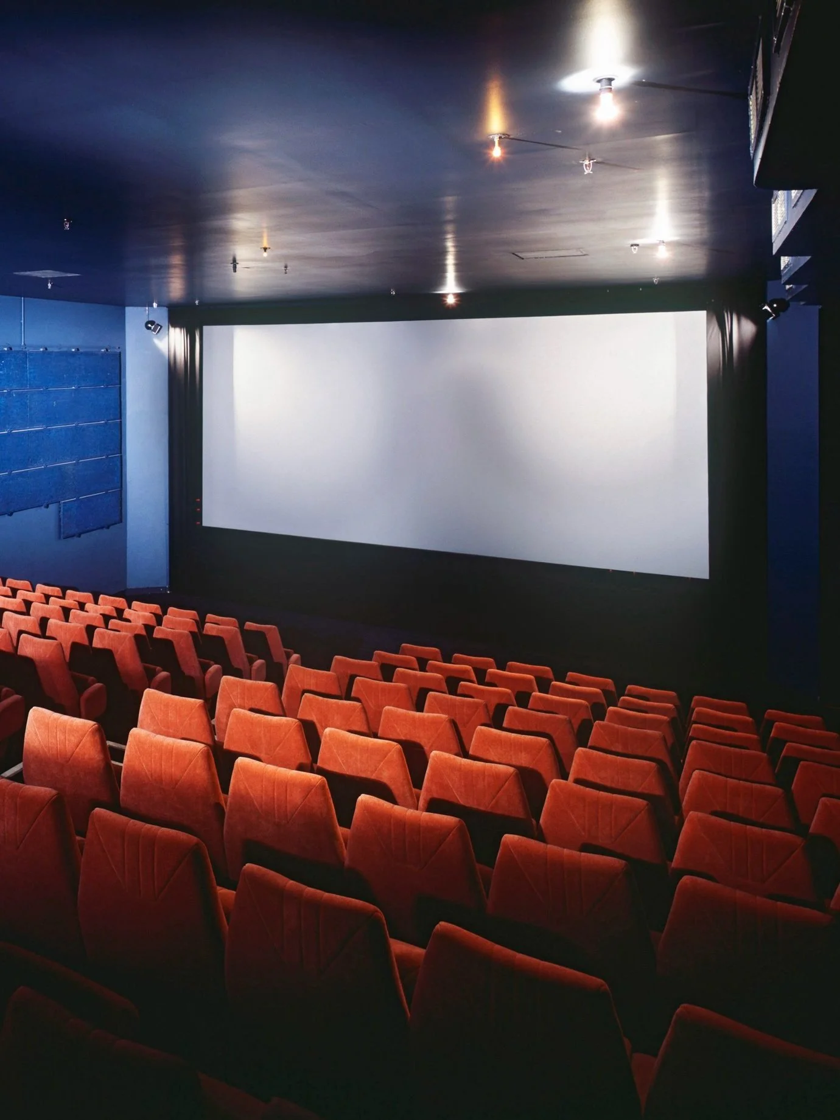0
items
US$0
Cinema and Media
METRO CINEMA LONDON
CLIENT: METRO CINEMAS
The shell of the building was originally designed for fringe theatre, and a two-screen cinema was achieved by accommodating the main 200-seat cinema within the proposed auditorium space and a second 100-seat cinema within the proposed rear stage. Design priorities were large bright screens, unobstructed sightlines and comfortable seats.
Emphasis is placed on the long route from the kiosk at Rupert Street through the bar foyer to the cinemas, treated as a series of abstract spaces marking arrival points along the way. The styling of the cinema, with its curved walls, banded blockwork, paintwork and decorative metalwork, recalls aspects of cinemas in the 30s.


