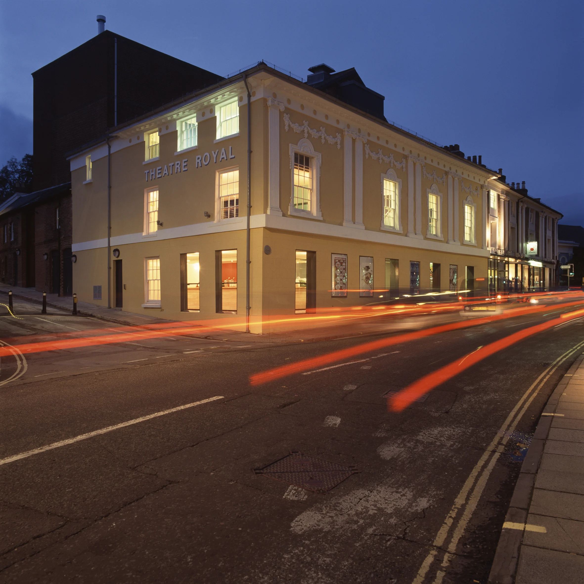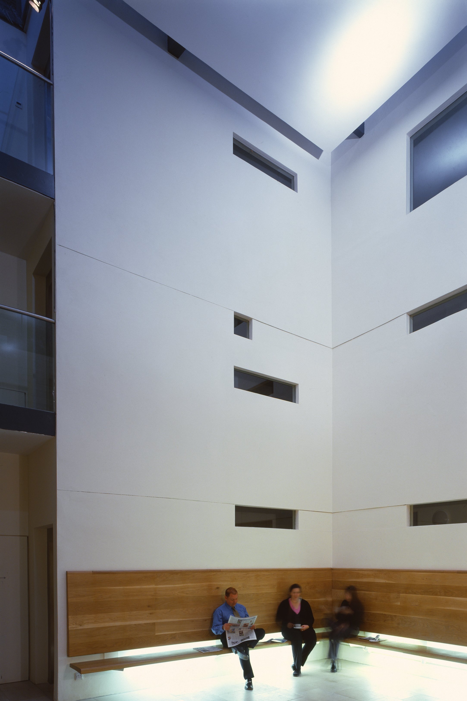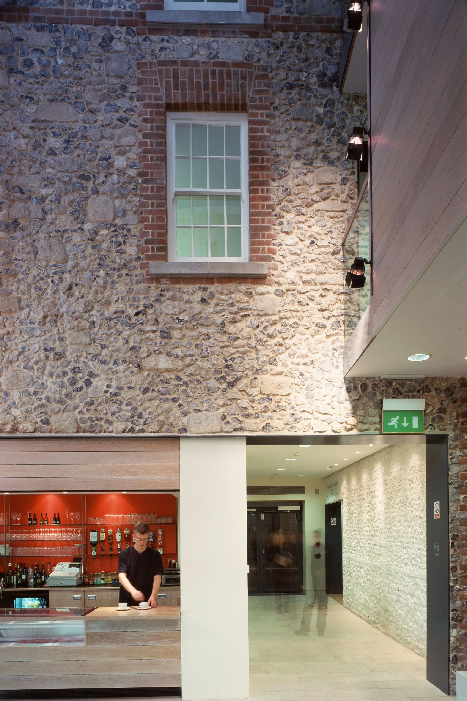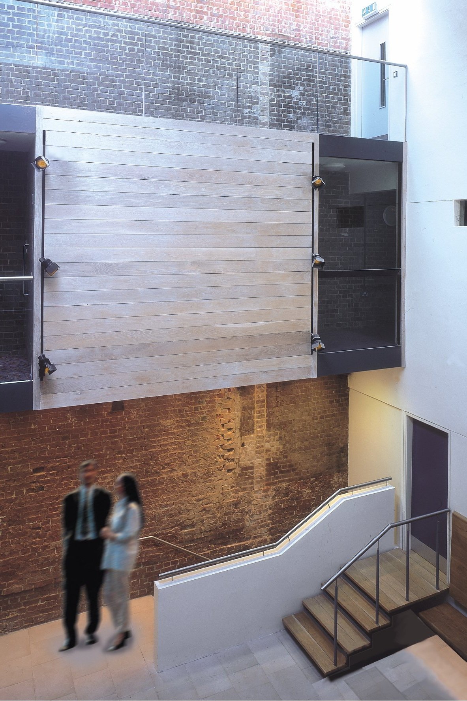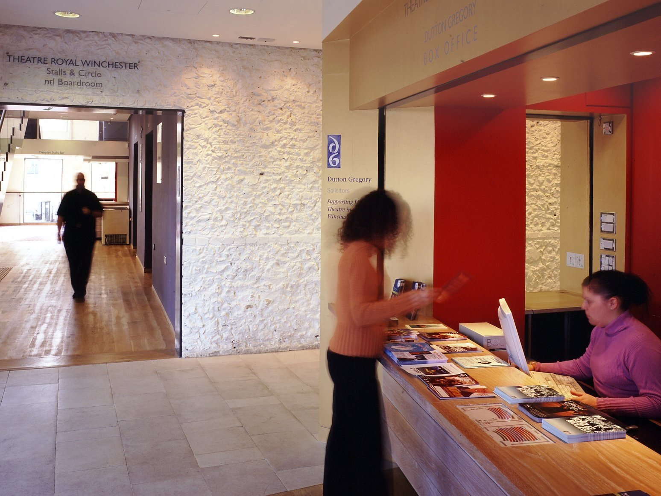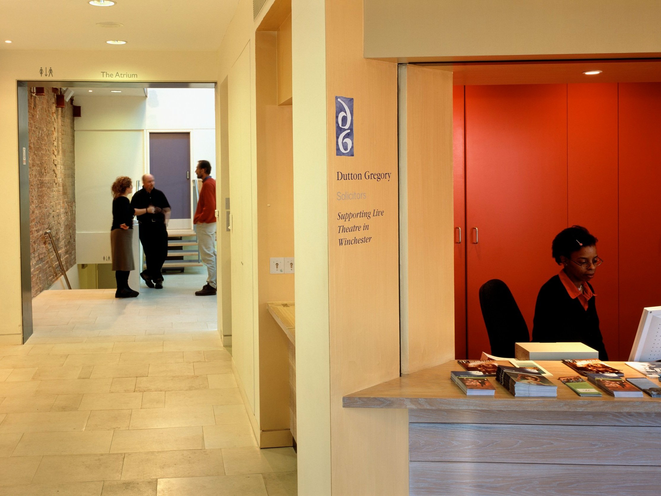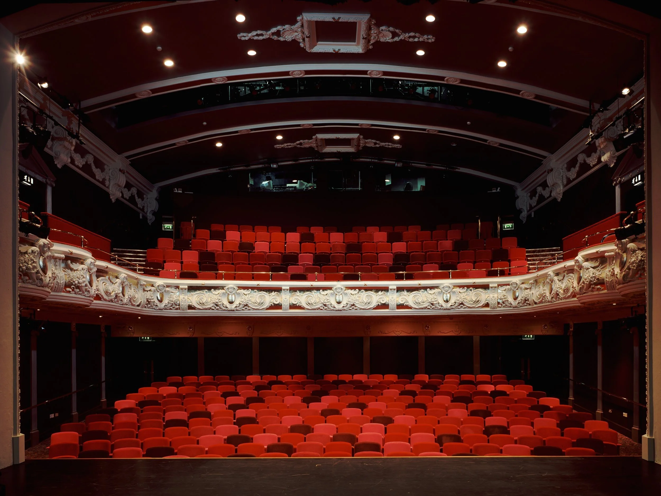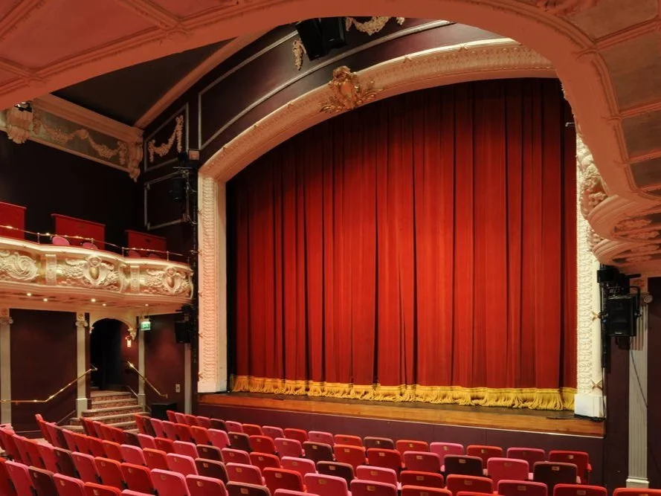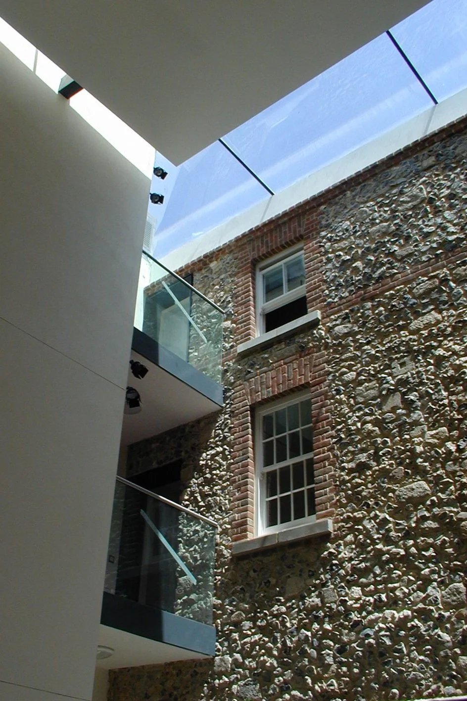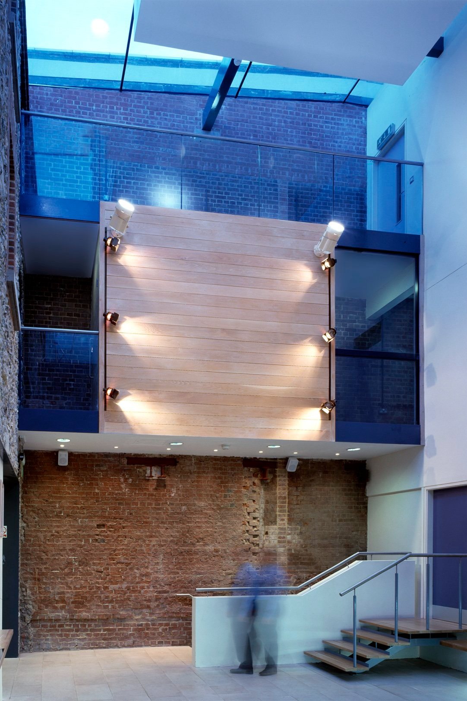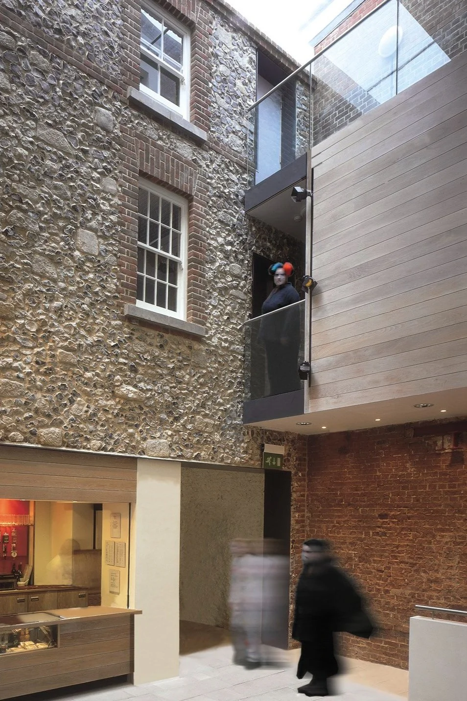Conservation and Renewal
THEATRE ROYAL, WINCHESTER
CLIENT: THE WINCHESTER THEATRE FUND
LISTED GRADE II
The building started life in 1850 as a market hotel and through a number of transformations became a cine-variety theatre. It was subsequently used as a cinema until the mid 1970s when it was brought back into use as a theatre after threatened demolition.
Prior to development, the Theatre Royal suffered from extremely cramped front- and back-of-house areas. The acquisition of two adjacent listed Georgian terraced buildings offered the opportunity for comprehensive renovation and extension of the existing building.
Burrell Foley Fischer won a design competition to develop a new strategy for the Theatre, providing a new entrance foyer, a bar foyer in a covered courtyard, improved stage and backstage facilities, as well as a comprehensive programme of refurbishment and improvements to the auditorium, seating capacity 420.
A clever internal reorganisation has enabled state-of-the-art facilities to be provided within the fabric of this Grade II listed theatre. Two adjoining properties were included in the remodelling, made possible by a successful lottery bid; they provided much-needed additional space for the redesigned foyer and an enlarged box office.
“Burrell Foley Fischer’s design contributes in a very positive sense to Winchester’s cultural well-being - an enlightened and contemporary architectural statement which is all too rare in such a sensitive historic environment... a brilliant building, beautifully and sensitively detailed.”
At the rear of these properties, a derelict garden has been transformed into a covered courtyard, with the amount of light tempered by a 'floating' ceiling. The double stair of the existing theatre was removed and replaced by an open, single-flight stair which connects the three bars with the courtyard.
The remodelling has enabled the floor levels between adjoining properties to be reconciled for disabled access. Careful articulation of the building’s surface textures, materials and spaces has allowed the history of successive generations of use to be revealed while opening up new and delightful spaces.
“The judges were impressed by the ease with which contemporary insertions have been cleverly knitted into the old structure.”

