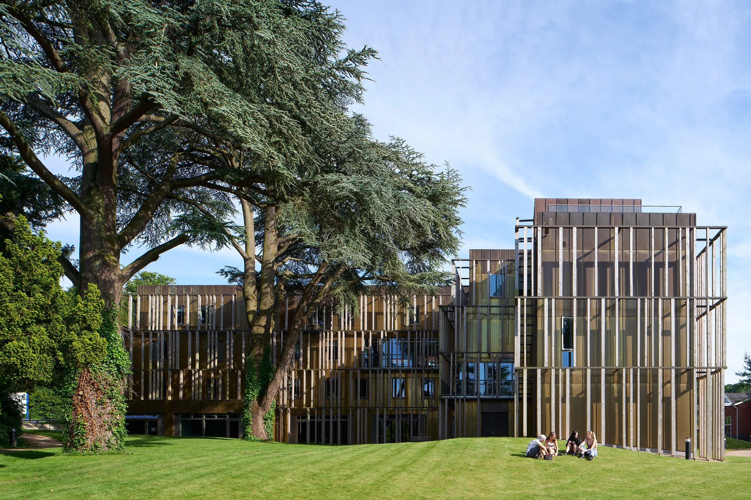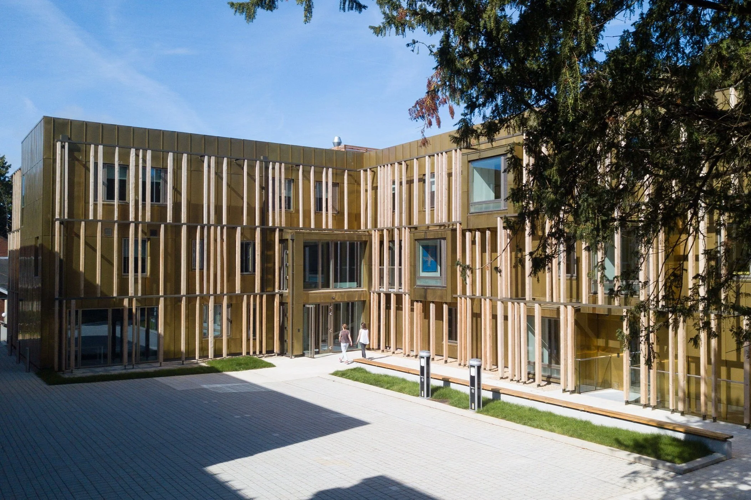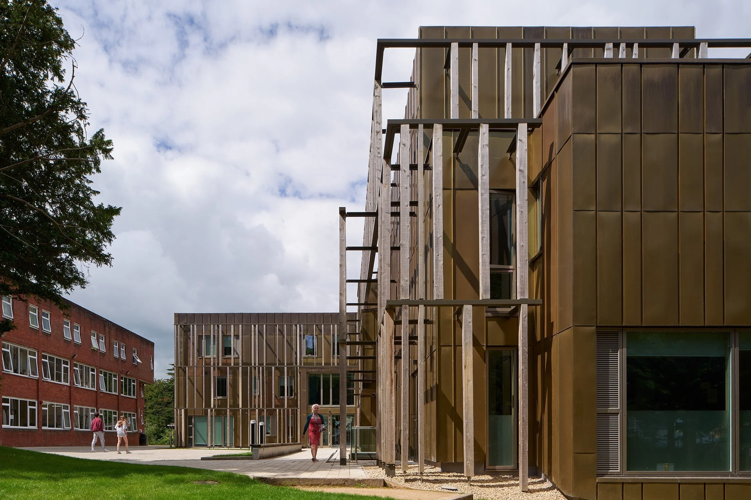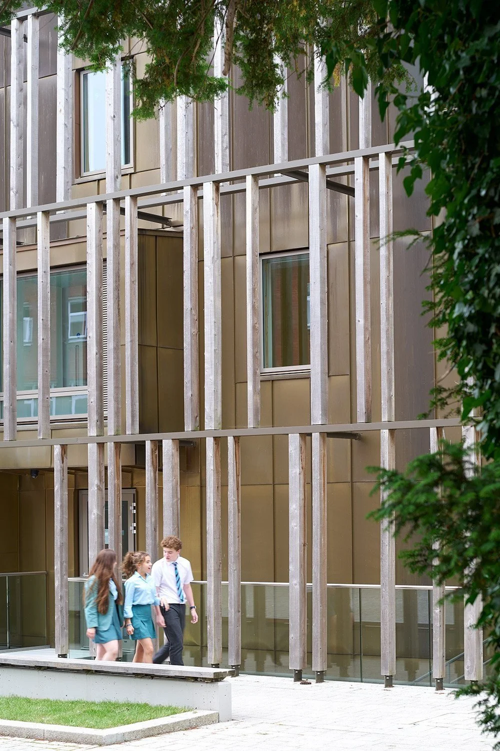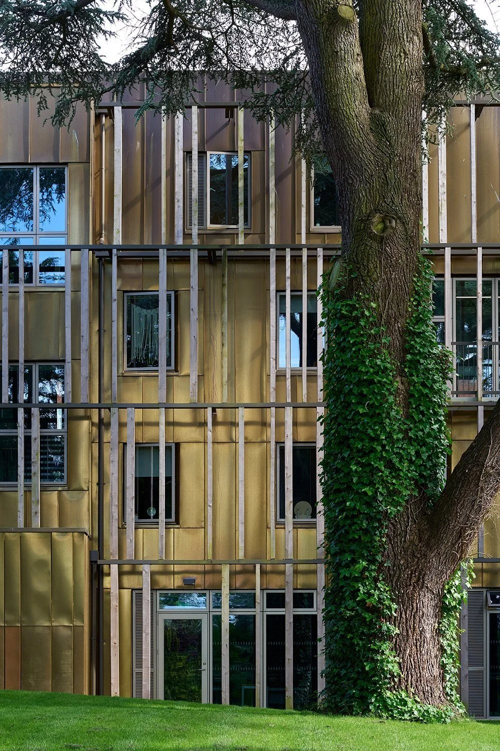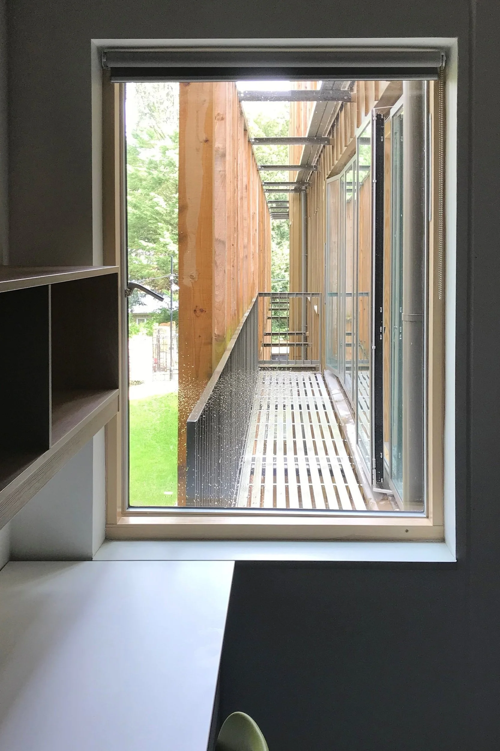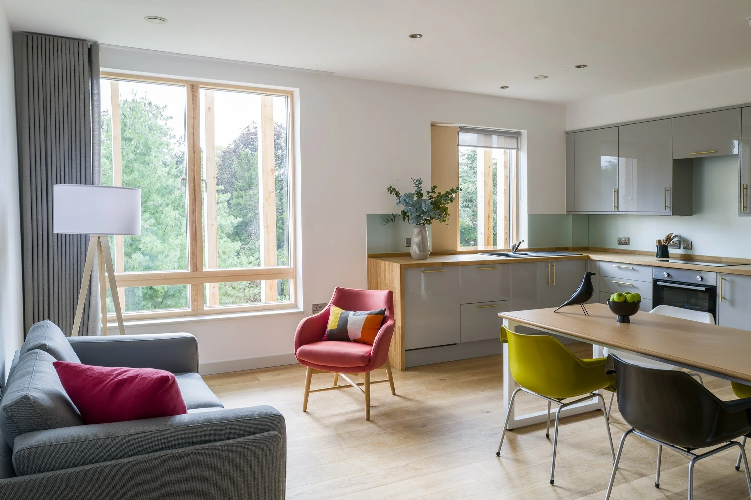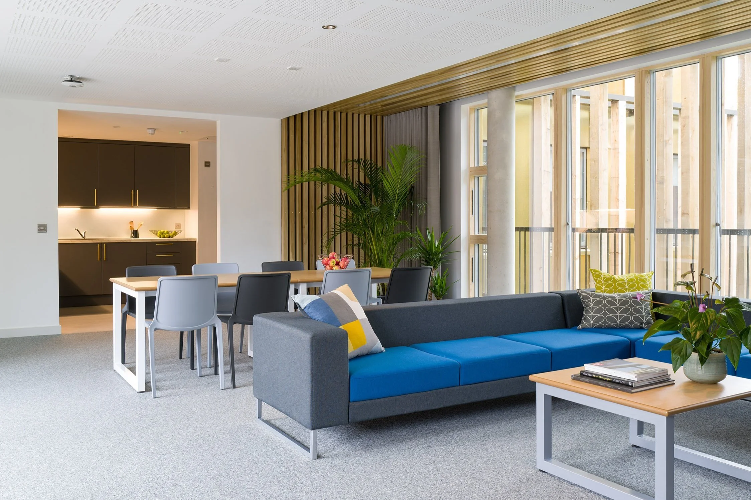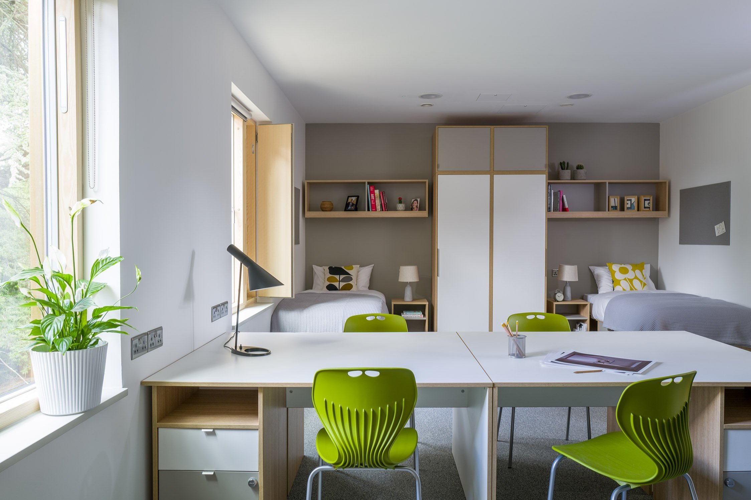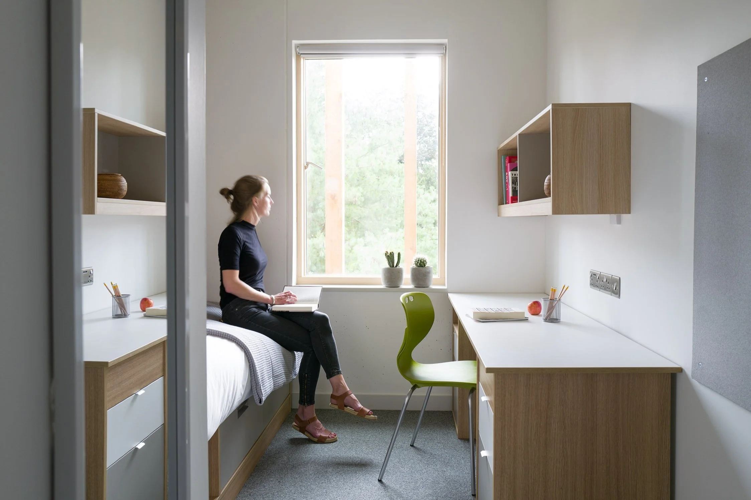LEARNING schools
TRING PARK SCHOOL - Boarding House
Client: Tring Park School
The Tring Park School for the Performing Arts is set within the historic context of Registered Parks and Gardens and Grade II* listed buildings (Tring Park being a former home of the Rothschild family) and situated in an Area of Outstanding Natural Beauty in the Hertfordshire countryside.
Burrell Foley Fischer embarked on a feasibility study and masterplanning programme for a phased development comprising new performance studios, an art department, a sixth form centre and a new theatre space. While the accommodation in the existing buildings was rearranged to absorb smaller spaces, new extensions and buildings were conceived to provide for the professional spatial standards that would not fit within the confines of the historic structures.
While a number of students at the school were already boarders, the primary desire for a new boarding house was to bring onto the school campus those who were living in smaller boarding houses in the town.
In addition, there was pressure on art and drama teaching spaces, and an improved theatre technical workshop was urgently needed. A new building, now named Elizabeth House, was needed to accommodate around 70 pupils, two staff flats, two art rooms and three drama rooms as well as a theatre workshop.
The architectural language of the new building mediates between the solid brick mass of the adjacent 1980s teaching block and the landscape of mature trees. A metal cladding – natural brass that will change from a bright yellow to a dark bronze colour – is a no-maintenance, long-life and recyclable material.
To provide a layered appearance which links visually with the dance studios, as well as in places offer some solar protection, a screen of Scottish-sourced western red cedar was placed in front of the metal. This plays a significant part in the experience of the building from the inside also, as the trees of the landscape outside are seen through a layer of randomly sized and spaced, squared weathering timber.
The students nick-named the building ‘Bling House’ as at first the brass cladding was rather gold-like in appearance, but this has quickly dulled down to a deep bronze colour.
Internally, the arrangements of the three upper floors allow the building to ‘go to sleep’ from the top down. Junior years are arranged in dormitories on the upper levels progressing to sixth formers located in single study bedrooms at ground level. Each level has its own social common room and kitchen areas.

