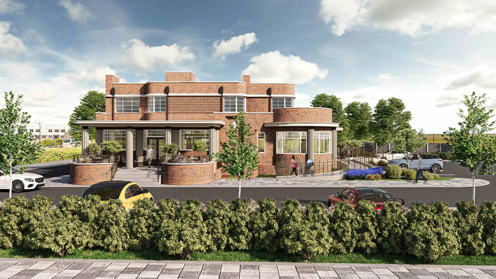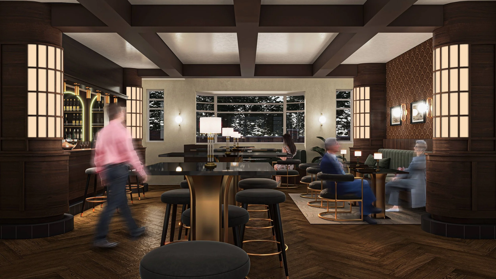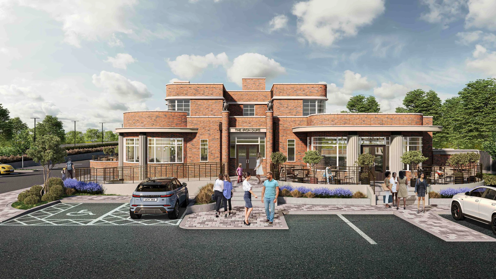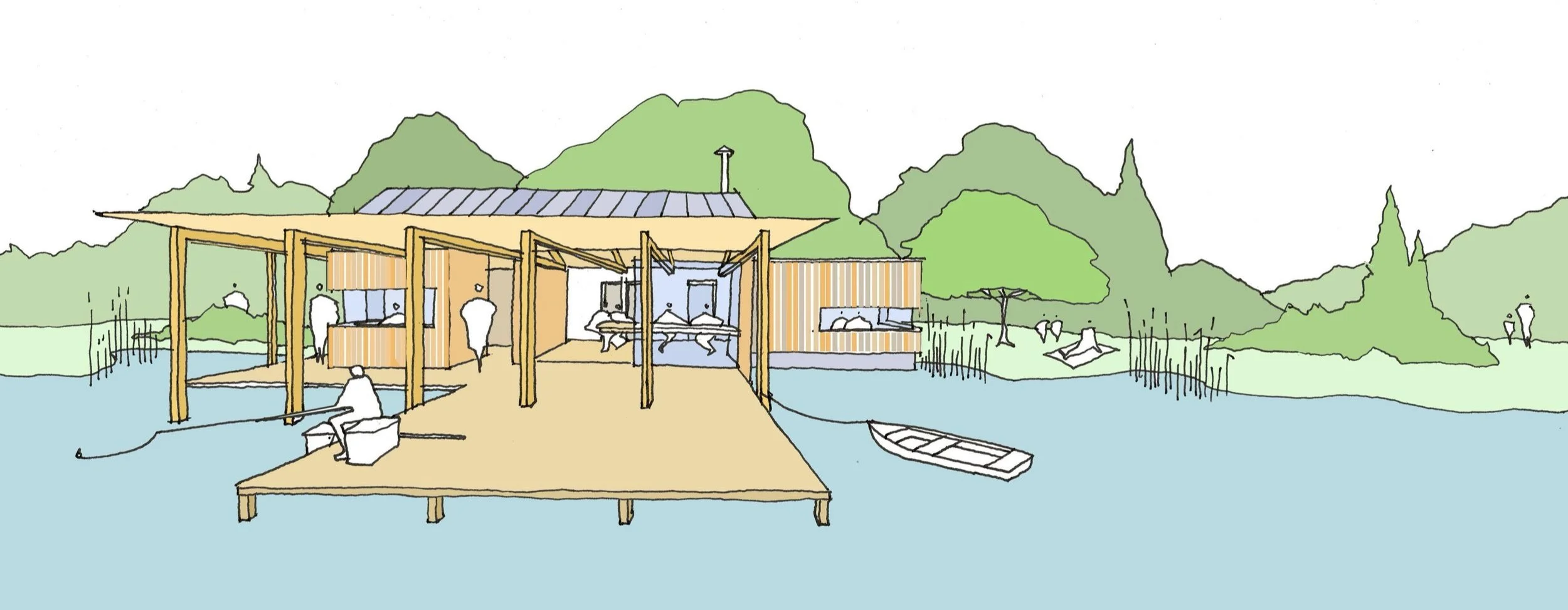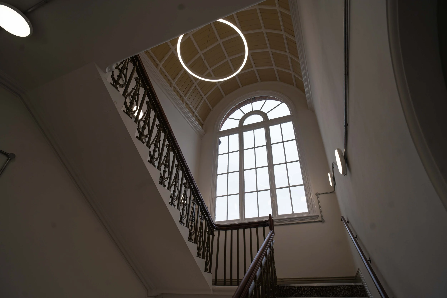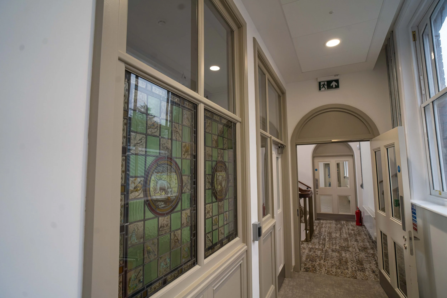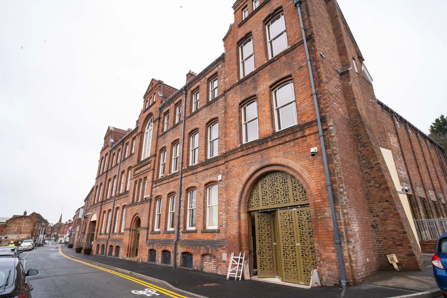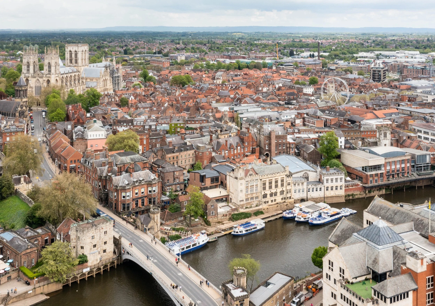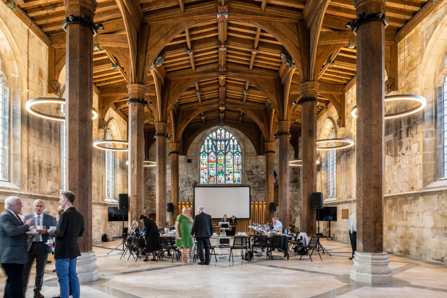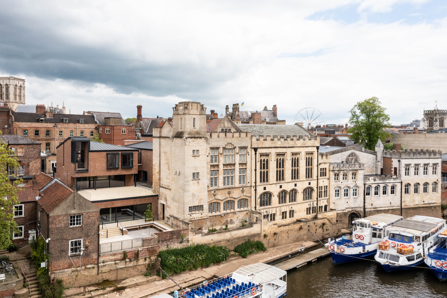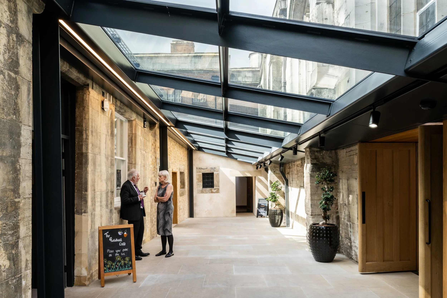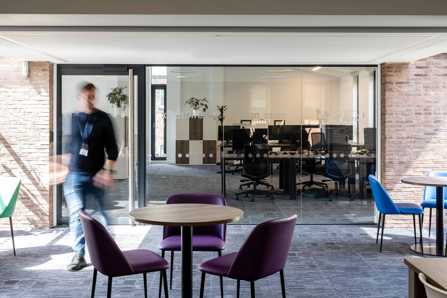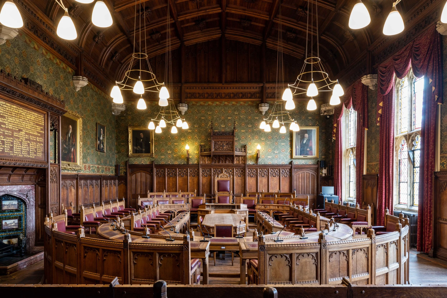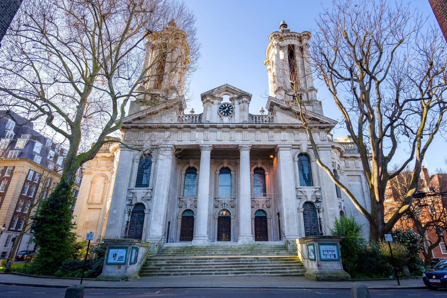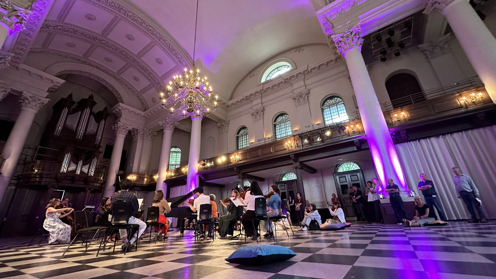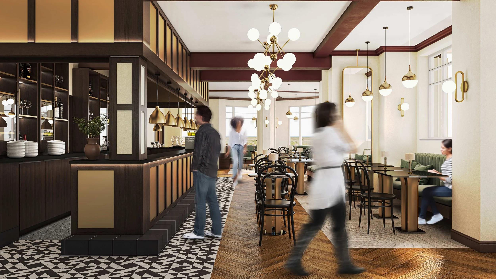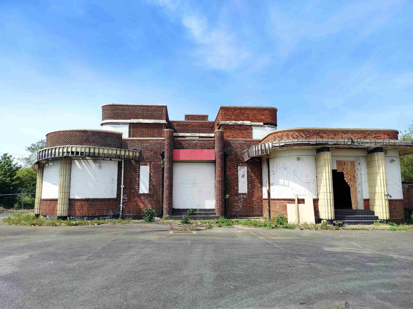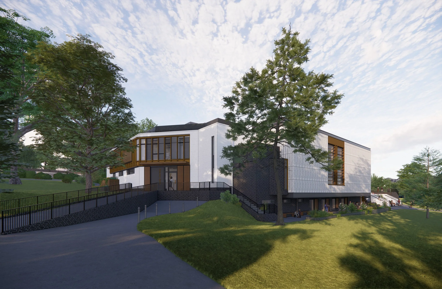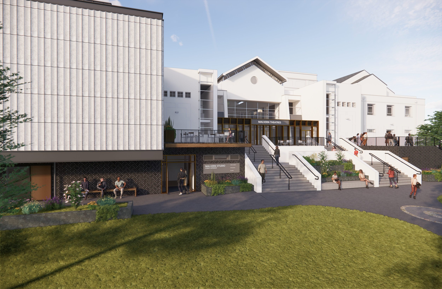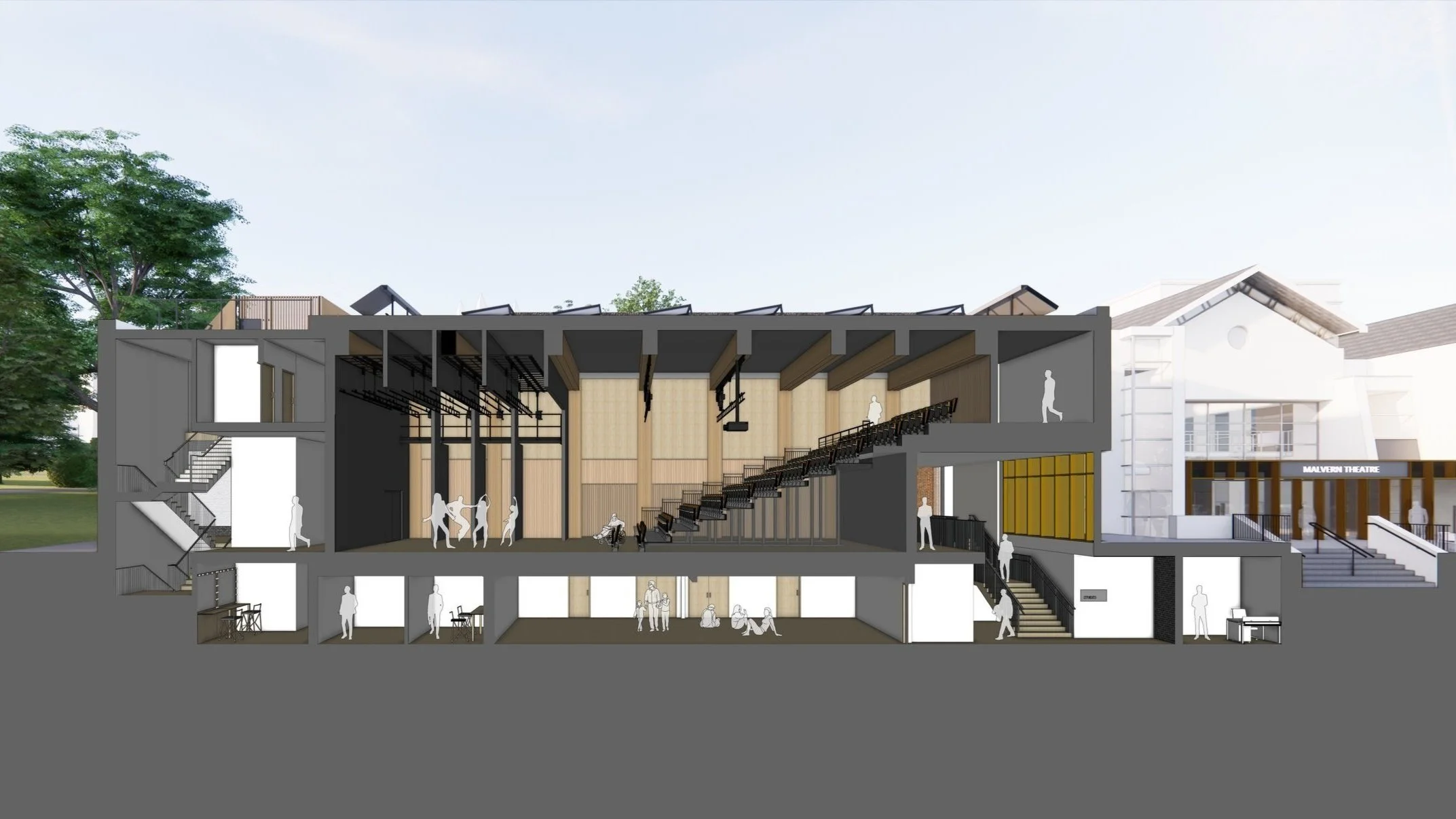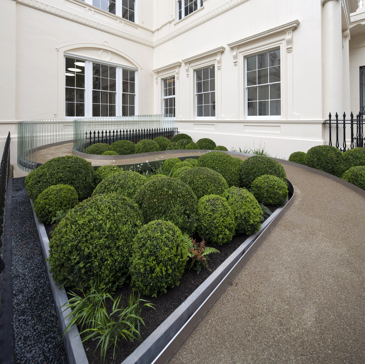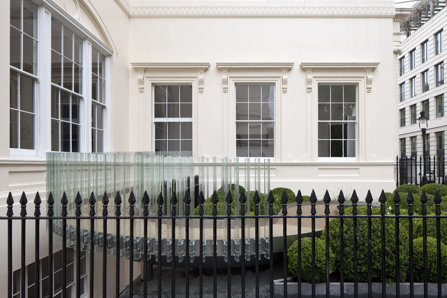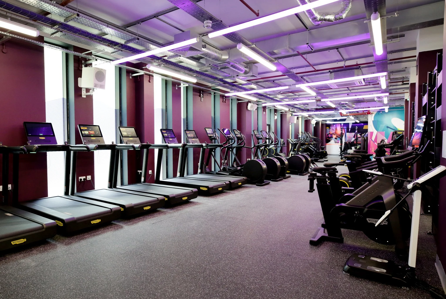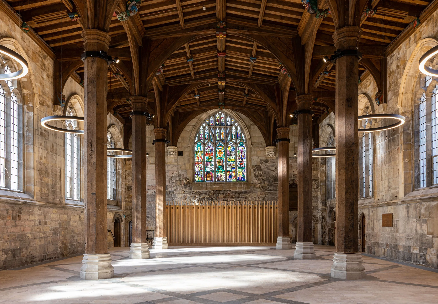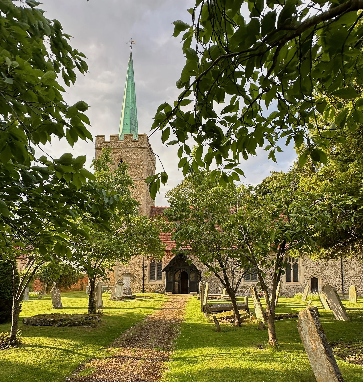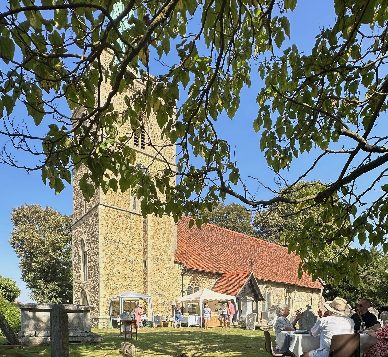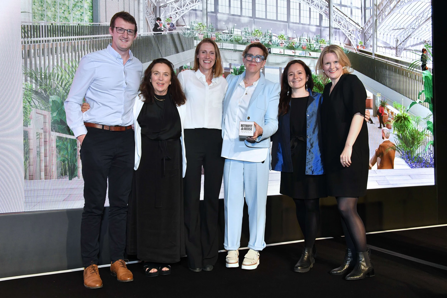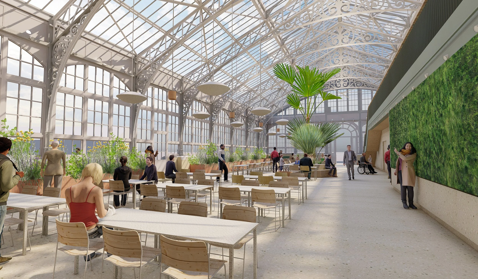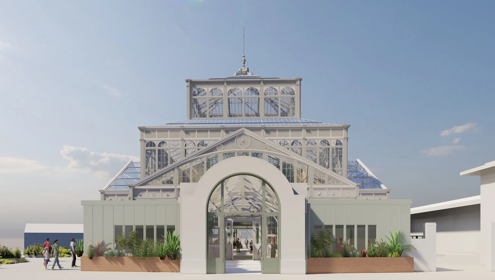Restoration efforts led by Great Yarmouth Preservation Trust have taken a leap forward with a £2,405,000 grant from The National Lottery Heritage Fund. The Iron Duke restoration project will breathe life back into the derelict building and give it a long-term sustainable future.
Burrell Foley Fischer’s plans will see the stunning art deco building fully and faithfully restored back to how it would have originally looked in its heyday as a beacon of 1930’s modernity. The team have made use of the original plans and consulted with former owners, managers and users to ensure authenticity.
When fully repaired, the grade II listed building will be a year-round local destination, support the local economy by creating up to 50 jobs, and work with the community offering opportunities to learn, train and volunteer on a host of activities.
The building has been vacant, neglected and forlorn since 2007. Its transformation is being made possible thanks to the Heritage Fund and National Lottery players, along with funding from Great Yarmouth Preservation Trust and Norfolk County Council.
On the ground floor the new tenants, Zaks, will create a pub in one of the two original bars serving local beers from Lacons Brewery, who were The Iron Duke’s original owners, and cocktails with a nod to the 1930’s period. The other bar will become a restaurant where food will be cooked in view of the customers. Both bars will have an elegant art deco aesthetic which has been developed through researching the historic archives and input from conservation paint consultants, architectural historians and interior designers.
In the past the first floor provided accommodation for the pub manager. This space will be repurposed to create two holiday flats, helping to ensure that the investment by the Heritage Fund, Great Yarmouth Preservation Trust and Zaks will provide a long term viable solution to the currently vacant building. Both flats will be designed and decorated with an art deco theme to provide fabulous holiday accommodation in keeping with the building’s heritage. The area around the building will be carefully landscaped and designs will allow access for all.
In addition to the construction and restoration work there will be a range of opportunities for the people to become involved with the project, these include learning traditional building skills, an ongoing photography recording project, workshops centred around food and cooking with an emphasis on local and low cost, a painting scheme to create murals for the hoardings around the site depicting the history of the building and much more.
Great Yarmouth Preservation Trust began working to secure a future for the Iron Duke in 2023, backed by a development grant from the Heritage Fund. With commercial partners Zaks they have worked with a team of architects, consultants and other experts to develop the project to a point where the physical restoration can begin.
Great Yarmouth Preservation Trust and partners are working to a programme which will see this wonderful building open and serving pints by early summer 2026.
Bernard Williamson, Chairman Great Yarmouth Preservation Trust said:
“We are incredibly grateful for the support of the National Lottery Heritage Fund in enabling us to take this project forward and start to deliver the full restoration and economic reuse of this incredibly important listed building.”
Chris Carr, Co-Owner Zaks (UK) Ltd said:
“Ian and I are excited to bring a new concept to Great Yarmouth. The Iron Duke is such an Iconic building, and we look forward to working with GYPT to breathe life back into it. Being both local and already having a business in the town, we look forward to creating new jobs, working with the diverse community, and forming further partnerships with local businesses and suppliers. We know it will be a real destination for both locals and visitors to Great Yarmouth.”
The grant is another example of the Heritage Fund’s long term support for Great Yarmouth which over the years has helped to secure the future of scores of historic assets such as the Time and Tide Museum, St Georges Theatre, The Waterways, Winter Gardens and now The Iron Duke. Liz Bates, Area Director, England, Midlands & East at The National Lottery Heritage Fund said:
“We are pleased to support Great Yarmouth Preservation Trust’s plans for the Iron Duke’s restoration and revival. Thanks to money raised by National Lottery players, our Heritage Enterprise grants are designed to assist projects in finding viable futures for historic buildings at risk from dereliction and decay. Establishing a sustainable commercial use for the Iron Duke will bring benefits for the local community and ensure the building’s unique character can be celebrated and enjoyed.”

