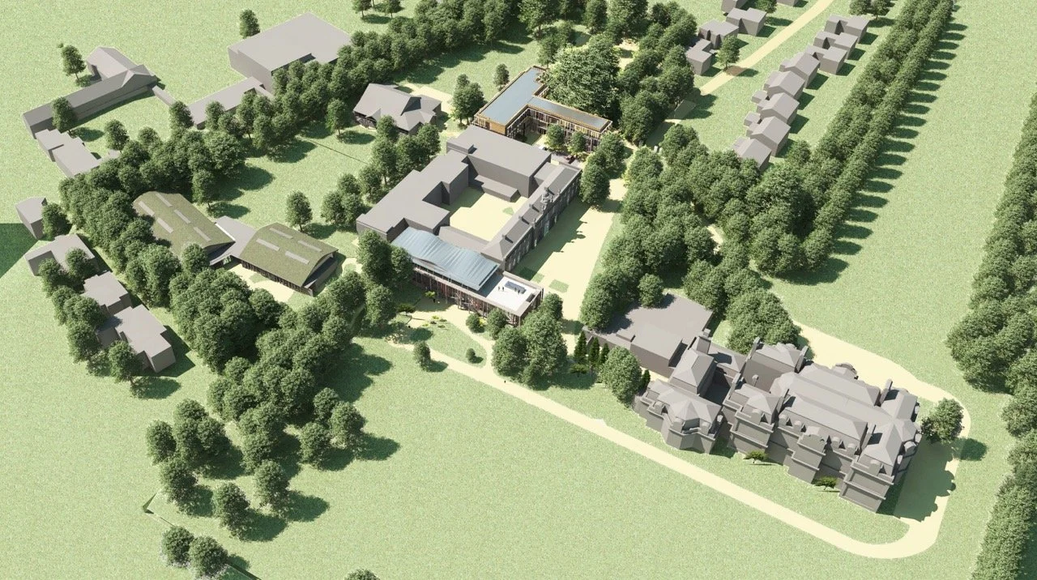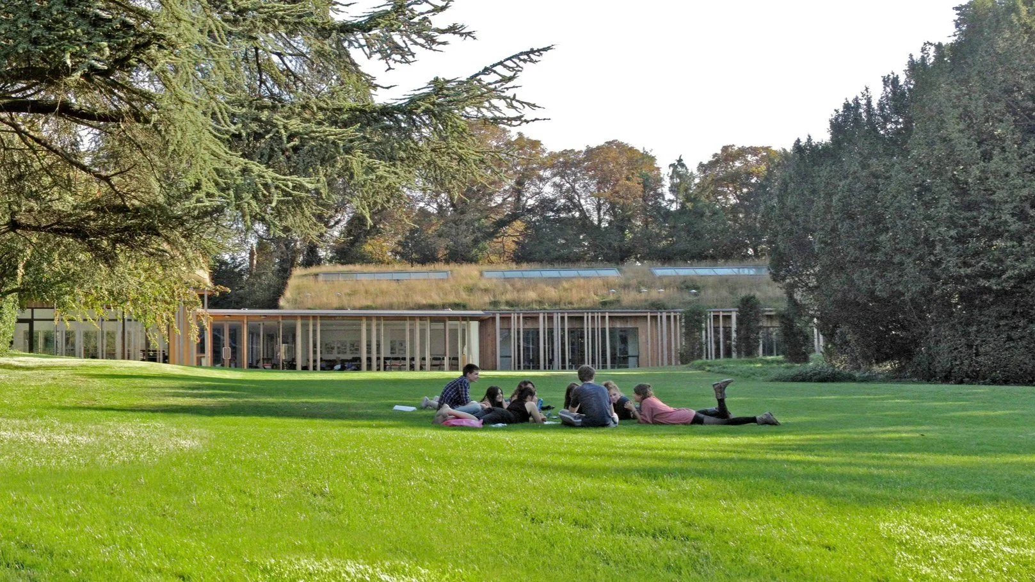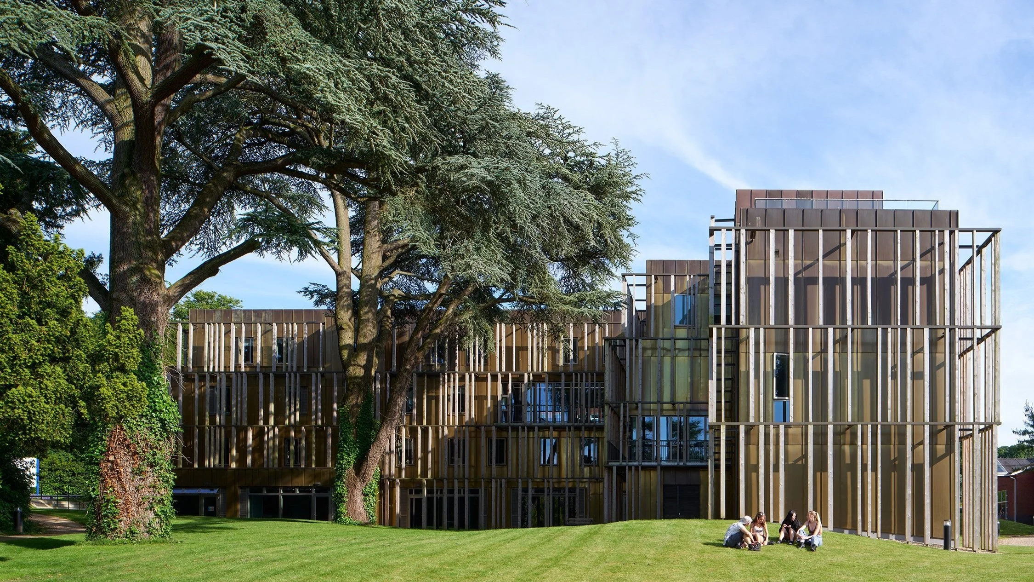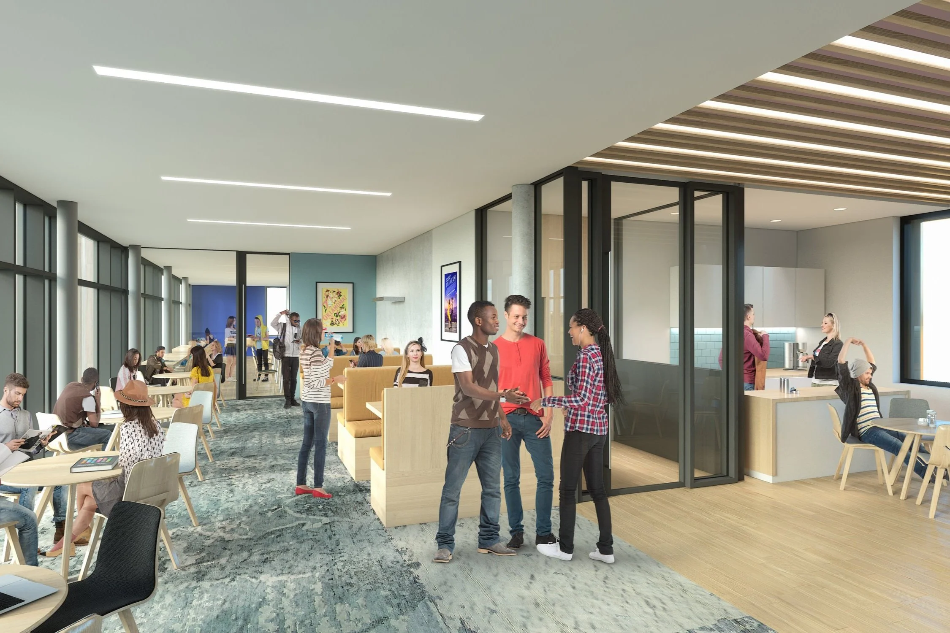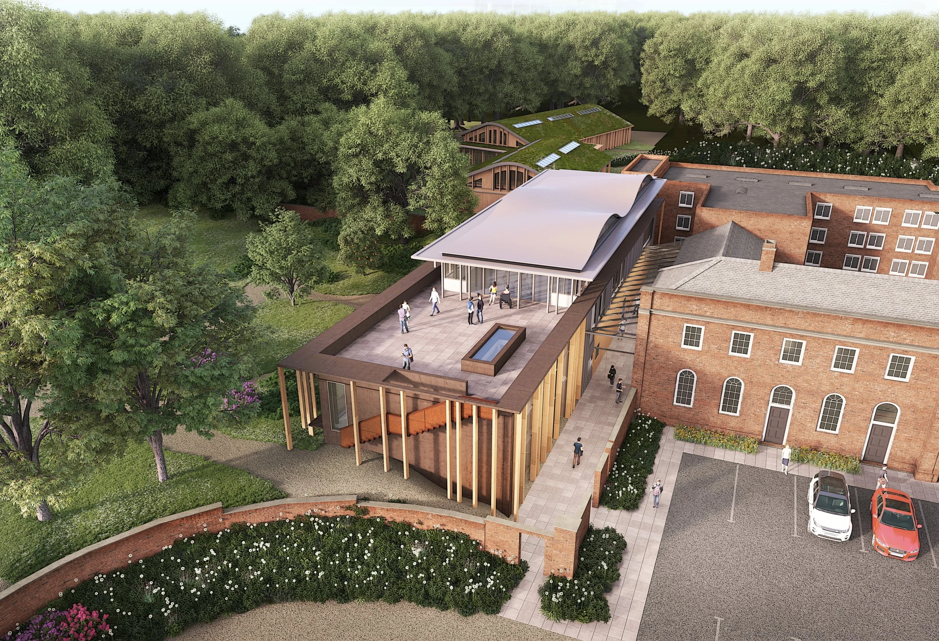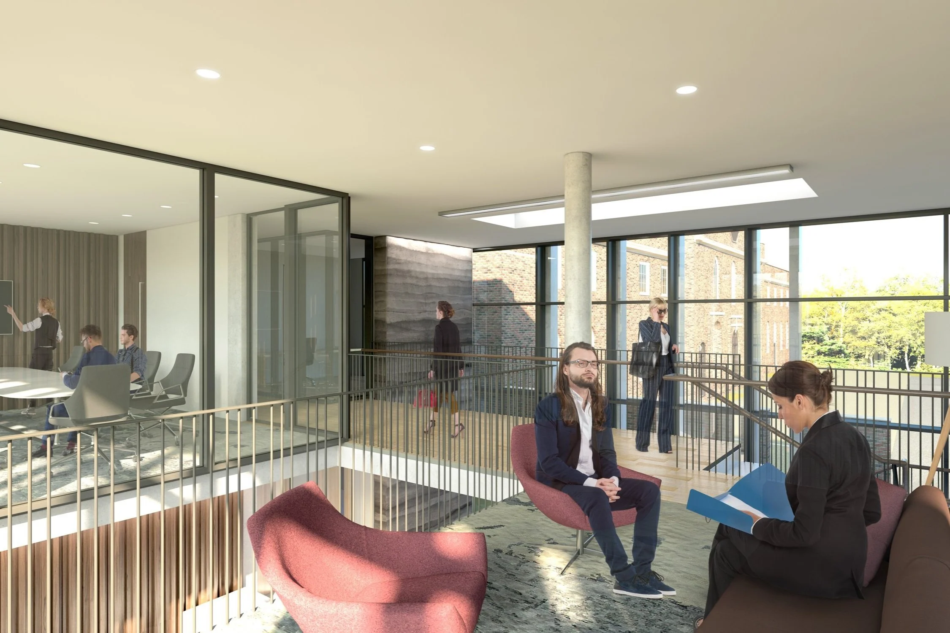URBAN DESIGN AND MASTERPLANNING
TRING PARK SCHOOL MASTERPLAN
Client: Tring Park School
Listed: Grade II* and on the Register of Parks and Gardens of Special Historic Interest
Tring Park School for the Performing Arts is an independent, co-educational school which sits in an Area of Outstanding Natural Beauty and occupies a Grade II* listed former home of the Rothschild family at Tring Park. The grounds are on the Register of Parks and Gardens of Special Historic Interest and the Clock House, which forms the front to the former stable block is also Grade II* listed. The School is one of the leading performing arts schools in the country.
Burrell Foley Fischer designed a Masterplan for a phased development, comprising new performance studios, an art department, a sixth form centre and a new theatre space.
While the accommodation in the existing buildings was rearranged to absorb smaller spaces, new extensions and buildings were conceived to provide for the professional spatial standards that would not fit within the confines of the historic structures.
Planning Permission, Listed Building and Conservation Area Consents were secured from Dacorum Council for all three phases, despite the extremely sensitive character of the site, and included a ten-year landscape development plan to restructure the listed grounds. Phase 1 of the masterplan project for five new performance studios (Park Studios) was completed in 2010.
In 2017, BFF revisited the Masterplan for three new phases, based on the school’s emerging priorities, including a Boarding House, an Academic Hub building and a new Performing Arts Centre. Planning Permission, Listed Building and Conservation Area Consents were secured for the revised Masterplan.
The Masterplan blends the new structures with the landscape and form a collegiate framework with the existing buildings. The green elevations of the new buildings are dressed in the same informal architectural language of randomly spaced cedar posts as the original Park Studios, to form a coherent relationship between old and new buildings and green spaces.

