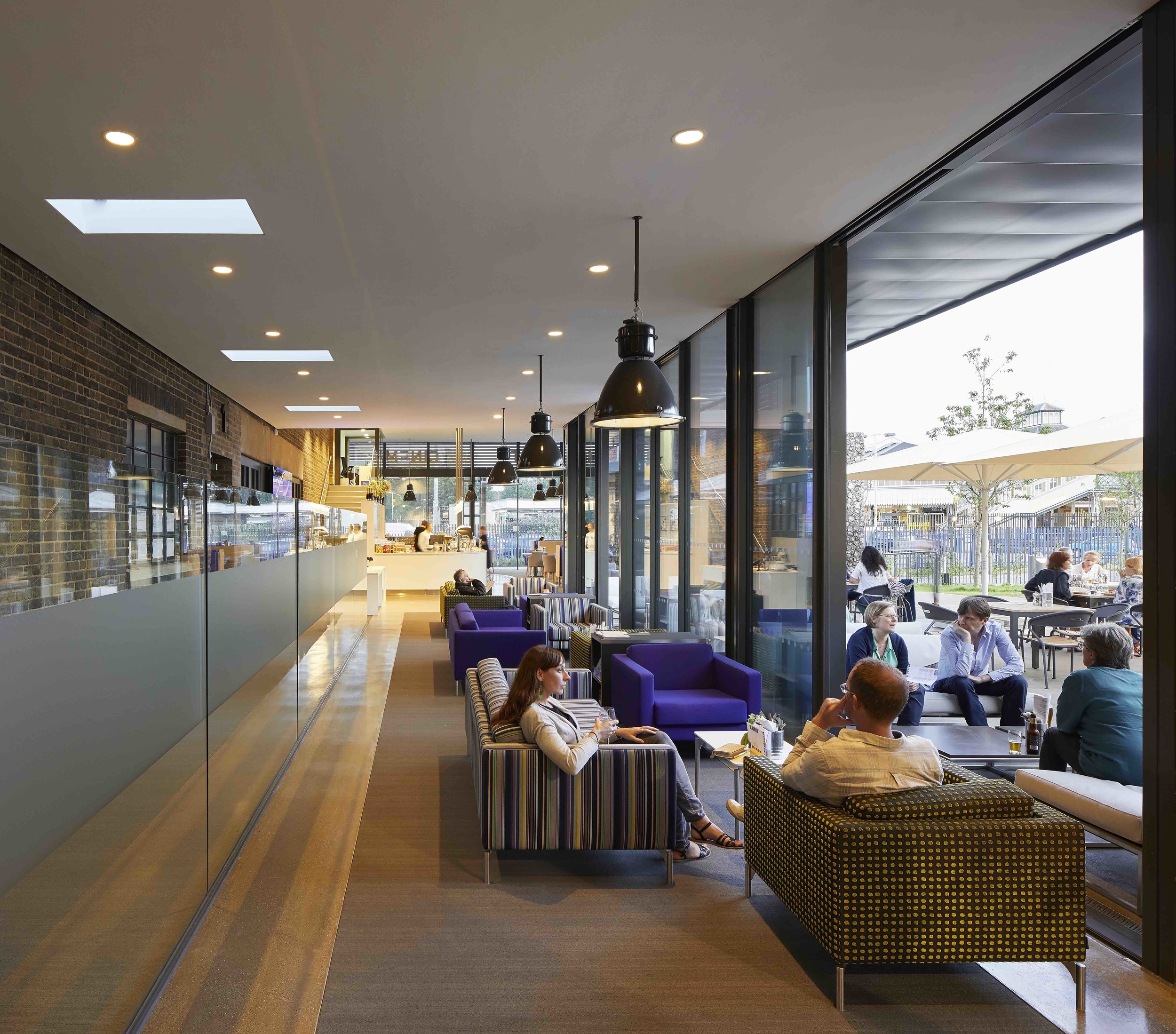The Depot Lewes, has been featured in two recent online magazine articles. The new community cinema designed by Burrell Foley Fischer was created on the site of the former Harvey's Brewery depot, with the screens inserted within the saved brick shell. A new glazed extension houses the box office, café bar/restaurant and film education and training facilities.
The article published on placemakingresource.com is written by Michael Doyle, from Doyle Town Planning and Urban Design.
“The building forms a new landmark in the conservation area and begins to complete the setting of the adjacent railway station. The former brewery warehouse was part of the historic Harvey’s Brewery that still dominates the town's river wharves today. The site adjoins former railway yards, which were later given over to station parking. This was a classic gap site between the core of the town and the station that needed to be stitched back into the urban fabric.
The Depot Cinema has reused and extended a redundant semi-derelict warehouse to create a new townscape and a community amenity performing functions far beyond the cinematic experience. This is an outstanding mixed use cultural building and an exemplary piece of placemaking.”
The article published on unstructured.com by Ian McKay, from BBM Sustainable Design, is entitled “A Cinema in the Park”, and discusses the new ‘public realm’ created by landscaping the former tarmacked service yard.
“One of the more successful moves carried off by the architects was to create one continuous 'L'- shaped volume to serve as the circulation to the screen rooms and double up as the social space which can open out onto the courtyard. Like many English towns, Lewes never really acquired that convivial continental formula of a public space with cafés lining the periphery of a town square. There is a bit of a pedestrianised high street but you could not describe it as an 'urban living room'. Whereas at the Depot, the north and east wings are continued around on the west side with enough landscaped topography and the viaduct beyond to create a horseshoe-shaped courtyard. Thus the whole space is wind protected from three sides of the compass and only open to the south where even winter sun angles can be enjoyed. It undoubtedly will bring cosmopolitan outdoor urban life to East Sussex, essentially a new cultural idiom for local people to get used to.
Another enjoyable result of the project is the sense of well being the building affords to those who use it. It seems to be imbued inside and out with that rare architectural formula of making one feel good. In simple terms it is just providing good environmental conditions for human comfort but its actually a bit more than that. It is an optimised place for convivial social interaction.”


