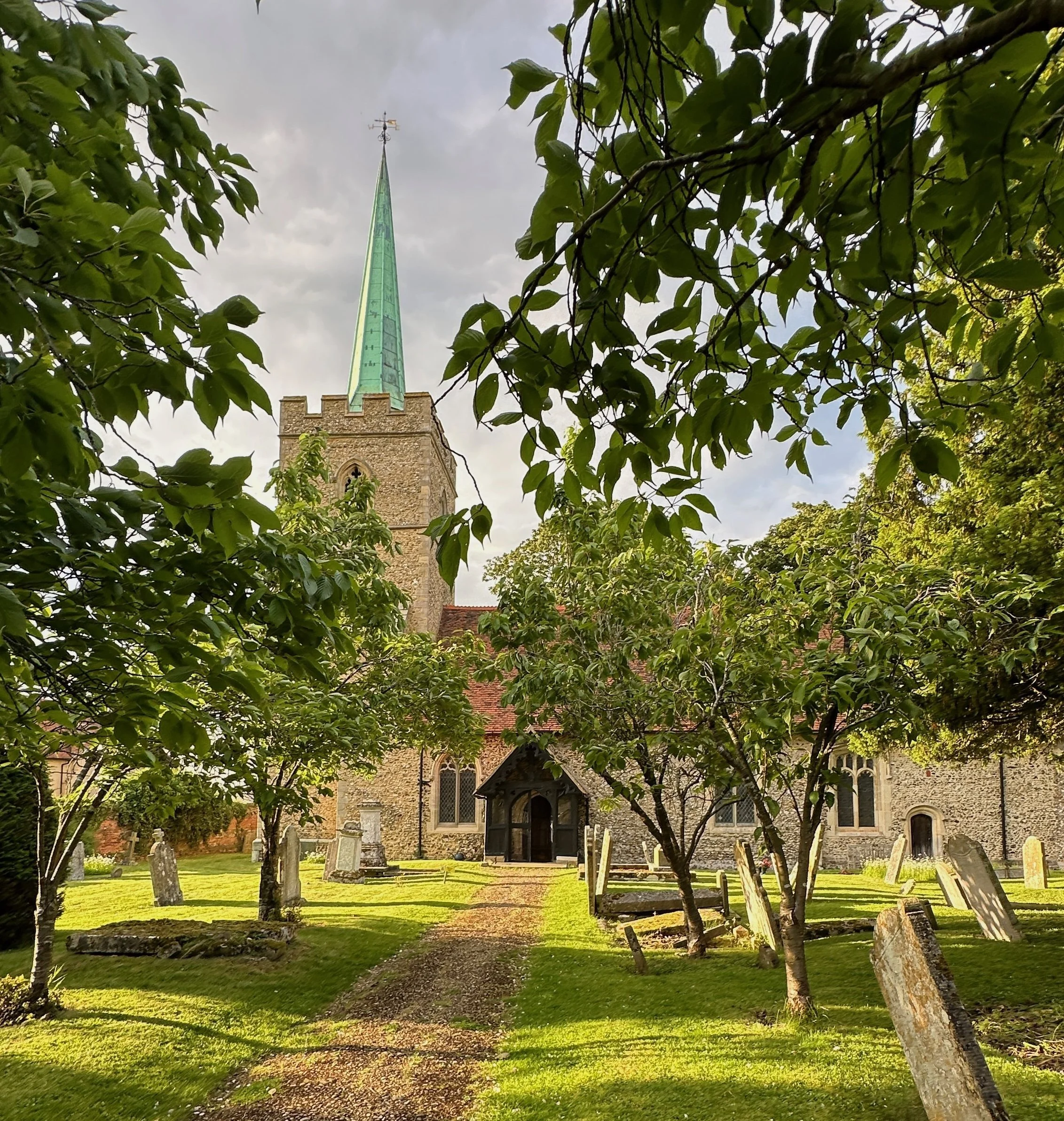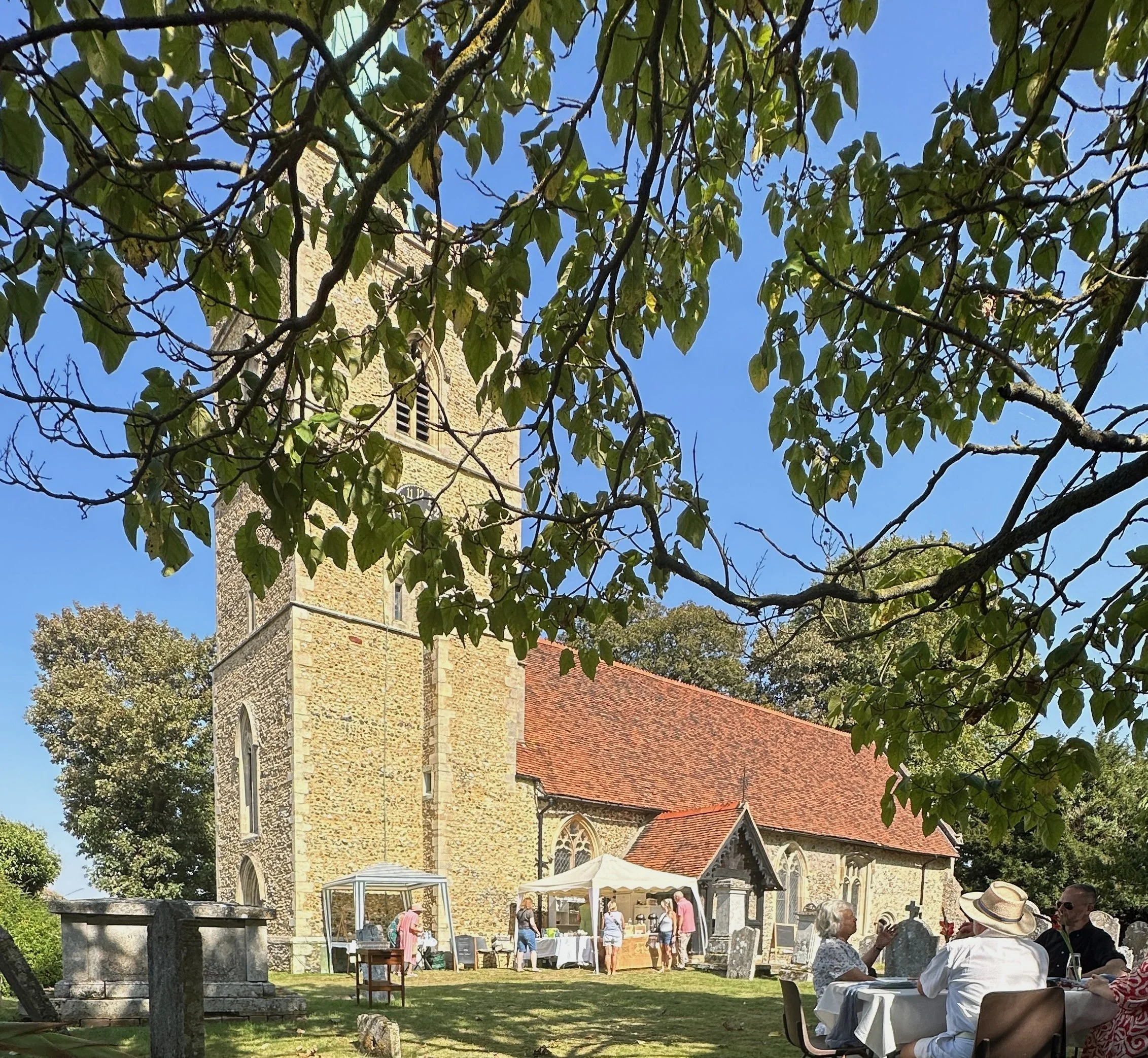Plans to secure the future of Widford Church
The PCC of St John the Baptist Church Widford are consulting on plans, developed in collaboration with Burrell Foley Fischer, to modernise part of the church building. Their aim is that relatively minor internal alterations to the building, will result in huge improvements in the way in which the church is currently perceived and used by the local community and congregation. They envisage that the remodelled building will be used to host new community groups for the village, as well as resurrect some that have been lost over the years.
St John the Baptist is a largely 14th Century church, incorporating fabric and arch fragments of early 12th Century, and a 15th Century tower. It is Grade II* listed. The building is of flint and stone construction in tile Decorated and Perpendicular styles. It consists of Chancel, Nave, South Porch and an embattled Western Tower of Transition Norman date. The spire is made of copper and was rebuilt in 1888 to commemorate Queen Victoria’s golden jubilee. The tiled wagon roof of the nave and chancel dates from 1868 when it replaced a lower and flatter original roof.
The PCC’s plans include creating a community café for simply catching up with friends or meeting up with bereavement groups, youth groups, and mothers and toddlers, to name just a few. There is also the aim to offer a permanent home for the incredible village archive, currently being stored in somebody’s loft, to enable this fascinating collection of historical documents to become more accessible to all ages.
The completed project will:
Significantly open up and reveal the space at the back of the church both visually and in terms of use.
Create a safer, more spacious and welcoming well-lit area for people to gather at the back of church which can then be used for a multiple of different uses.
Give a better appreciation and view of the roof and tower arch because the beam that is currently directly in front of the tower will be removed to allow the head-height required for an access to the bellringing gallery floor.
Provide a bellringing floor constructed as a simple plain structure with a minimal clear glass balustrade. The highly regarded bellringing team and the bellringing function in the church will become a more visible feature and attribute.
Create a fully accessible space with a disabled persons toilet, a kitchenette/ servery for light refreshments, a visitors cloaks cupboard, a new archive room with material for exhibitions and working.
Provide a new level and adequate wheelchair route leading from the existing path to the tower door.
Provide an enhanced area for musical events (accompanied by the very fine organ), performance and exhibition events.
Provide the perfect conditions required to house the Widford Archive on a permanent loan basis.
Revealing their plans the PCC said:
“This is the biggest project Widford church has undertaken since 1868, and there’s a good reason. If we don’t act now, within the next 10 years the congregation and regular donors simply won’t be able to keep up the church’s annual running costs. Therefore it’s really important that we act now to ensure our beautiful, historical church is still here, in every capacity, for future generations to enjoy too.”



