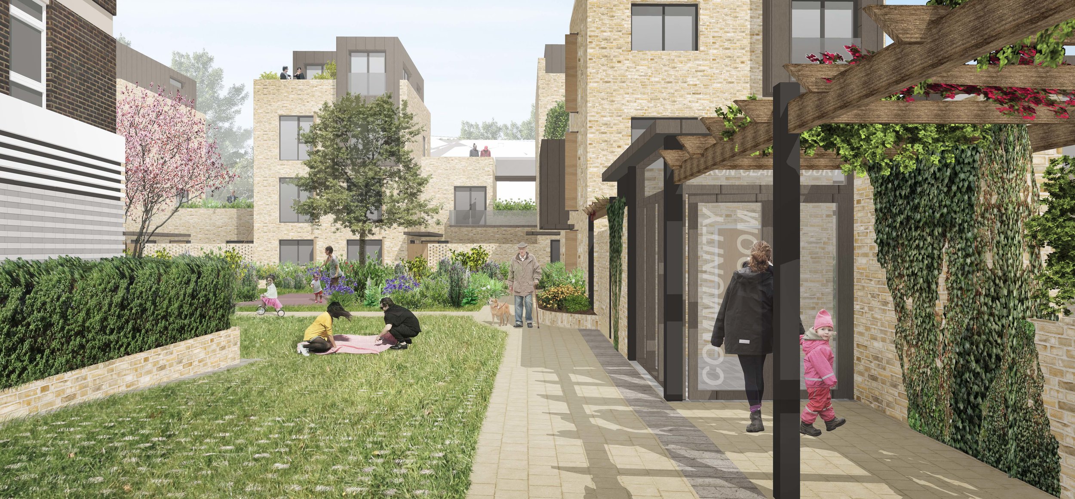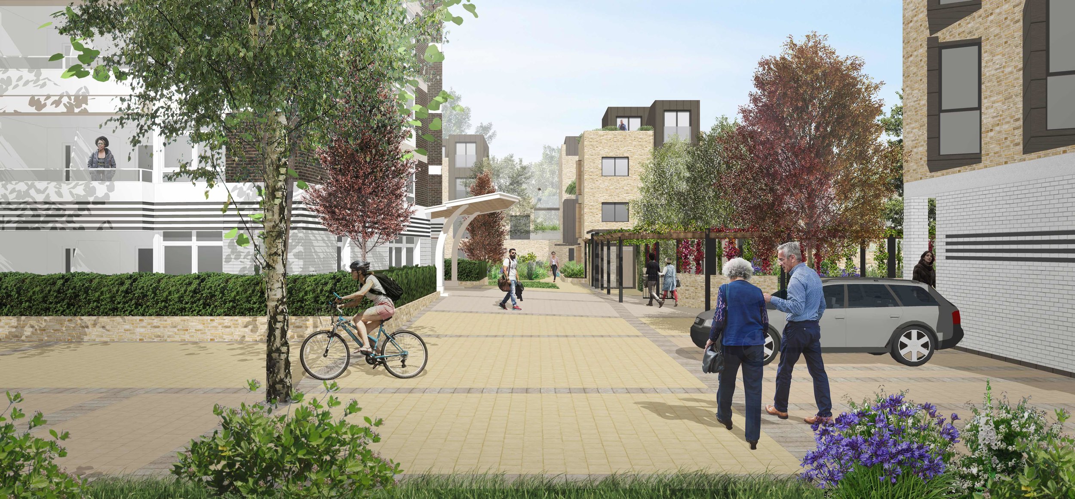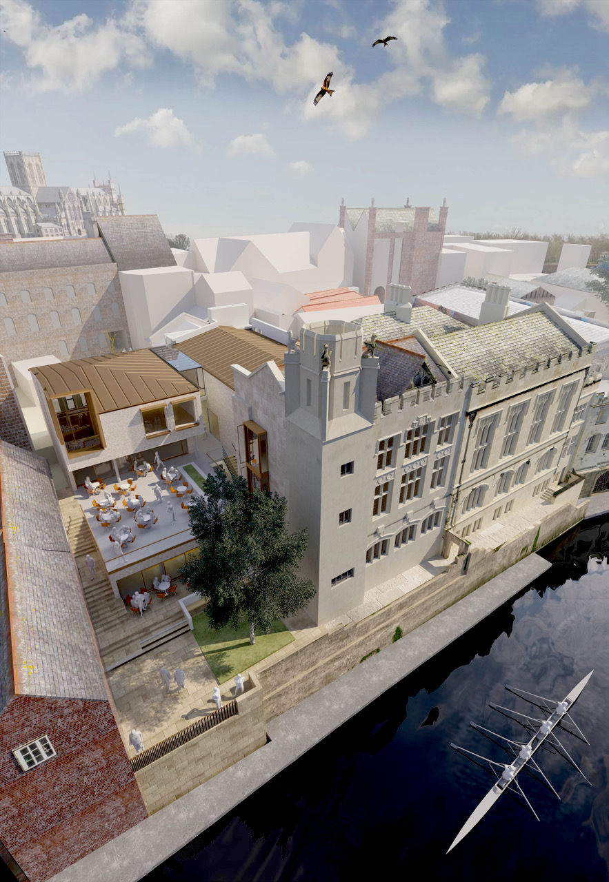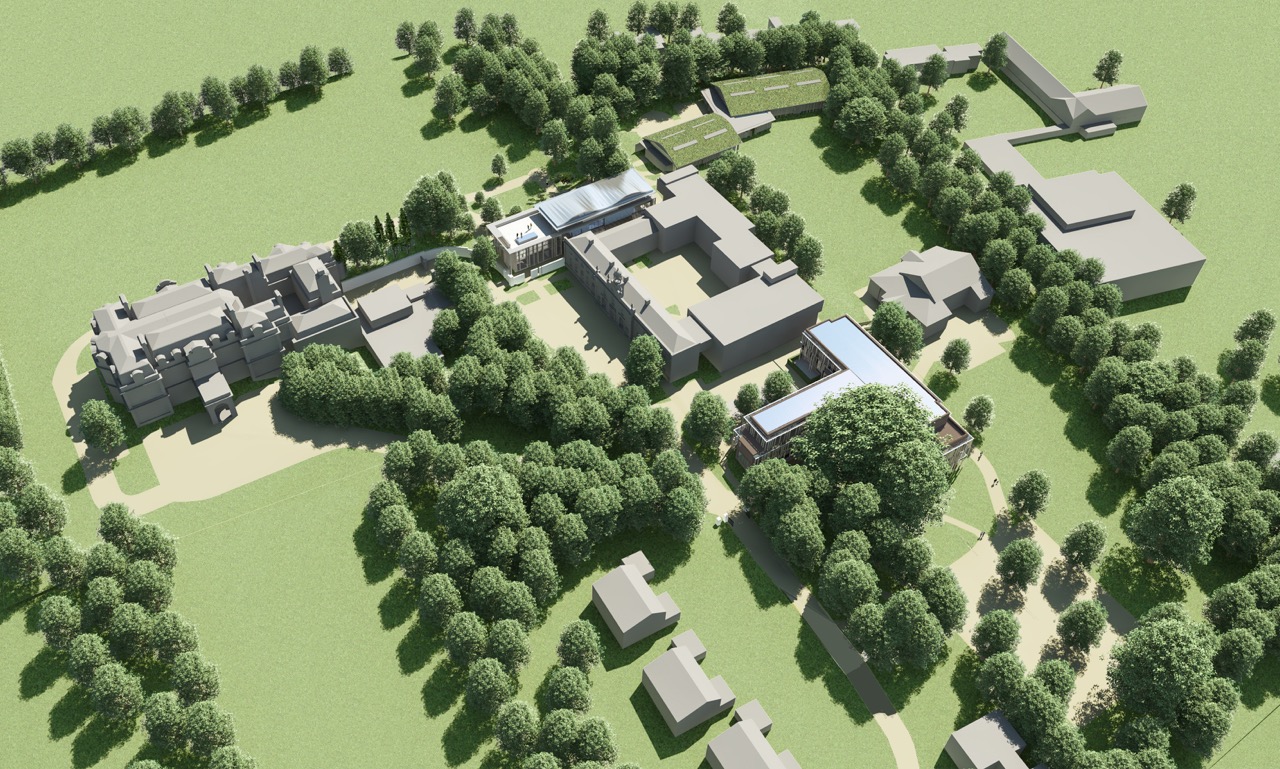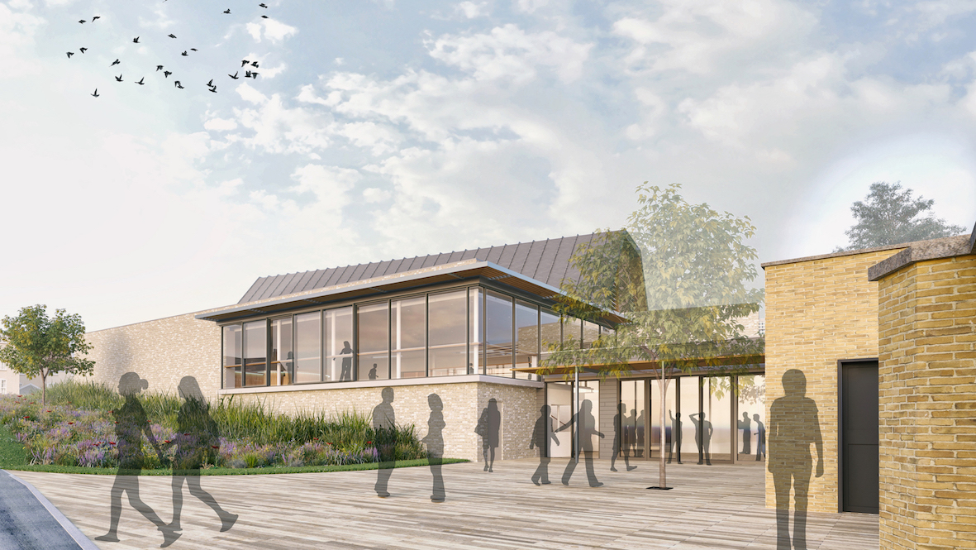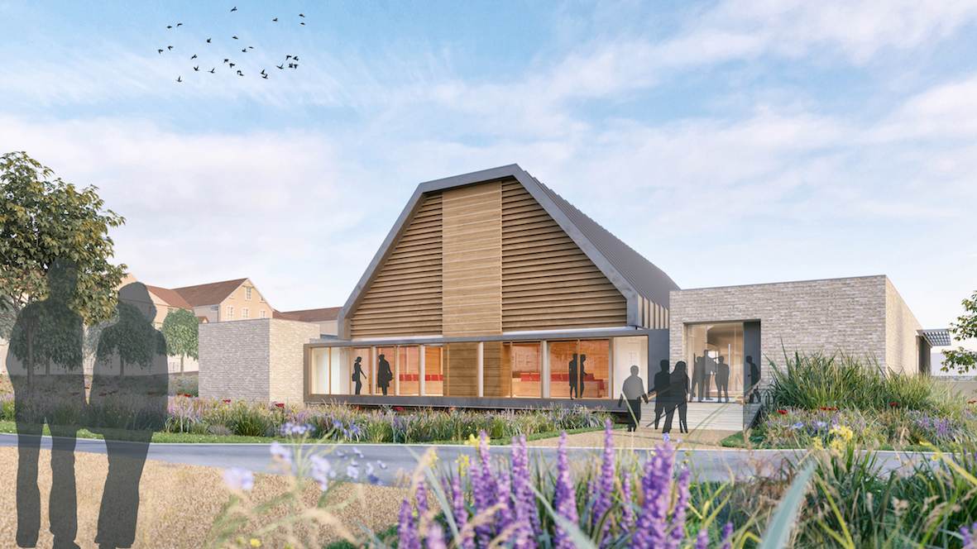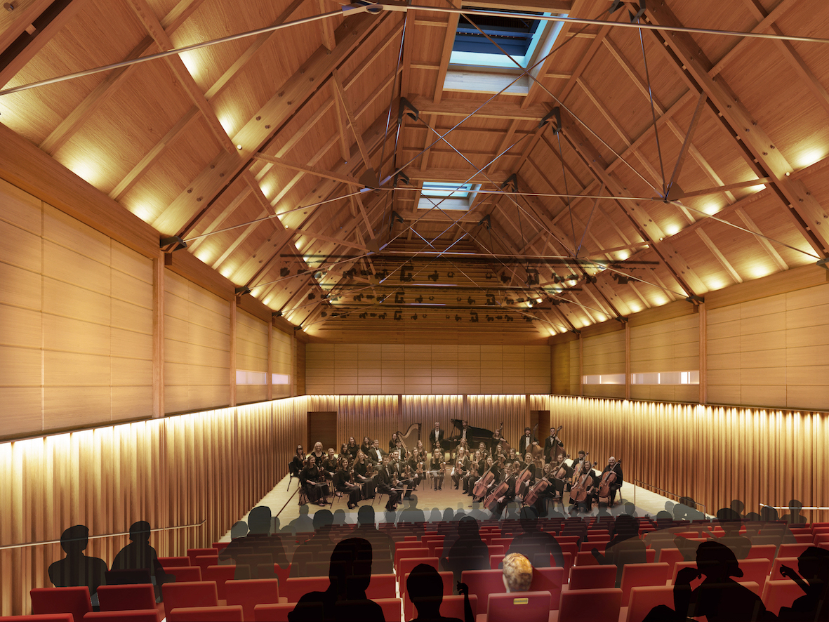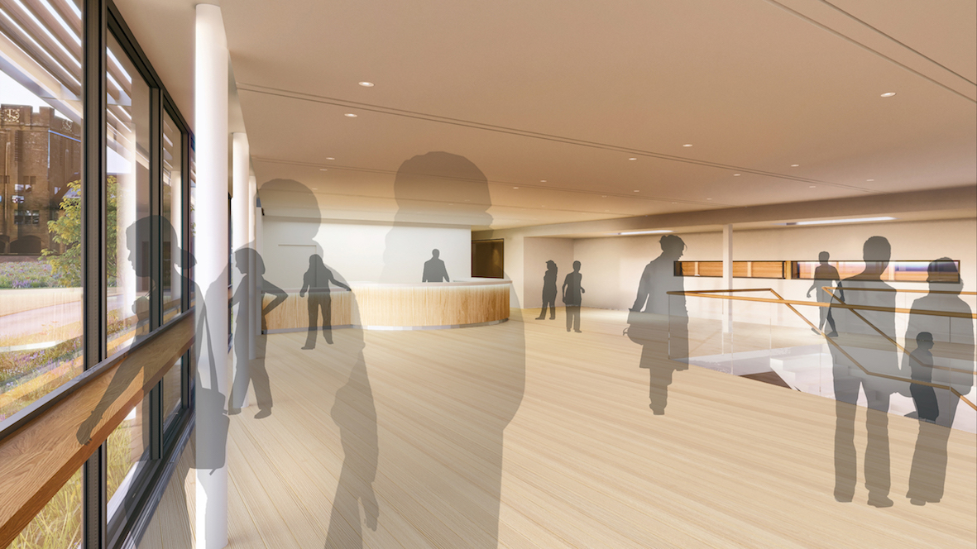Mark Foley is to join a panel of leading thinkers, contemporary philosophers and creative minds to analyse, respond to and debate a shared moment of performance – the critically acclaimed production of Pinocchio from the award-winning Sadler’s Wells Associate and international choreographer Jasmin Vardimon.
Production still, Pinocchio
The symposium, hosted by Geoffrey Colman, Head of Acting of Royal Central School (acting coach, director, writer and broadcaster), will provide a fantastic opportunity for the general public as well as MA students, undergraduate and A-level teachers/students to witness fresh and creative ways to analyse and interpret Jasmin’s work. This free event will follow the matinee performance, and is ahead of the evening performance of Pinocchio at Sadler’s Wells on Saturday 28 October.
Mark has specialist expertise in the design of theatres, auditoria spaces and buildings for the performing arts. He has gained particular experience in the design of modern and classical dance facilities and he carries out consultancy and research in this field. His work has led to numerous publications, participation on advisory bodies and teaching positions.
The event is free but will be ticketed. Book by emailing admin@jasminvardimon.com or by calling 01233 628545.
Further details about the symposium can be found here.
















