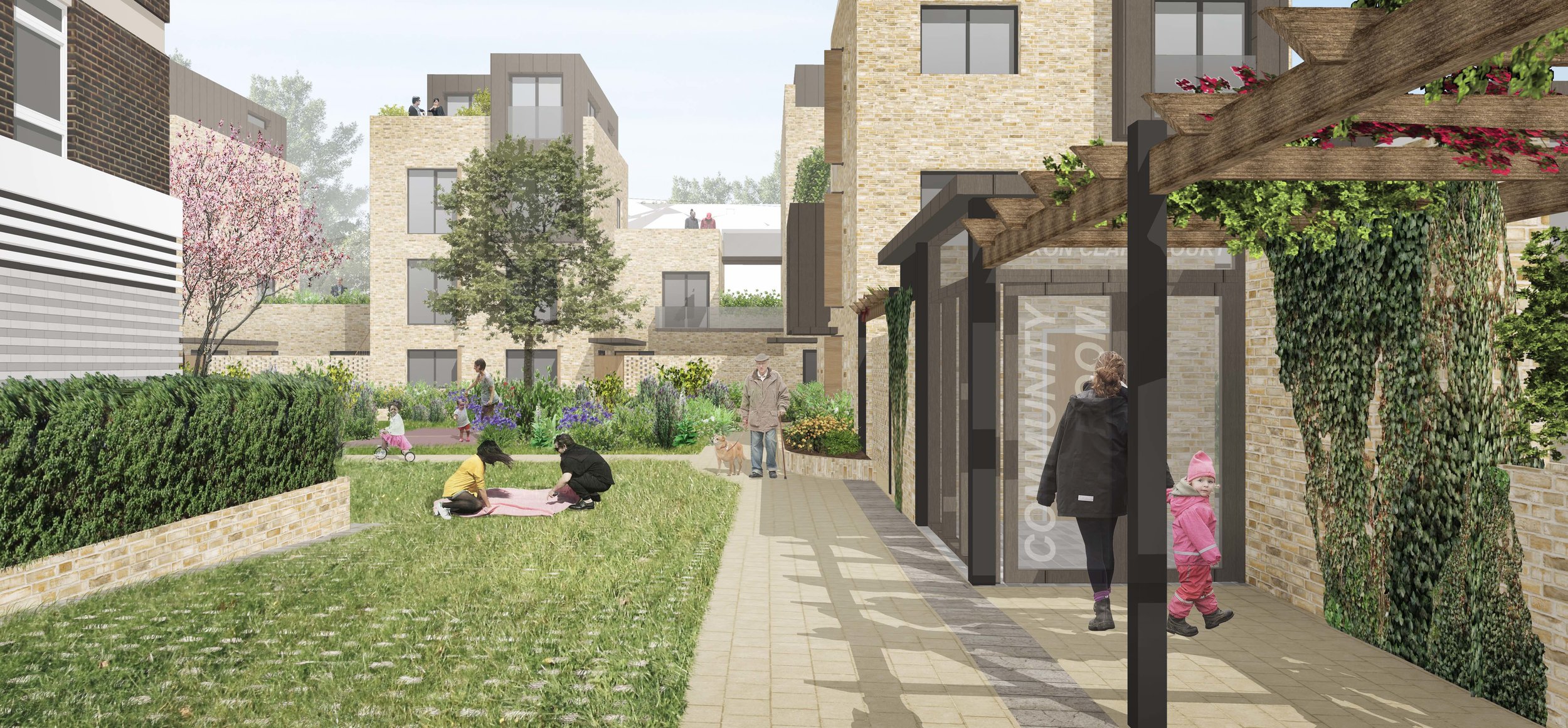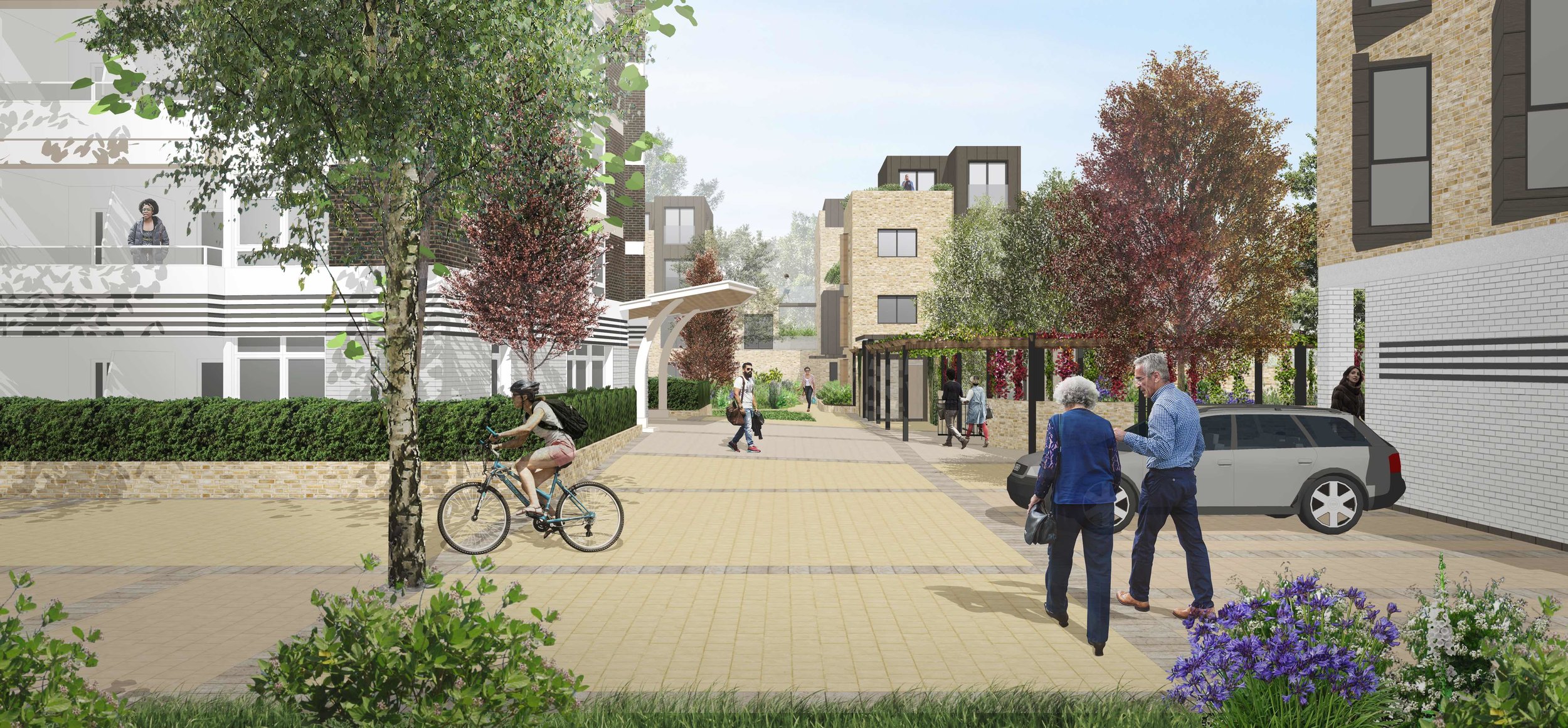We have submitted a planning application for 41 new dwellings at Dixon Clark Court for the London Borough of Islington. The scheme is the latest in a succession of ‘infill’ housing BFF have identified and designed for Islington Council over the past decade.
The current site consists of a single residential tower block that occupies 8% of a site mostly covered in tarmac and concrete, except for a fenced-off communal garden, and a grassed area that borders the busy, noisy Highbury Corner roundabout, which is soon to have double the flow of traffic due to planned TfL modifications.
The proposals provide 41 new dwellings predominately as mews scale ‘pavilion’ homes which will encircle the existing tower block and will help establish a new enhanced garden setting for the existing tower block, and the existing 59 flats will have, for the first time, a contiguous communal south-facing garden space. The western boundary is to be defined by retaining the majority of existing mature trees, within an improved amenity garden informally planted in a wild meadow style with car parking alongside to meet the current need. A new residential building onto Canonbury Road frames the existing tower block and gives a street presence to the estate with a new street-fronting entrance.
The mews ranges in height from one to four storeys and contains a variety of unit types and sizes. These are planned with generous spaces between them which have either courtyard gardens or roof terraces.
These ‘through’ spaces establish an individual identity and human scale for each house, with ground level entrance doors and views both in and out of the site to be experienced by Dixon Clark Court residents and the residents in the neighbouring buildings.
The scheme provides 41 new dwellings, well within the permitted density for this city centre site, and there will be no reduction in the ‘green’ site coverage. Roof terrace areas and greened roof areas will be in addition to this. An added bonus is that the garden spaces are directly accessible from all of the dwellings, making them more practical and likely to be used. A significant increase in the number of trees on the site is planned to provide shade and variety, and to define new spaces. These will more than compensate and exceed the few trees lost as a result of the proposals.





