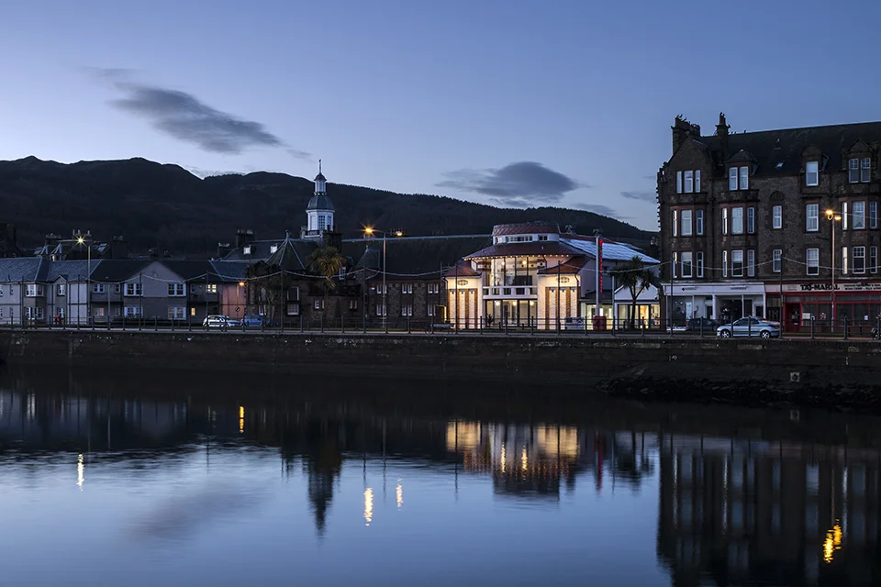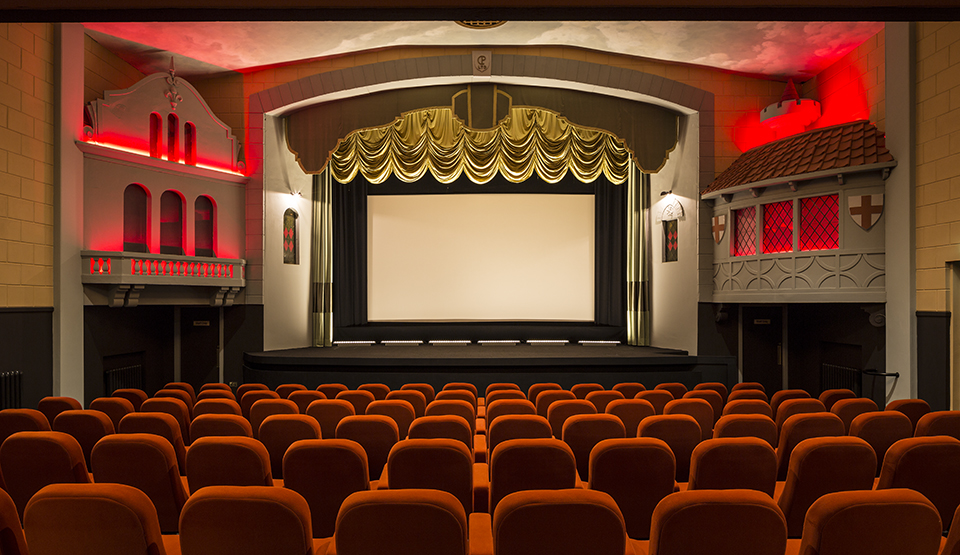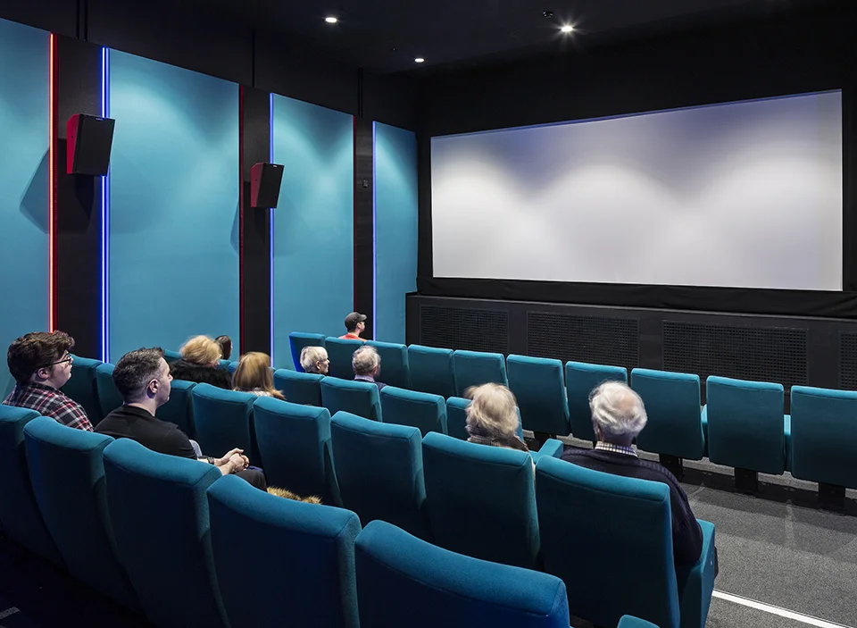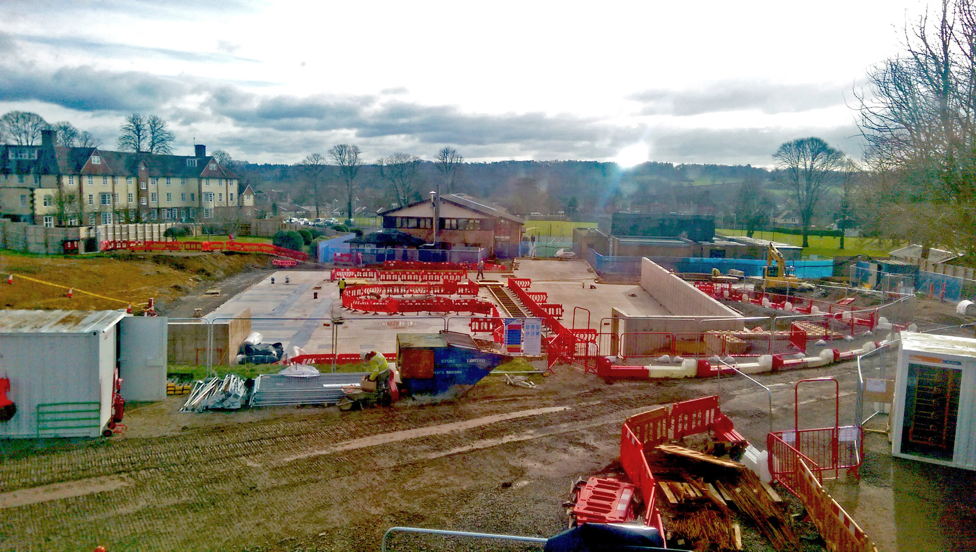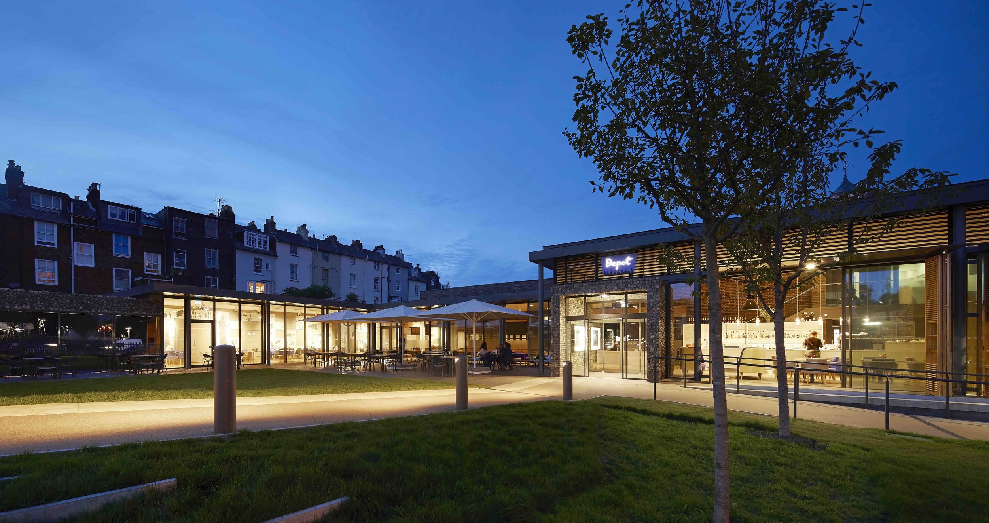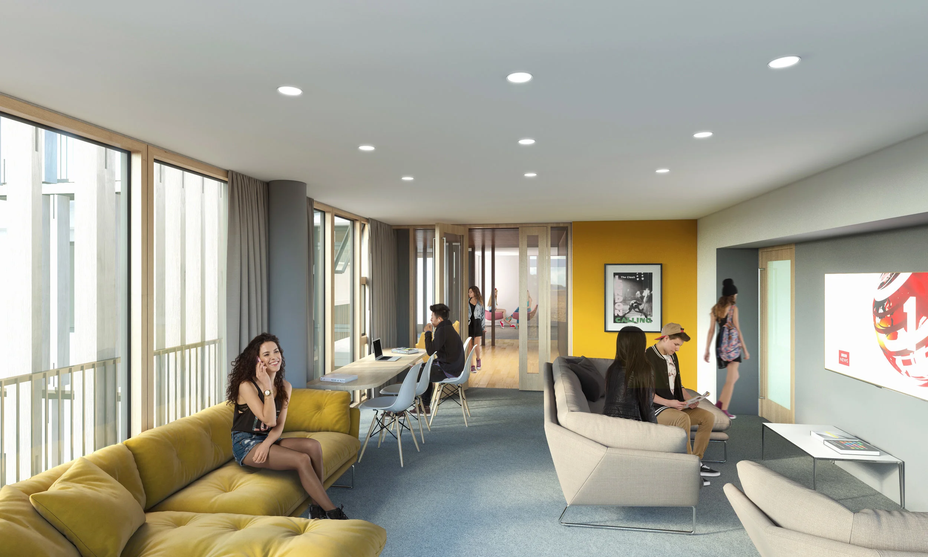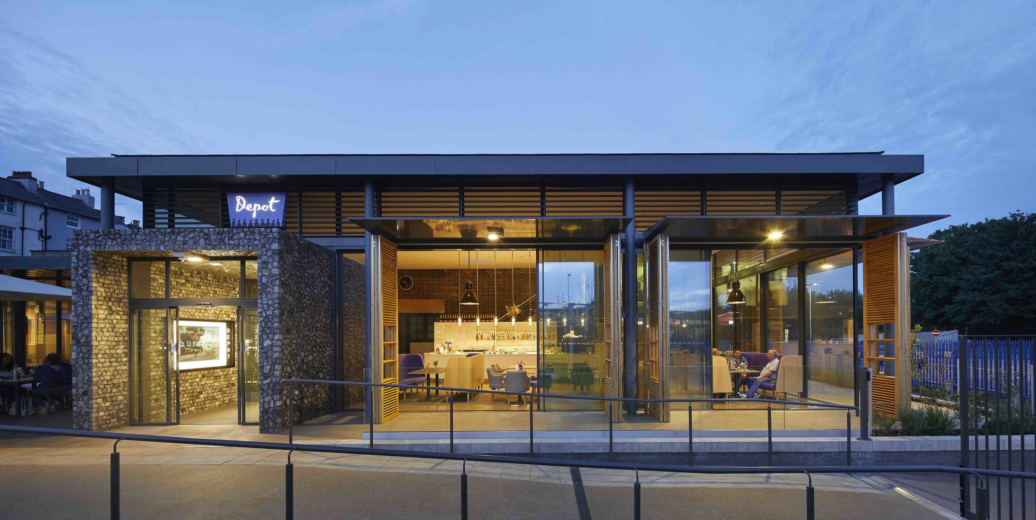The Campbeltown Picture House, which has undergone a £3.5m restoration and extension, has been re-launched by Nicholas Ferguson CBE, Chairman of Savills and Chairman of the Argyll & Bute Economic Forum. A Category A Listed building, The Picture House has the joint accolade of being one of Europe’s few surviving atmospheric cinemas and Scotland’s oldest purpose-built cinema still in operation. The centenary project, led by Burrell Foley Fischer, has seen the art nouveau exterior extensively restored and the main auditorium returned to its 1930s design, as well as the addition of a new state of the art second screen, café, education room and other facilities.
Designed by Albert V. Gardner, one of the most celebrated cinema designers in the first half of the 20th century, Campbeltown Picture House opened in 1913. Gardner had studied architecture at The Glasgow School of Art between 1901 and 1905, and the influence of this seminal building is reflected in the Glasgow School Art Nouveau design of the 1913 building. Twenty years later Gardner was invited back to Campbeltown to modernise the interior of the cinema which he did in the “atmospheric” style which was all the rage at the time.
Popular from the late 1920s atmospheric cinemas transported audiences to exotic places such as European courtyards or gardens. The ceilings were often painted with starry skies or with wispy floating clouds and other elements such as trellises, balconies and painted trees created the special atmosphere. Few of these cinemas now survive with Campbeltown Picture House being the only extant example in Scotland and one of only a handful in Europe.
For Campbeltown Picture House Gardner embellished the cinema with a blue sky with moving white clouds projected across it, and two plasterwork buildings (known locally as the “wee houses”) on either side of the screen that gave the ambiance of a Mediterranean courtyard. These special features have been meticulously restored with other elements of the original design such as the stunning art deco lights recreated by contemporary craftspeople.
The re-launch of the cinema marks the culmination of more than three decades of work and commitment by Campbeltown Community Business Ltd to bring this historic gem back to its full glory.
Nicholas Ferguson CBE said:
“Campbeltown Picture House has been a central part of the life of the town for over a hundred years and today marks the beginning of a new chapter in its long and illustrious history. I am delighted to have been asked officially to reopen the cinema after its wonderful restoration.”
“What we see today could not have been possible without the vision of two very special people, Jane and David Mayo. Through their unfailing commitment, energy and enthusiasm not only has the original cinema been restored to its full glory, but there is now a state of the art second screen, flexible education, workshop and business space and a lovely café.”
“The restored Picture House will offer a wonderful resource for the people of Campbeltown and the Argyll peninsular, and we hope will attract people from far and wide to come and visit.”
The restoration has been made possible with a major grant from The National Lottery through the Heritage Lottery Fund and grants from Coastal Communities Fund, Creative Scotland, Highlands & Islands Enterprise, Historic Environment Scotland, Argyll & Bute Council, The Robertson Trust, Architectural heritage Fund, and many other donations.
Lucy Casot, Head of the Heritage Lottery Fund in Scotland said: “To see this much-loved Picture House as magnificent as it was the day it opened over 100 years ago is a delight. With the help of National Lottery funding, history and 21st century design have come together to create an incredible cultural centre for the local community. Standing proud on the seafront, it will bring joy to those who visit from near and far for many years to come.”
Since reopening last December, the Centenary Project has been well received, bringing back old audiences and attracting new audiences across the age range. The extended opening hours makes the facility accessible to islanders on Gigha, as well as to residents of Campbeltown and across the Kintyre Peninsular.
The re-launch also saw the first screening of The Wee Pictures, a specially commissioned film. Oban based filmmaking duo Andy Crabb and James Gray have followed the restoration of the Picture House over the last year and a half. Weaving together fascinating footage from the restoration with interviews with key figures from the cinemas past, archive materials and the redoubtable Mr Burnette (played to a tee by Roddy MacEachen) to create a “Charming, quirky and delightful” portrait of this unique and historic cinema.
For further information on Campbeltown Picture House visit their official website.

