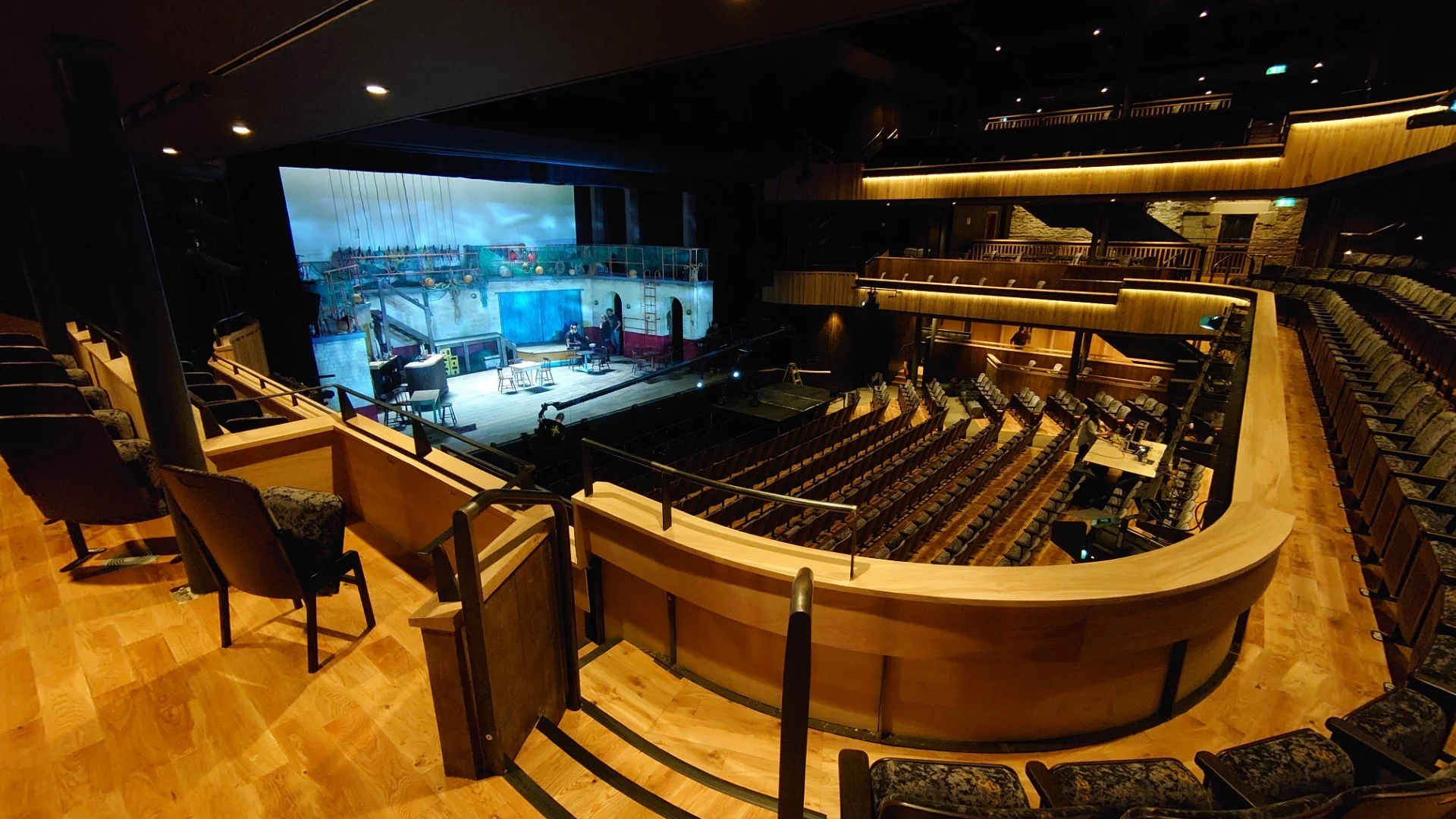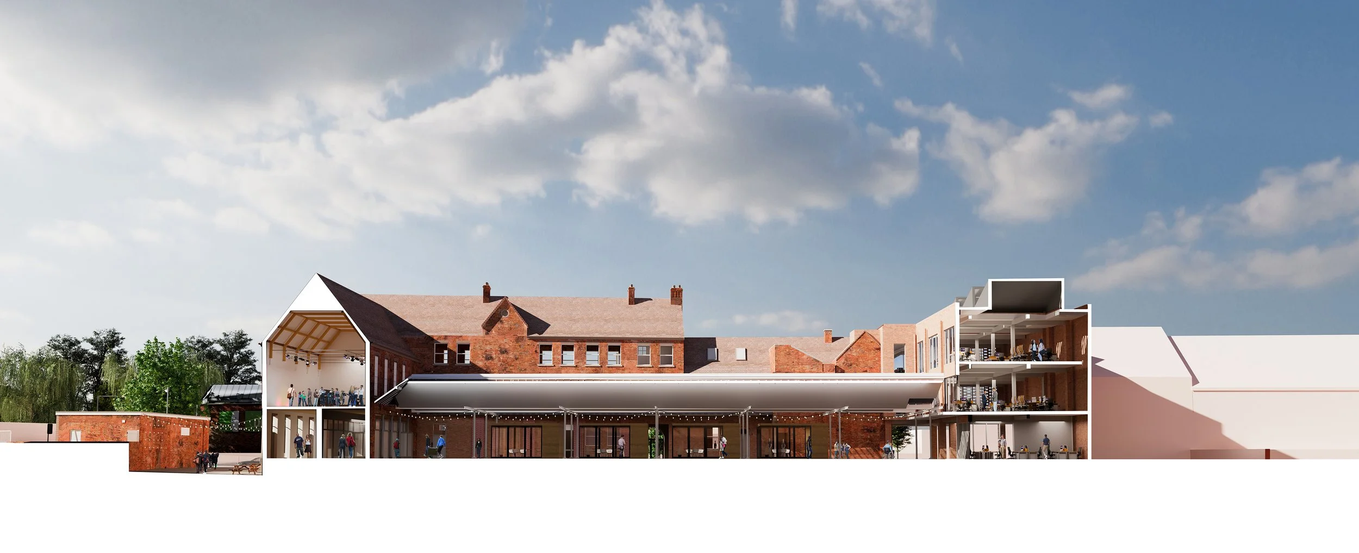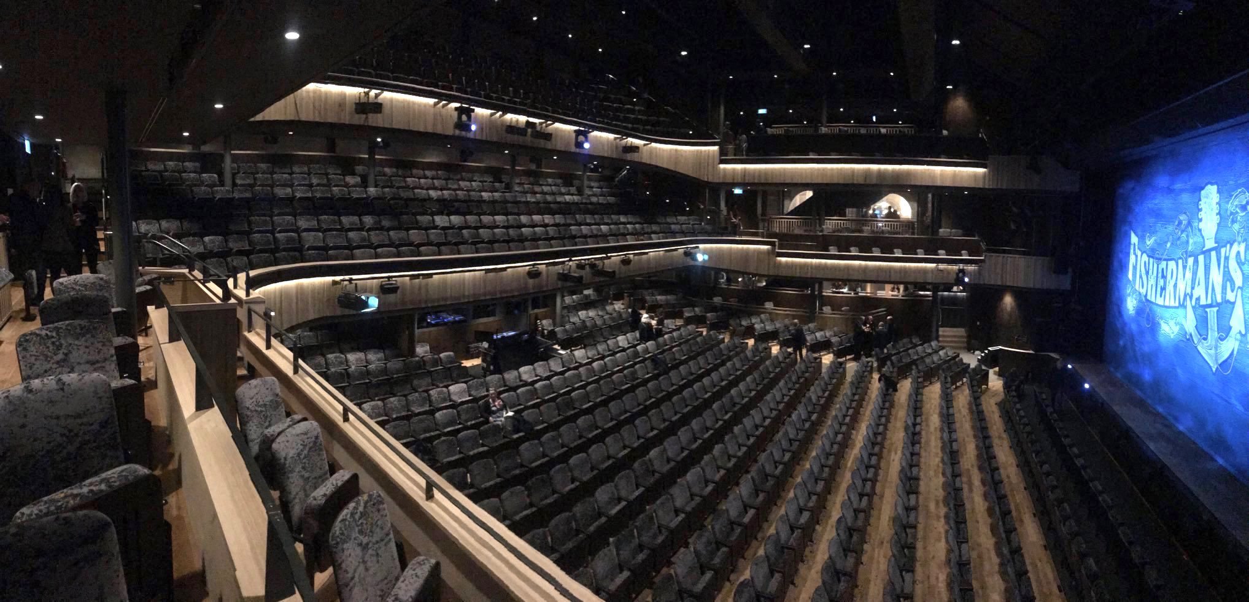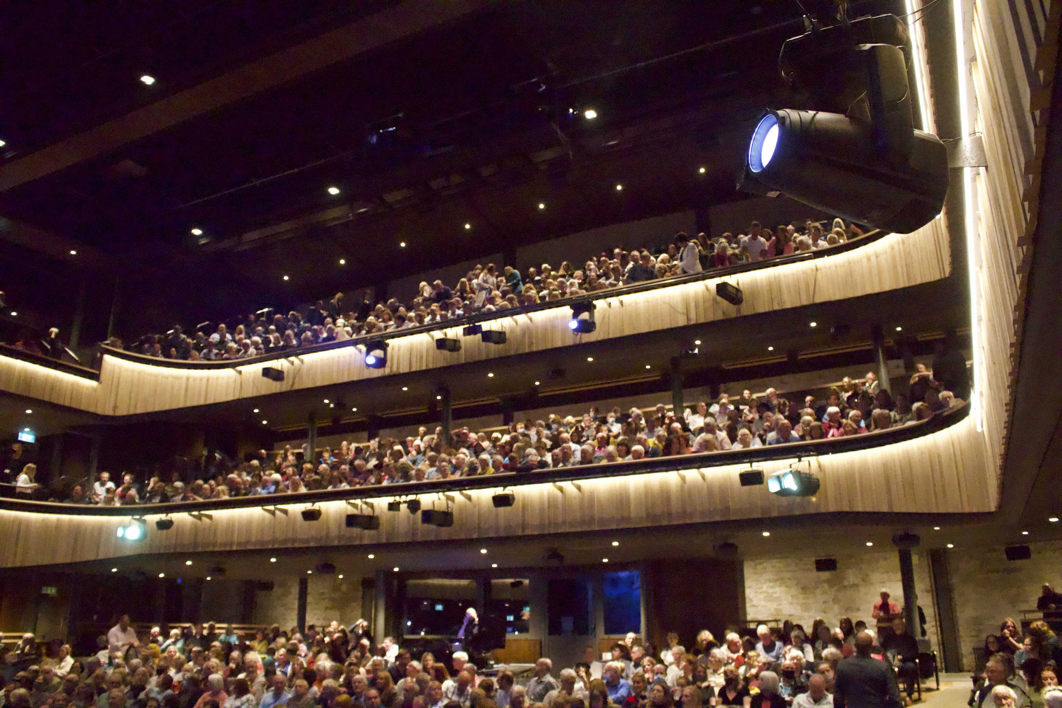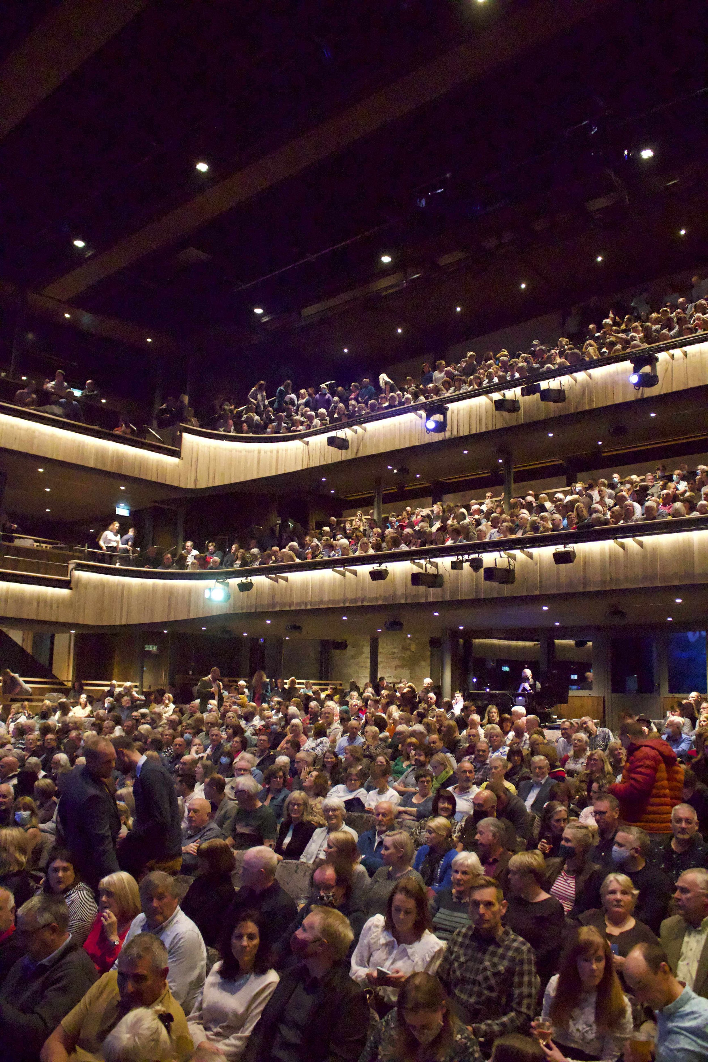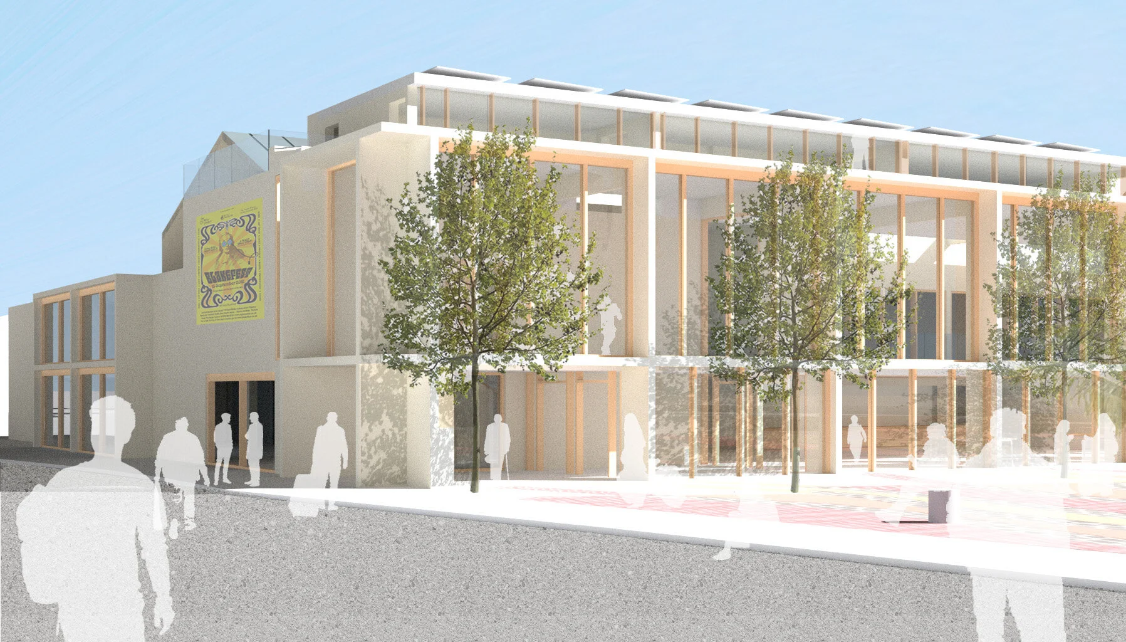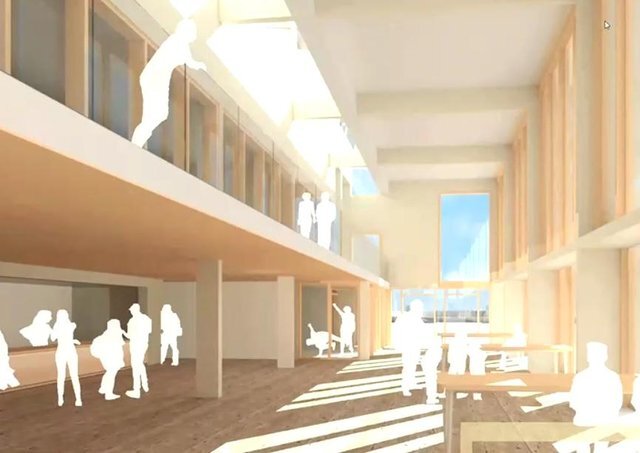The Jockey Club is starting a conversation with the community in Newmarket about how it can help to shape the future of its historic home. Burrell Foley Fischer has been working with the club on developing initial ideas and concepts.
On Tuesday 29th and Wednesday 30th March there will be a community drop-in event - “Playing our part in Newmarket’s future” - at The King Edward VII Memorial Hall in the town’s High Street.
Concept for a new all weather training and race facility
An exhibition will take visitors on a journey from the Jockey Club’s origins in 1750, to its involvement in the community and its contributions today, along with its ideas for how Newmarket can grow sustainably, balancing the needs of the local residents, visitors, businesses and their employees.
Some of the concepts for discussion include a country park, a cinema, an all weather training and racing facility and the potential for residential development.
Concept for the entrance, from the high street, to a new Cinema at The Subscription Rooms
Amy Starkey, the Managing Director for the Jockey Club’s East Region, explained why the organisation is taking this approach. She said:
“West Suffolk is considering a vision and Local Plan for Newmarket for the next 20 years. Newmarket has always been our home and we want to play our part in helping Newmarket to thrive over that time.. Therefore we’re exploring some initial ideas for the future that could bring benefits to local people and the town as a whole. We want to share those ideas and hear what people have to say at an early stage before deciding if they have merit in exploring further. It’s important to make clear that these are just ideas for future sustainability and there are no timelines, proposals or plans for any of this to come to fruition. Everyone will have their chance to feed in, whether in person or online, and we’re looking forward to an open and constructive discussion with the town.”
Concept for the Clubhouse at the new all weather training and race facility
The information from the event, along with an opportunity to submit feedback, is available online via a project website www.letsplayourpart.co.uk.




