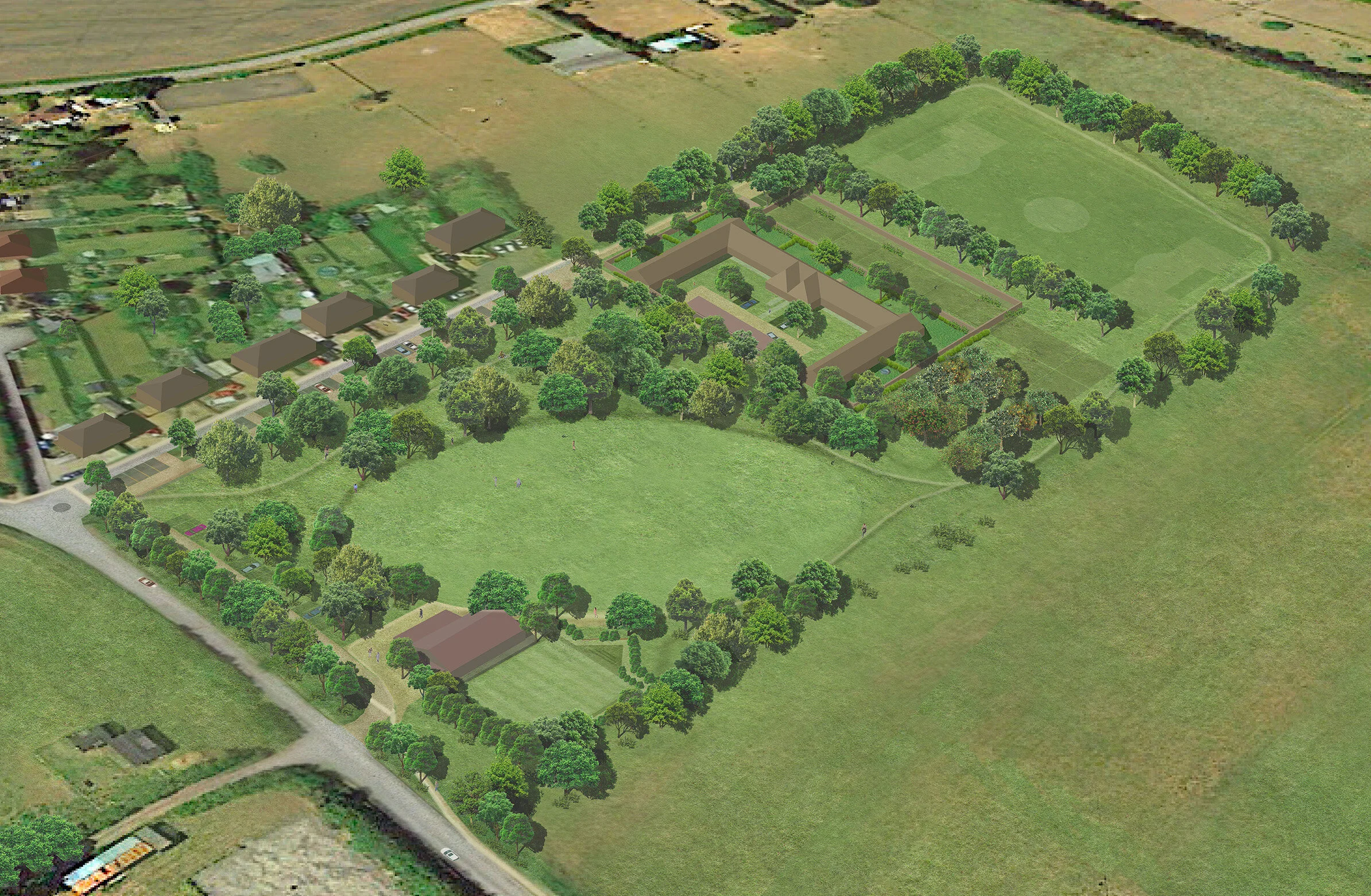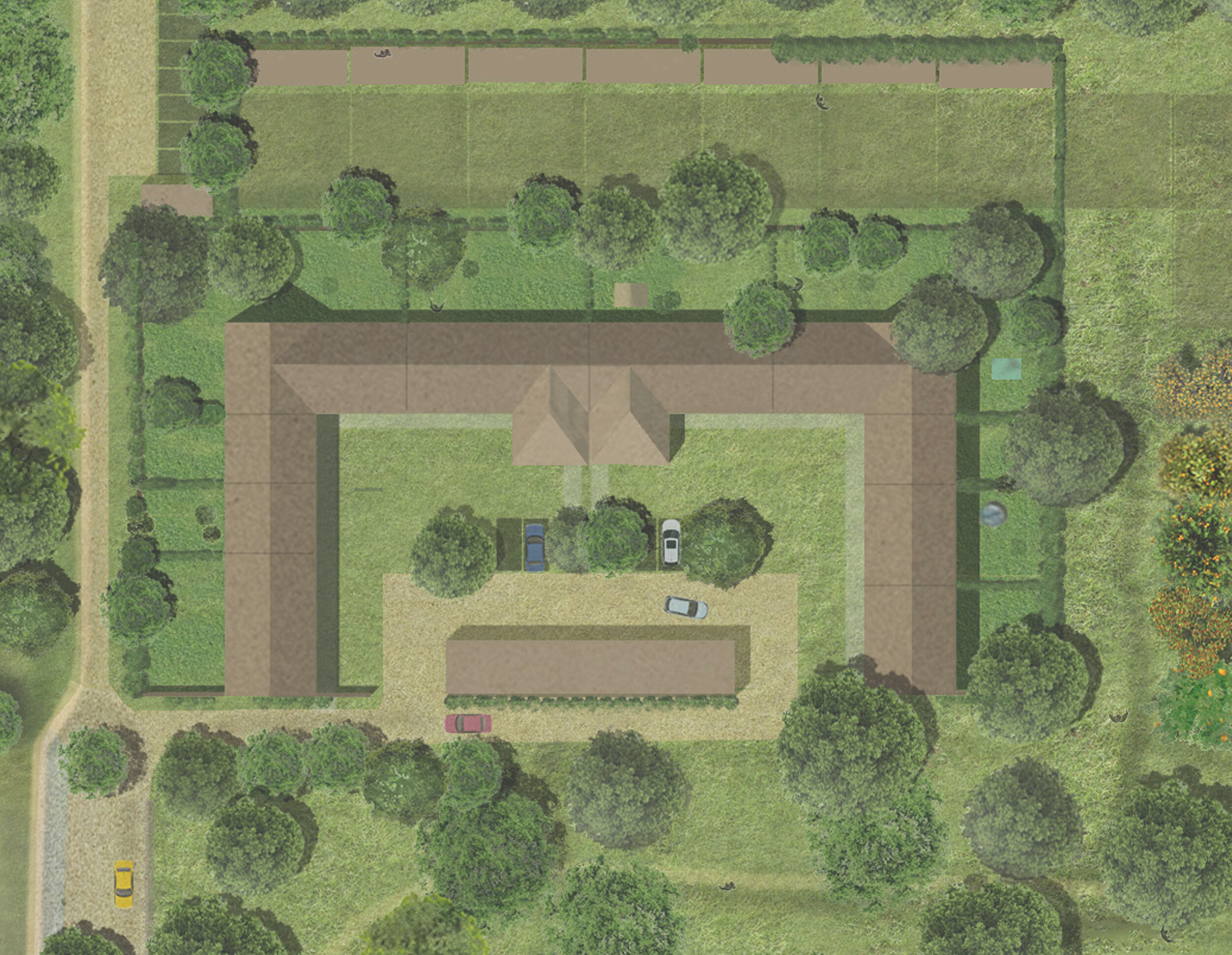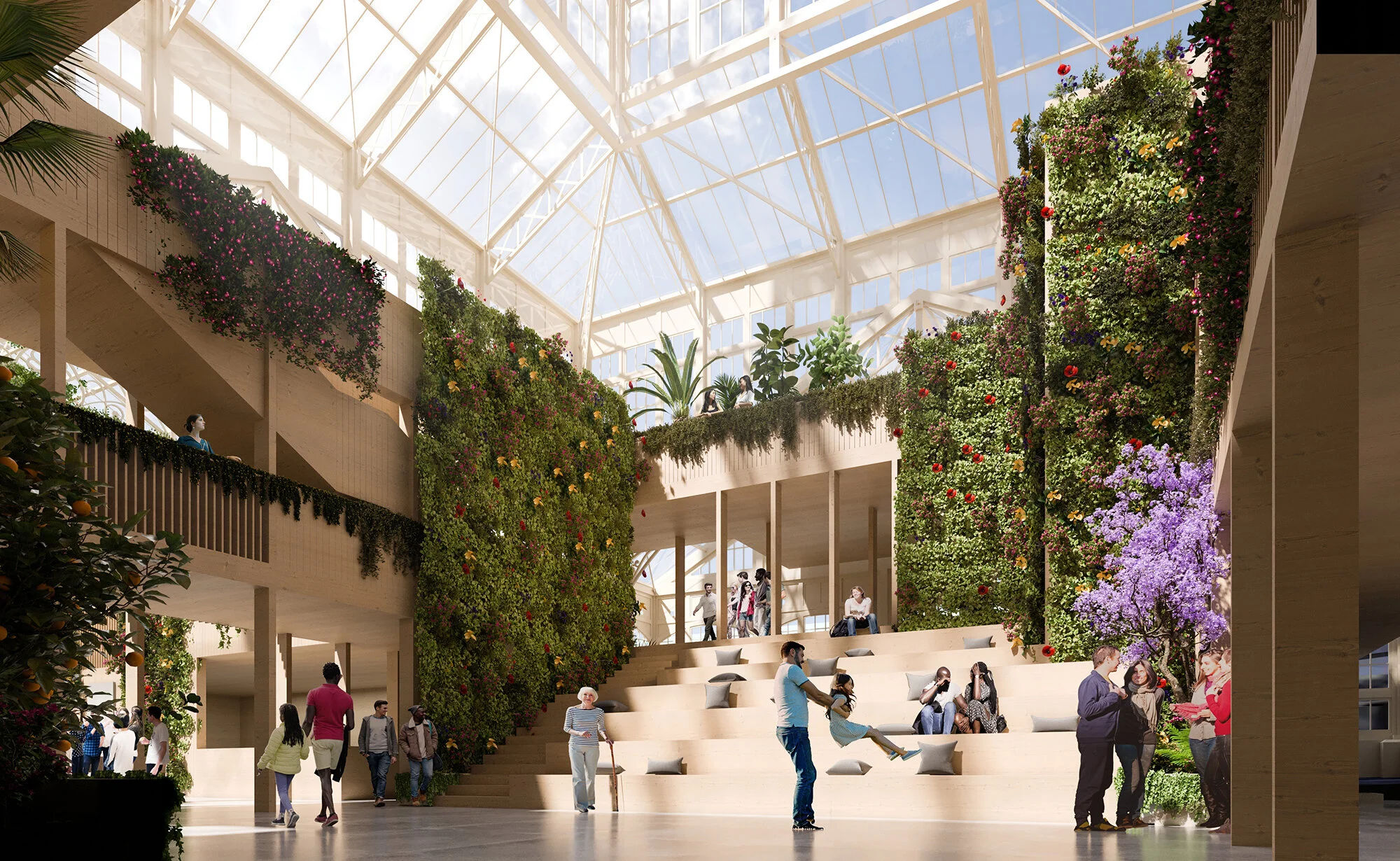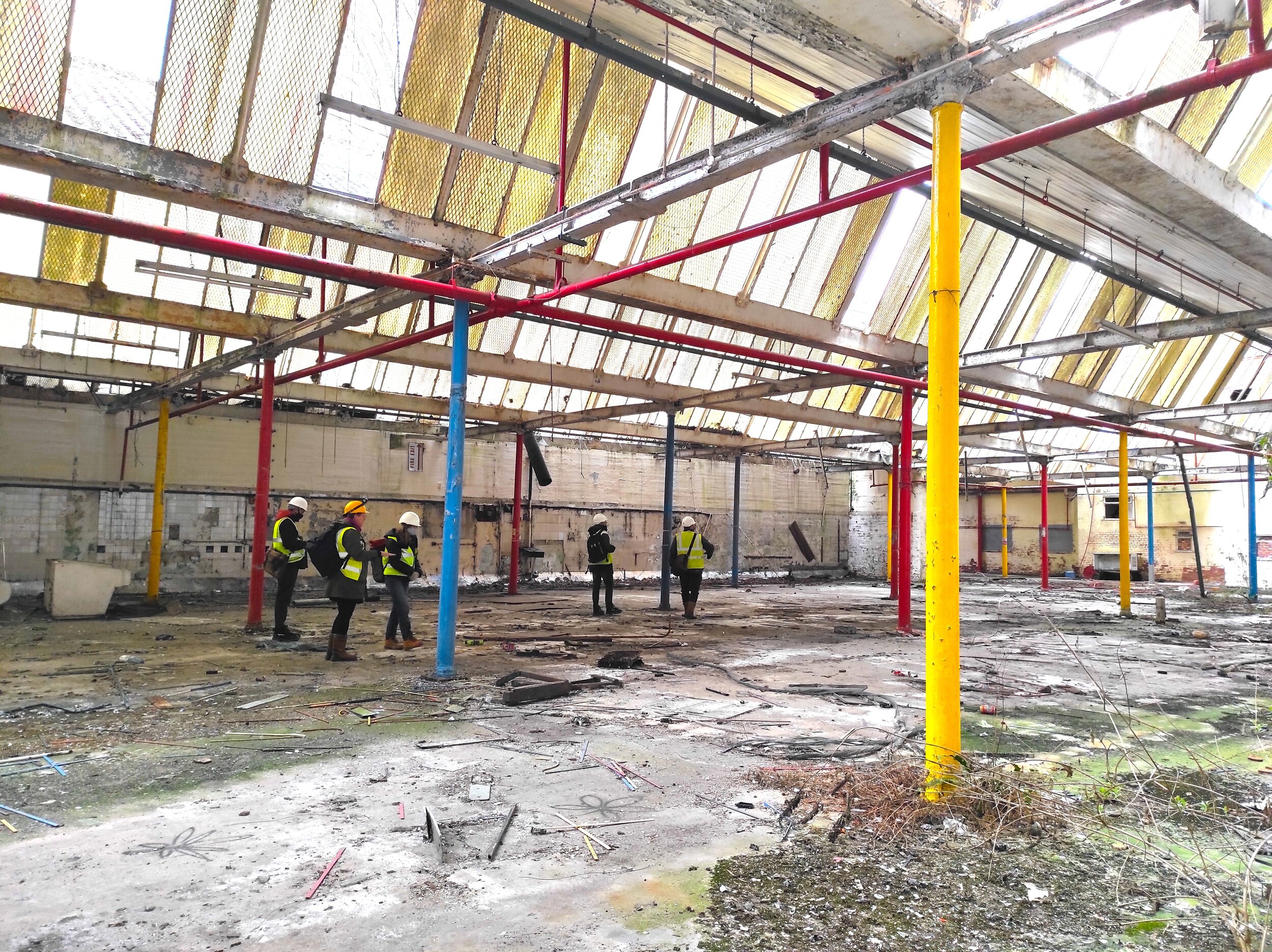Leader of the Council, Councillor Keith Aspden, said:
“York’s historic Guildhall has been at the heart of the city’s social, business and civic life for centuries. We are delighted that the University of York has signed the lease, as we firmly believe that they are the ideal tenant to manage this historic asset. The University of York have experience in managing other historic buildings, such as Kings Manor, and are, of course, important partners in helping take forward our economic strategy to drive inward investment and inclusive growth in York. The Guildhall will also be accessible for local residents for the first time in many years, and I hope that everyone will have the chance to visit this excellent and historic building when renovations works are completed.”
Councillor Nigel Ayre, Executive Member for Finance and Performance, added:
“The Guildhall restoration project has continued despite the pressures and challenges brought on by the pandemic, and I would like to thank everyone involved in this project for maintaining good progress during these difficult months. Once the restoration works have completed, the Guildhall will operate as a new business hub in the city centre, offering support to local businesses to start, stay and grow in York. Once completed, the Guildhall will once again be the home of civic events and council meetings as it has been for centuries."
Professor Charlie Jeffrey, Vice-Chancellor and President at the University of York, said:
“It is an exciting time for the University of York to be involved with the next era of the prestigious and historical building that is the Guildhall, right in the heart of the city of York. The renovated Guildhall will offer fantastic opportunities for collaborative working to support business start-ups, drive innovation and growth, and strengthen links between the University of York and partners in York and beyond. I look forward to seeing how the facilities at the Guildhall will be used by students and new businesses to support and inspire the next generation of entrepreneurs, including opportunities to promote social enterprise and charitable work for the benefit of the local community. All of this chimes directly with our commitment, as a University for Public Good, to work with like-minded partners to bring positive impact for our society."
Office fit-out at the Guildhall is supported by investment from the Government’s Getting Building Fund, allocated by York & North Yorkshire Local Enterprise Partnership.
David Dickson, Chair of the York & North Yorkshire Local Enterprise Partnership Infrastructure and Joint Assets Board, added:
“We’re looking to a greener, fairer and stronger future as we navigate through the pandemic and projects like this will help our region get there. This high quality space for a range of businesses will create good growth for the local economy.”
Sir Roger Marsh OBE DL, Chair of the Leeds City Region Enterprise Partnership (LEP) and NP11 group of Northern local enterprise partnerships, said:
“Innovation and new ways of working will be key to the future prosperity of our region and the North, so it’s great to see the Guildhall being brought into new life for York’s business community. This project shows how important the £1 billion Growth Deal we secured with Government has been. Independent research we have commissioned shows it has delivered £12 worth of lasting benefits to the region for every £1 of Growth Deal funding invested."









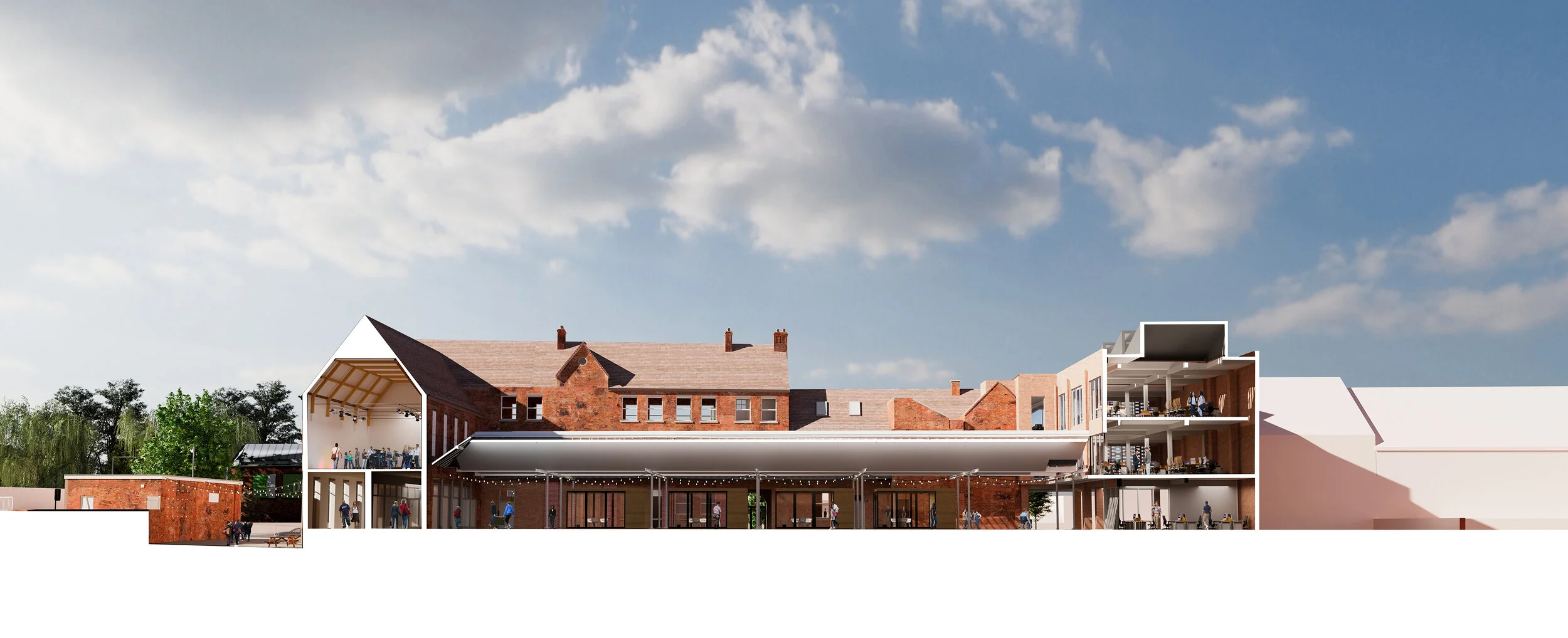




![MINLEY HOME FARM - Elevation[4].jpg](https://images.squarespace-cdn.com/content/v1/53988bd3e4b0c9003b654fc0/1627978980715-RT8HA91JZMZ7S58SQ9Z6/MINLEY+HOME+FARM+-+Elevation%5B4%5D.jpg)
