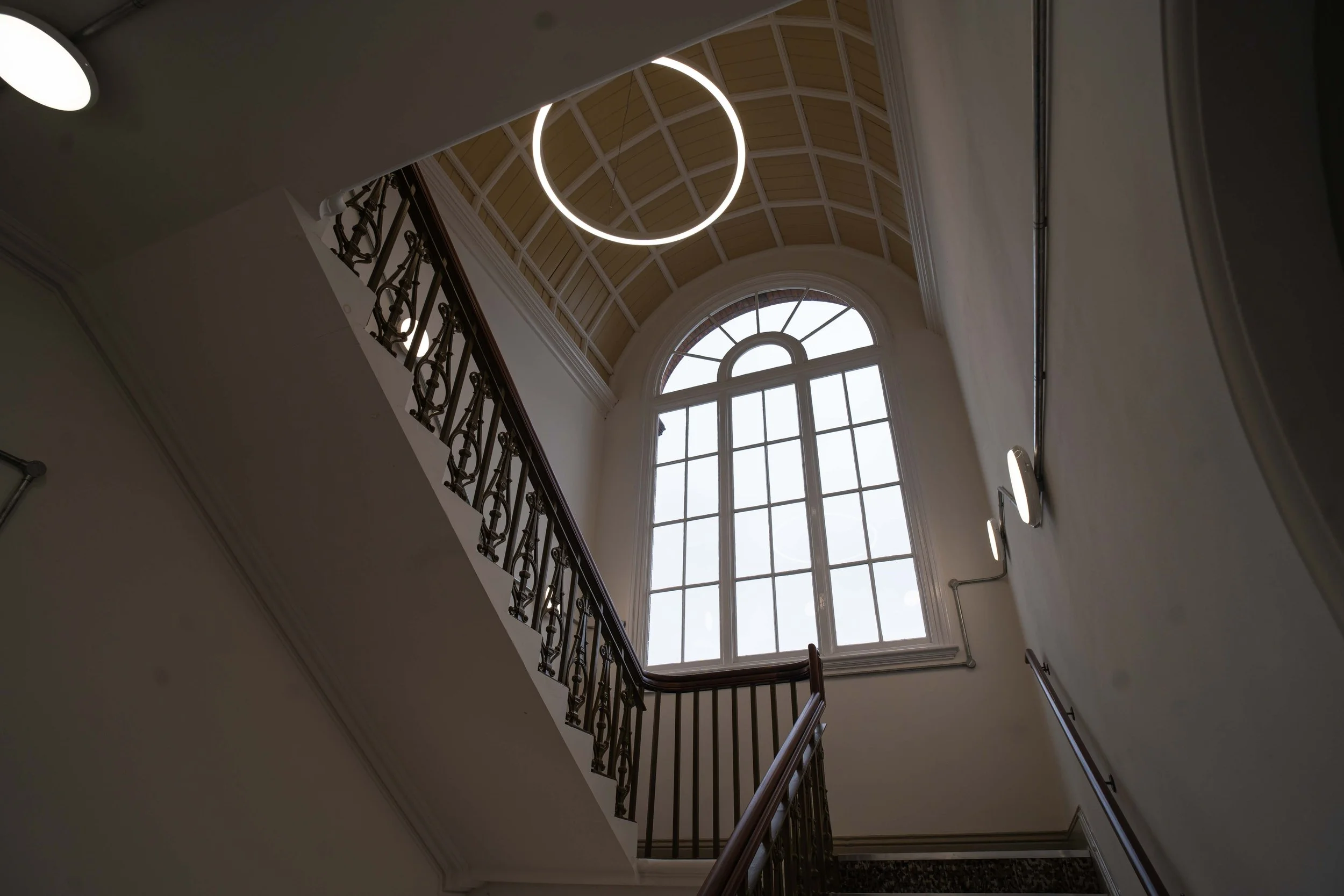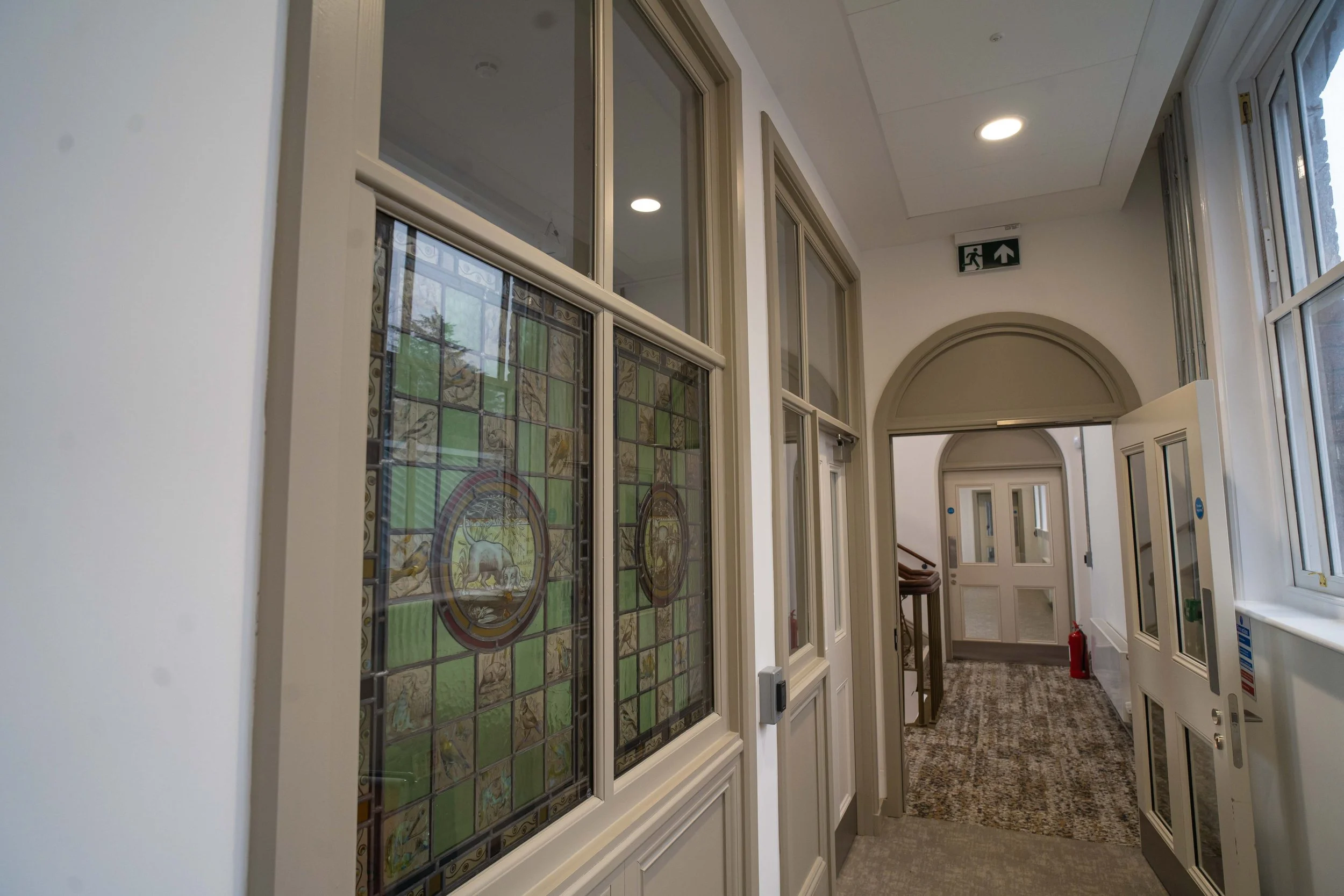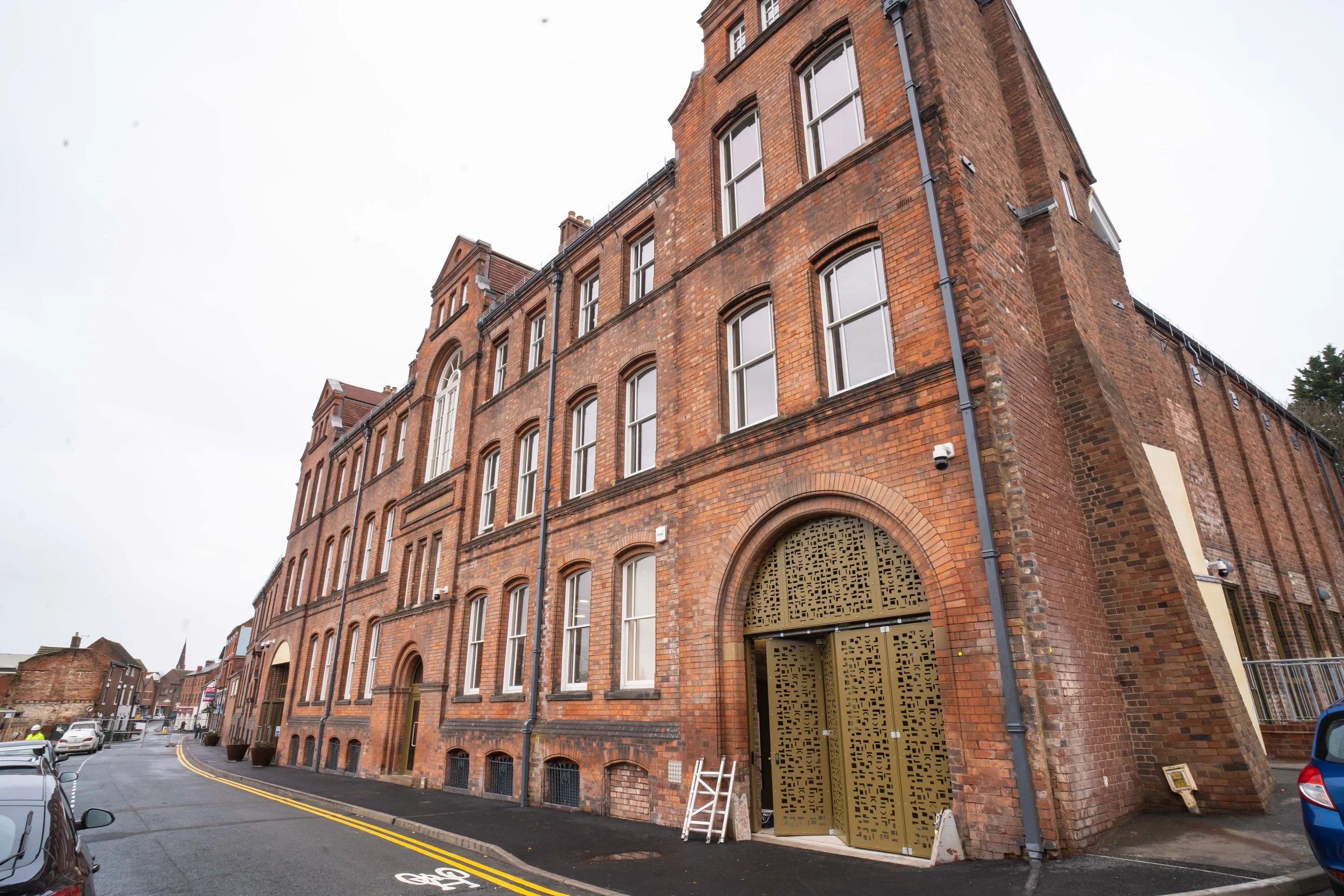The restoration of the Grade II Listed Former Magistrates' Court in Kidderminster town centre, designed by Burrell Foley Fischer, is now complete and open for business as ‘The Old Court’. The renovation of the new facility, commissioned and managed by Wyre Forest District Council has restored and maximised the potential of the whole site as Kidderminster’s business and creative hub.
Images courtesy of Wyre Forest District Council
The Old Court is a Grade II listed building designed in the Queen Anne Revival style by the architect J G Bland of Birmingham and built between 1878-1879 for R J Willis, a company known for making Brussels carpets. In 1883 the premises were sold to Woodward, Grosvenor and Company and used as their main offices and showroom. The adjacent weaving sheds appear to have been extended at this time. (Historic England)
In 1971 the building and weaving sheds were sold to the borough council, and part of the main building was converted to house the Magistrates' Court with the remaining premises used as office accommodation for various council departments. The weaving sheds to the rear became a covered market until the mid-1990s. The Magistrates Court moved to new premises in mid-2000s, and the building has remained vacant since then. (Historic England)
The impressive building now provides 1,800 sqm of high-quality office and event space available to rent, alongside county wide innovation projects newly installed into the building. There are three floors accessed by a lift which offer individual workspaces, shared kitchen, event spaces, meeting rooms and kitchen, shower and toilet facilities. The former court chamber itself is now a large light, bright conference and meeting room, with seating capacity for 120 people.
The Former Magistrates’ Court site forms a highly visual gateway to the town. Its easterly façade is the first sight of the town centre as you approach Kidderminster from the railway station and by road from Bromsgrove and South Birmingham. There is a small public landscape area opposite the south west frontage of the main building - Coronation Gardens - which was created in 1952.
The transformation of the Old Court is intended to play a key role in renewing and reshaping Kidderminster town centre, developing a highly visible gateway building whilst re-purposing a significant historic asset. Thanks to the restoration project, the outside public space has also been enhanced, providing a pedestrian route through town as well as offering a small children’s play area.
As part of the regeneration of the Former Magistrates Court, the construction contractor BAM has been working in the wider community – particularly local schools and colleges - to promote and provide work opportunities to work in the industry.
The transformation of the Old Court and Weaving Sheds has been possible thanks to funding through the Future High Streets Fund (FHSF). The Ground and First floors have already been let, prior to the building reopening, with just the last few second floor suites still available. The Weaving Sheds area of the site will be open in Spring 2025.
Councillor Dan Morehead, Wyre Forest District Council’s Cabinet Member for Economic Regeneration, Planning and the Green Agenda said
“It’s very exciting to see the building transformed to retain its heritage feel with all the modern amenities making it fit for the future. Our intention is that local and regional businesses and organisations will welcome the addition of this high quality facility in the middle of town. The redevelopment of this site provides a critical element for the long-term vision by supporting Kidderminster’s economic and technological offer - a home for creative and digital industries - helping to drive growth and contribute to future sustainability.”
Councillor Marcus Hart, Leader of Wyre Forest District Council said
“This transformation will play a key role in renewing and reshaping Kidderminster town centre, developing a highly visible gateway building whilst re-purposing a significant historic asset. The outside public space has also been enhanced, helping to define the town centre’s identity and provide direction for a pedestrian route through town.”




