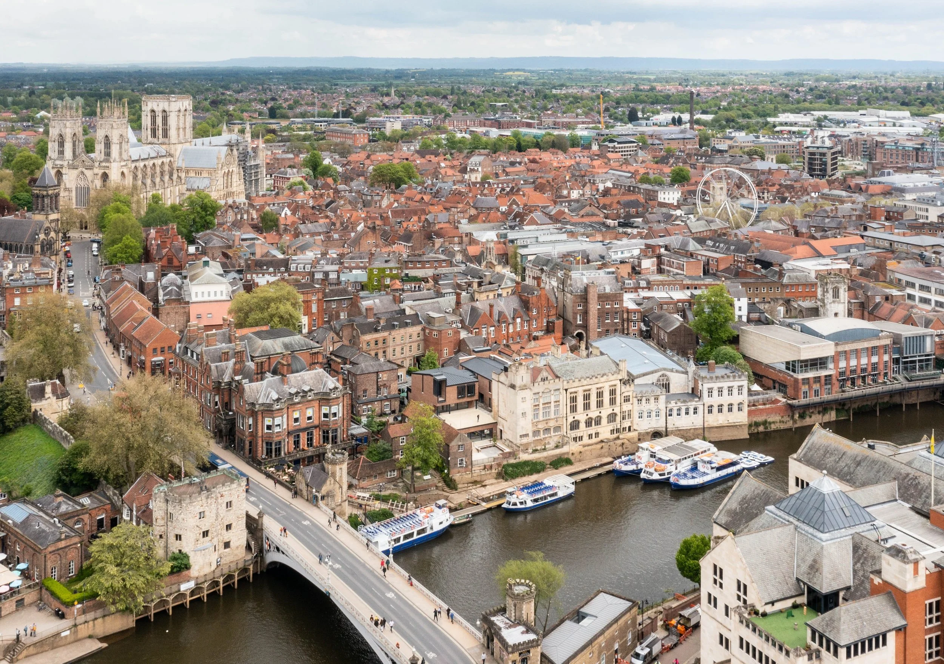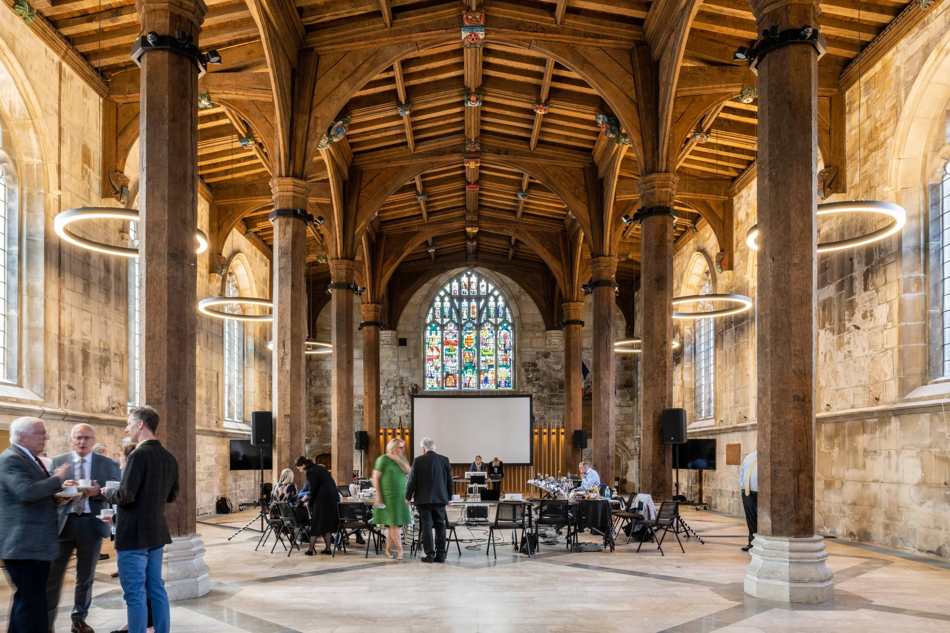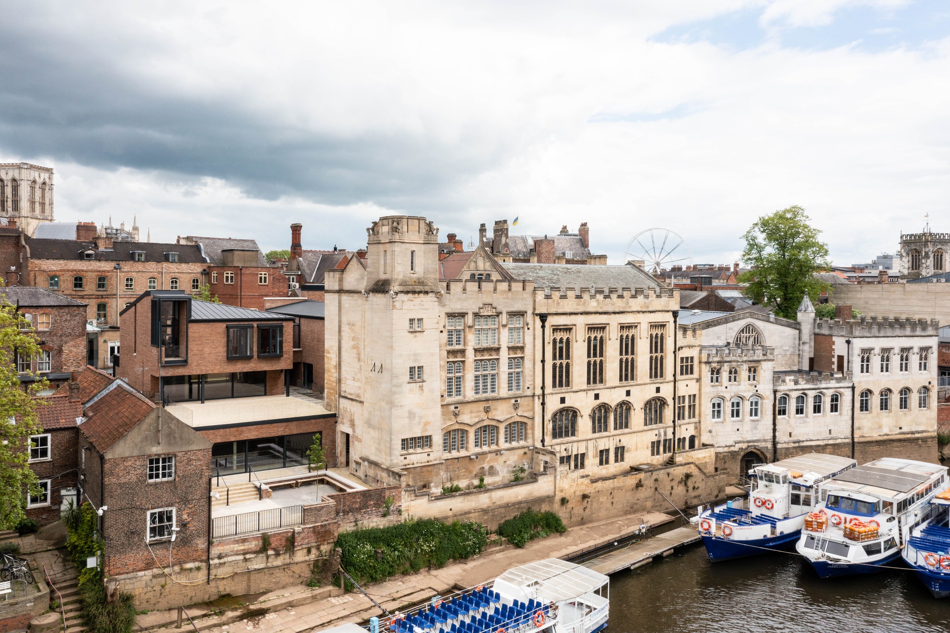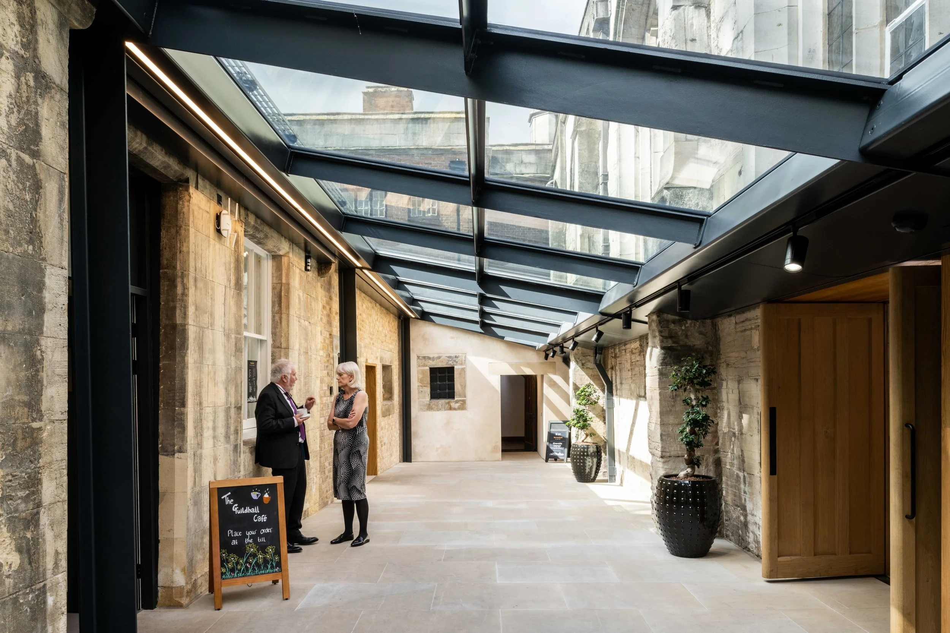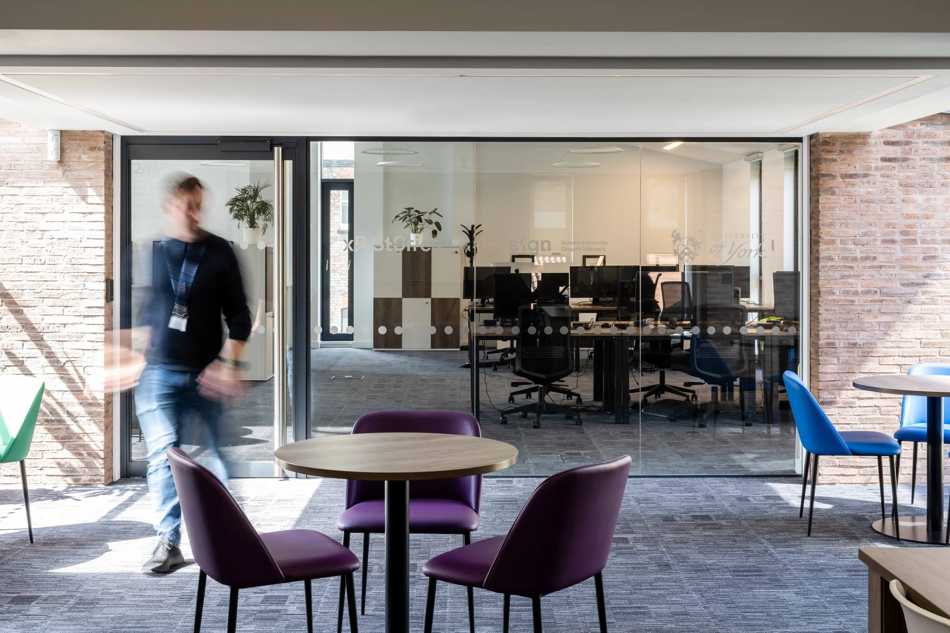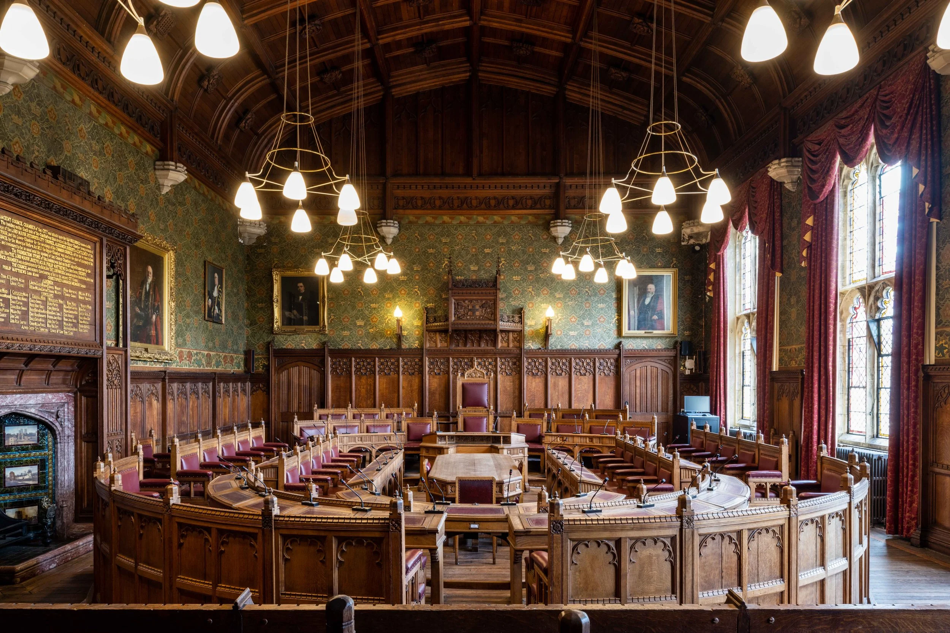The Restoration and Remodelling of York Guildhall by Burrell Foley Fischer has been shortlisted in the Creative Retrofit category at the 2025 Pineapples. The Guildhall complex, owned by City of York Council, comprises of Grade I, II* and II listed buildings built around a large 15th-century Guildhall. The refurbishment and remodelling has created a world class venue, combining civic, events and exhibition space with contemporary workspaces, in the heart of the historic city, and securing an economically viable and sustainable future for one of its most iconic buildings.
The Pineapples are the only awards that celebrate the very best in placemaking and place-led initiatives. With an exciting programme and a commitment to recognising projects that make a positive social, environmental and economic impact, they celebrate places that contribute to urban life and encourage people to live, work, dwell or play. The pineapple is an historic symbol of welcome in UK architecture, a fact that inspired the awards and its iconic golden pineapple trophy.
The Creative Retrofit category is an award for the reuse, refurbishment or retrofit of a single building or group of buildings, housing estate or street that is complete and extends the life of the built environment. Projects in this category include the reuse of an existing structure, building or product or part of a structure, building or product. The judges will be considering the impact of the project on the wider place, and how the initiative makes a positive environmental and social impact
The Guildhall project has delivered a comprehensive refurbishment of one of York’s most prestigious and historically significant buildings, together with new build interventions as necessary to re-purpose the complex for its new use. Best practice conservation principles have been adopted, in terms of the approach to enhancing and better revealing the significance of the heritage assets, whilst incorporating modern servicing and amenity requirements.
The restored complex offers a range of workspace solutions, managed by the University of York’s Business Hub ‘Enterprise Works’, together with conferencing and event spaces including the impressive Main Hall. Workspaces suit a variety of business needs; from coworking spaces to help foster collaboration, to office spaces to support business formation and growth. Meeting space is provided for community groups and social enterprise and the Council retain access to the Guildhall for civic events.
A café and separate restaurant unit benefits from the new south facing riverside courtyard and garden space with an exemplary landscape treatment, which together with the refurbishment of Common Hall Yard, improves public access throughout the complex, creates more attractive circulation routes and improved links to the historic city centre.
York Guildhall is one of the city’s most significant historic assets dating from the 15th century occupies a prestigious location on the north bank of the River Ouse. Following the City of York Council's decision to vacate the Guildhall in January 2012, the challenge of securing a sustainable and purposeful future for this iconic riverside complex - home to city governance for over 600 years -became a critical priority. The vision emerged to repurpose the Guildhall into a dynamic venue that would foster and support the growth of York's thriving business community.
The existing buildings were on the Heritage at Risk register, and the tower in particular required significant stabilisation. The Guildhall needed comprehensive refurbishment to improve its usability, including new heating and electrical services. Strategic new-build interventions were essential to re-purpose the complex for sustainable use. Burrell Foley Fischer’s scheme, through sensitive planning and a balanced understanding of new and existing elements, has successfully met the Council’s brief.
The planning process was a collaborative journey, with planners and heritage bodies working closely with the design team and an extensive community consultation. This began by establishing an agreed understanding of the site’s "need" and developing a response rooted in its significance. Forms and materials were tested iteratively to address design challenges, secure approvals, and refine solutions, a process that continued throughout construction as the building was fully revealed.
The Guildhall is a prominent feature of York’s iconic tourist views, necessitating a design for the new elements that is sensitive to its historic surroundings. Planners also emphasised the need to minimise both noise and visual impact on neighbouring properties. The site features a network of intimate, interconnected public spaces linked by narrow “ginnels.” The new-build elements seamlessly extend this design language, enhancing public access and significantly improving the quality of the public realm throughout the complex.
To mitigate disruption in York's narrow city-centre streets and address the site’s constrained access, the River Ouse was utilised for transporting materials. This innovative approach enabled the erection of an on-site tower crane and facilitated over 1,000 river deliveries during construction, bringing equipment and materials directly to the site. Construction components and methodologies were tailored to fit this delivery method, ensuring efficiency and reducing traffic impact.
The University of York, through York Science Park Ltd - a partnership with the City of York Council -has taken a long-term lease on the historic buildings to create a hub for business, enterprise, and events. This new space integrates the University’s innovation and business support services into the city centre, fostering inclusive and sustainable economic growth. Designed with flexibility in mind, the spaces can accommodate a variety of uses, adapting to evolving trends and needs.
The project prioritised preserving the historic fabric, with minimal demolition ensuring significant embodied energy savings. Given the building's Listed status, including areas of the highest designation, certain compromises were necessary regarding sustainability measures. Nonetheless, notable improvements to the building’s carbon footprint were achieved.
The thermal insulation of the existing building was improved where possible, including insulating the Guildhall roof itself. Secondary glazing, chosen for its low solar gain properties while maintaining clarity, was installed on south-facing windows. This reduces heat loss and heat gains, significantly reducing the need for mechanical cooling. Fan coils units provide both heating and cooling to South facing historic rooms and reused existing encasements and BWIC throughout to minimise damage.
A low-carbon option makes use of the energy from the adjoining river Ouse, to both heat and cool the building. Water is taken from the river, run through a heat exchanger, heat or coolth extracted, and then returned. This system has an annual efficiency of 350%.
Poor condition and access had seen the Guildhall’s use decline. Today, the revitalised complex is a vibrant hub, accommodating tenants, employees, and hosting a wide array of events. The impact on the city is profound - preventing further deterioration of this historic asset while driving economic growth and generating high-value jobs. The Guildhall now stands as a beacon of heritage-led regeneration, combining sustainability with cultural and economic revitalisation.

