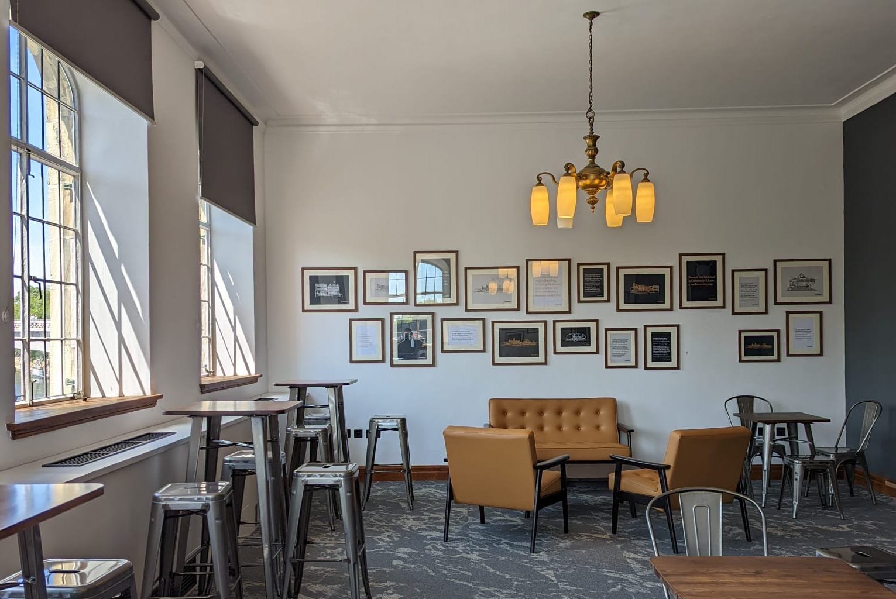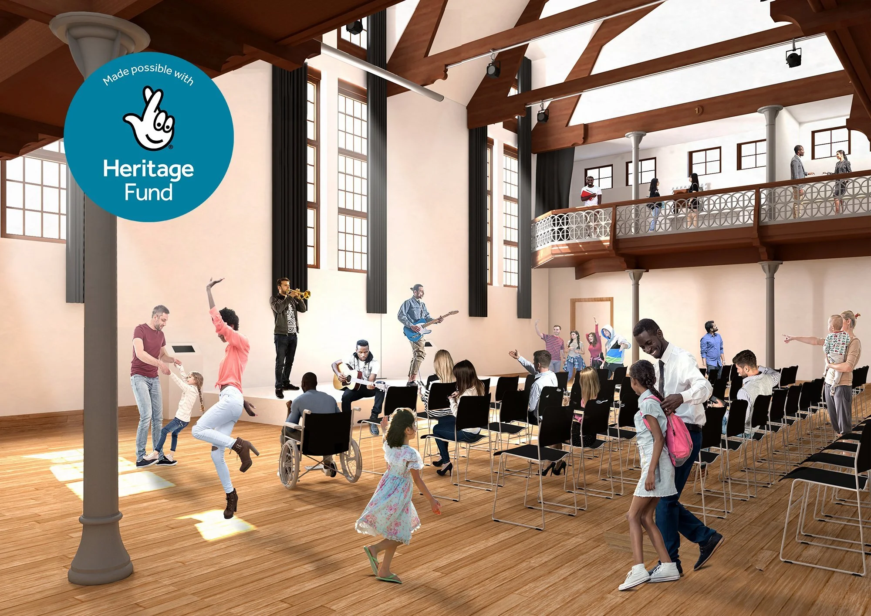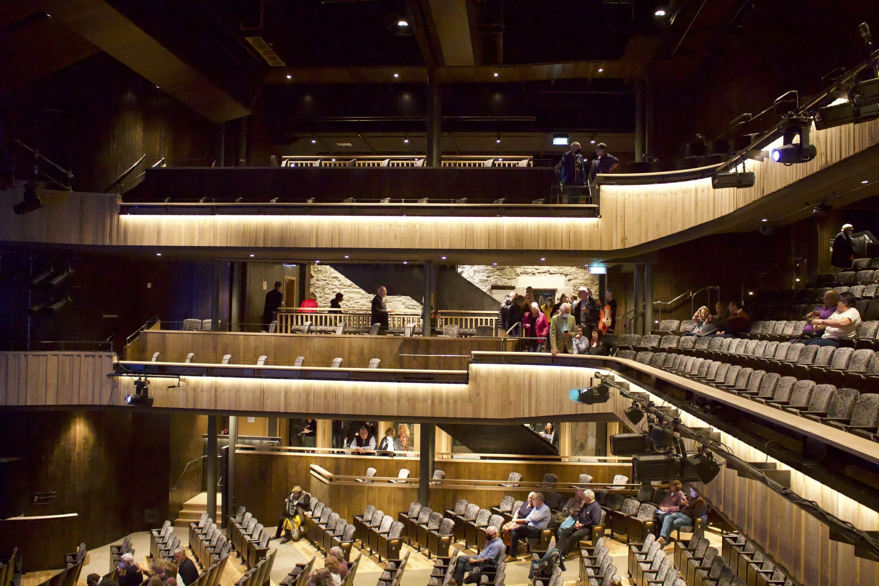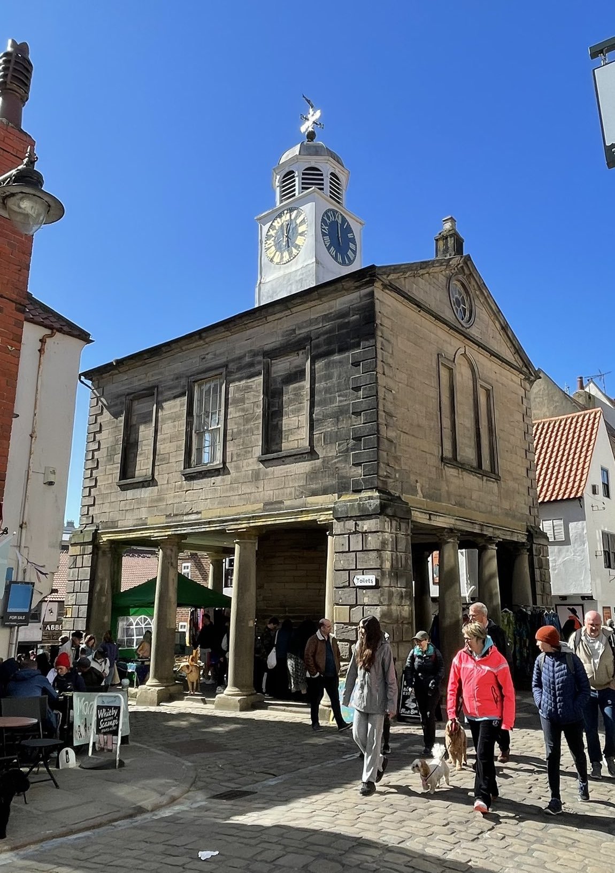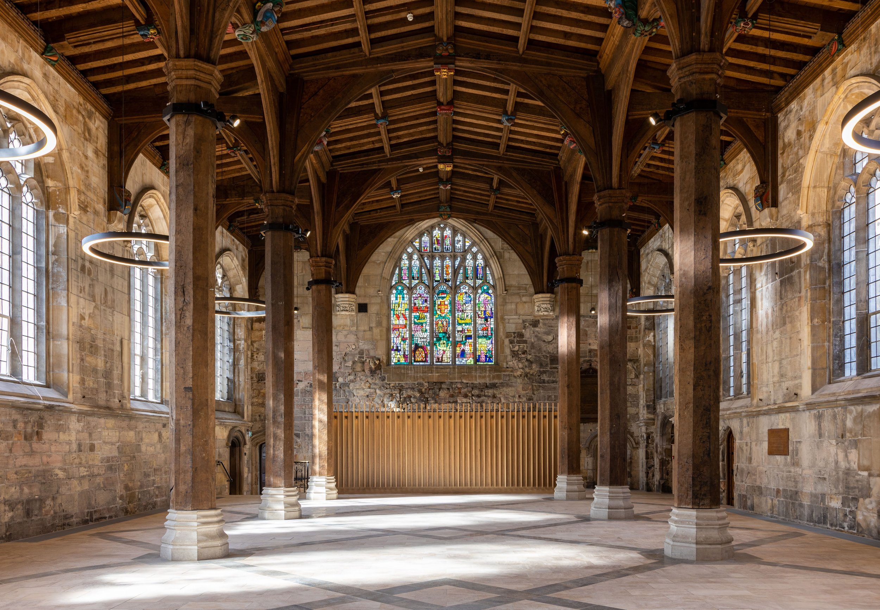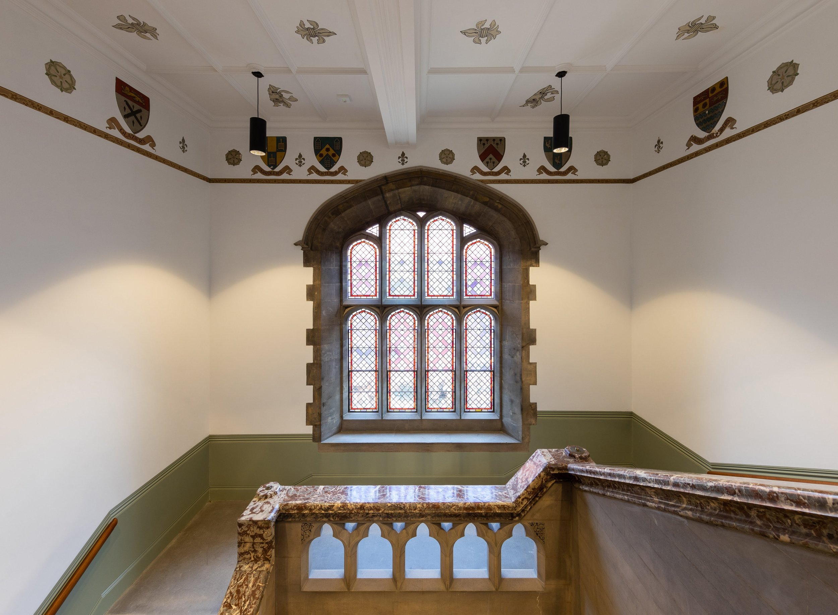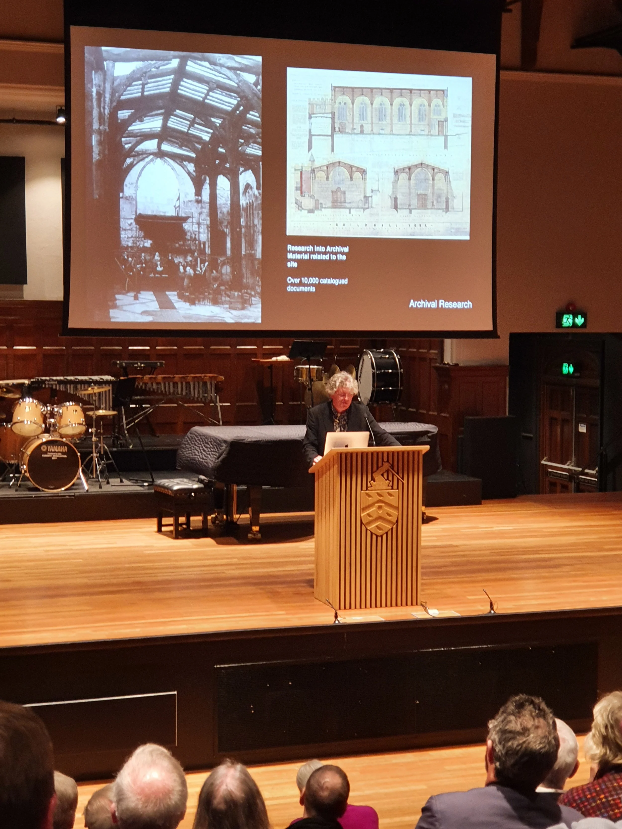Draft plans have been revealed for an exciting new arts venue in the heart of Worcester city centre, and a new image of how the building could look has been released. Worcester City Council's Policy and Resources Committee will next week be asked to give its approval for a planning application for the scheme, designed by Burrell Foley Fischer, to be submitted.
The ambitious proposals will transform the Angel Place area, attracting world-class arts, music, and comedy acts to the Worcester, as well as giving a much-needed boost to local businesses. Subject to agreement of a business plan early next year, the eagerly anticipated arts centre – a revival of the historic Scala Theatre, Worcester's original 1920s cinema – will be managed by Worcester Theatres.
Councillor Marjory Bisset, Chair of the Policy and Resources Committee, said:
"This is an exciting project that will enhance the local cultural and entertainment offering, and will attract new and larger audiences to our city. I very much hope that the committee will approve the submission of the plans for this new arts centre."
Sarah-Jane Morgan, Chief Executive of Worcester Theatres, said:
"The arts scene in Worcester is thriving and we support all developments that will allow both our organisation and our associates in the city to thrive and build on that success. The planned venue will allow opportunities for new, enhanced and varied programming, and will attract different performers and theatre companies to Worcester. We look forward to welcoming more diverse arts and artists to the city, as well as providing improved facilities for existing companies and partners."
Community arts groups have already contributed to design plans for the Scala, suggesting several ideas that were adopted by the architects.
If the committee agrees to the submission of the planning application, residents and other interested parties will be able to have their say on the scheme at a public consultation event at the Guildhall on Wednesday December 14. The report to the committee meeting on 13 December notes that the rising costs of construction have led to a scaling down of the plans for the arts centre, with a studio theatre no longer included.
The arts centre is part of the City Council's plans for investing the £17.9 million awarded from the Government's Future High Streets Fund. Because of the rising costs, the committee report notes that the Council has requested permission from the Government to reallocate how it plans to spend that money, to increase funding for the Scala and Corn Exchange developments.
Early next year the Policy & Resources Committee will also be asked to approve a business plan under which Worcester Theatres would take on the running of the new arts centre, alongside their existing venues of Huntingdon Hall and the Swan Theatre, the latter being used to meet the needs of community theatre groups.










