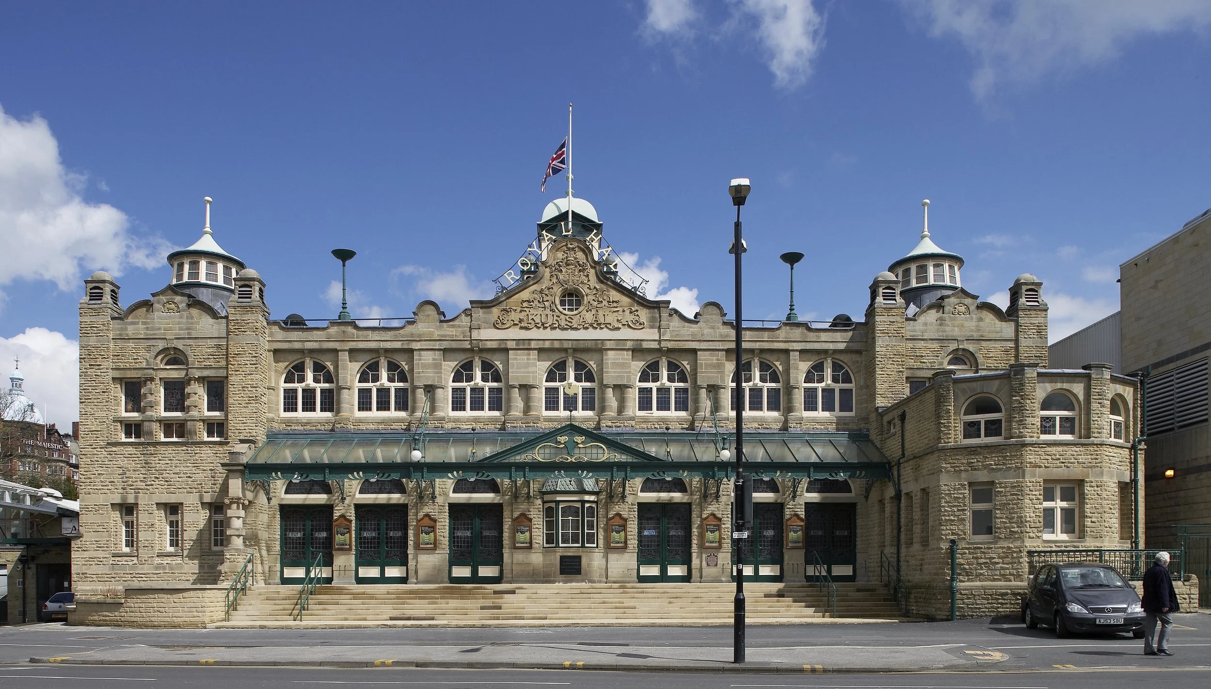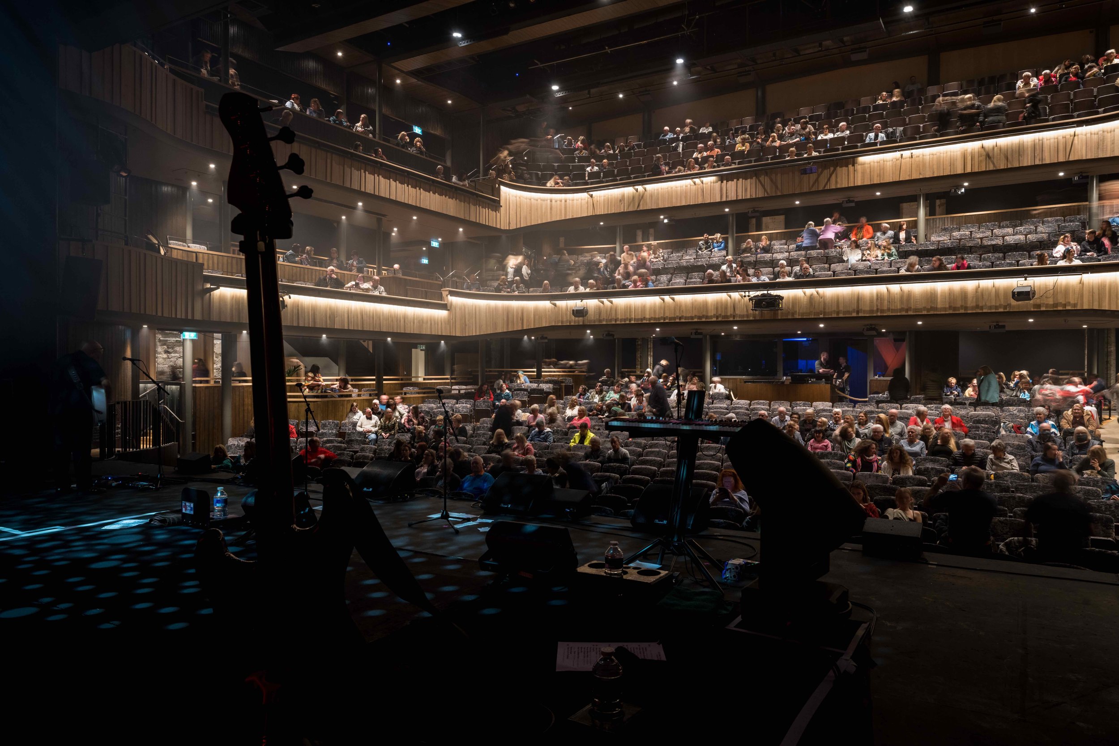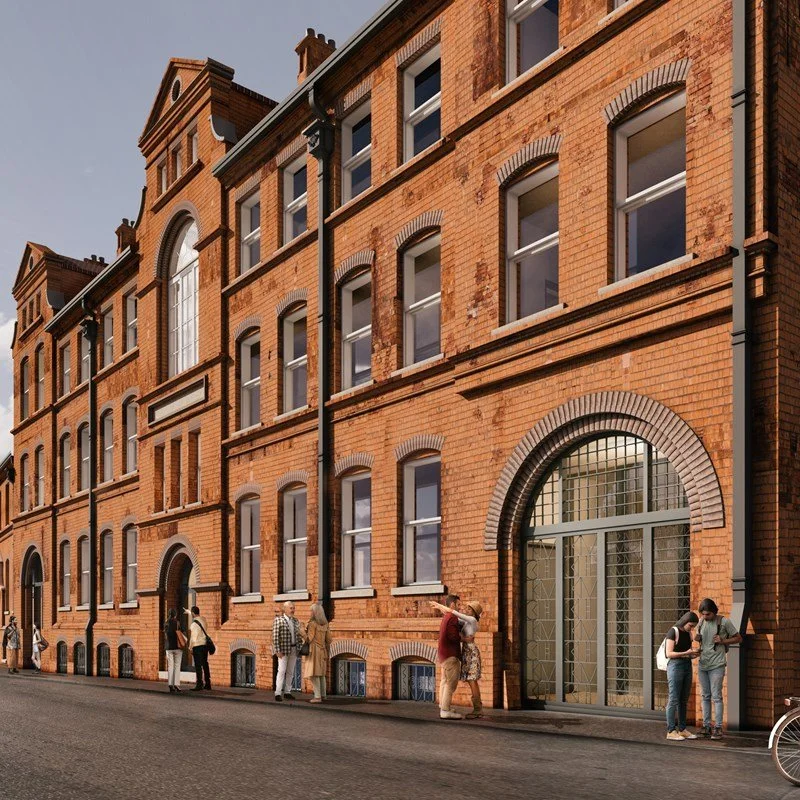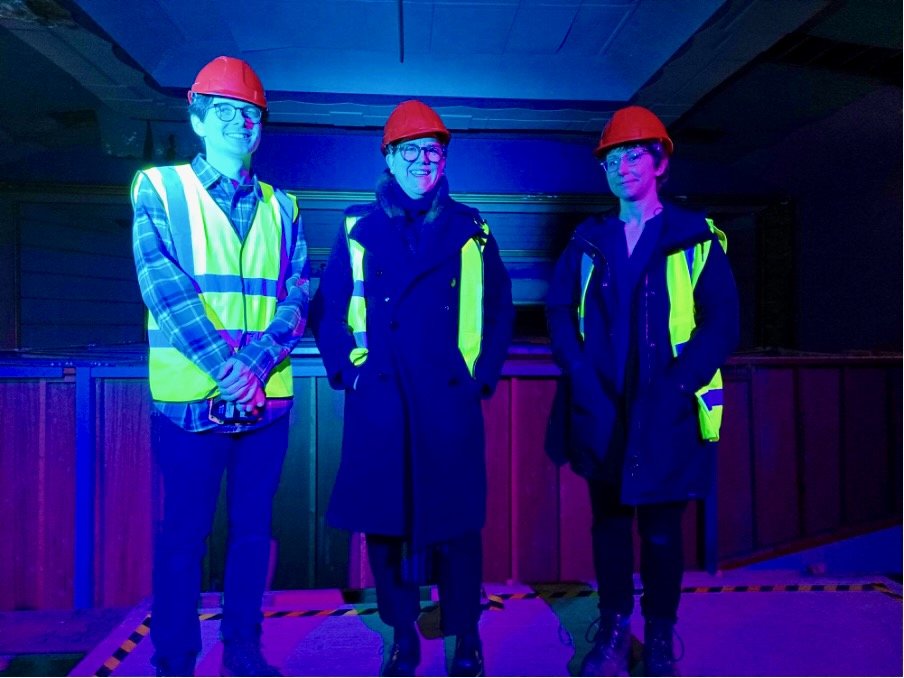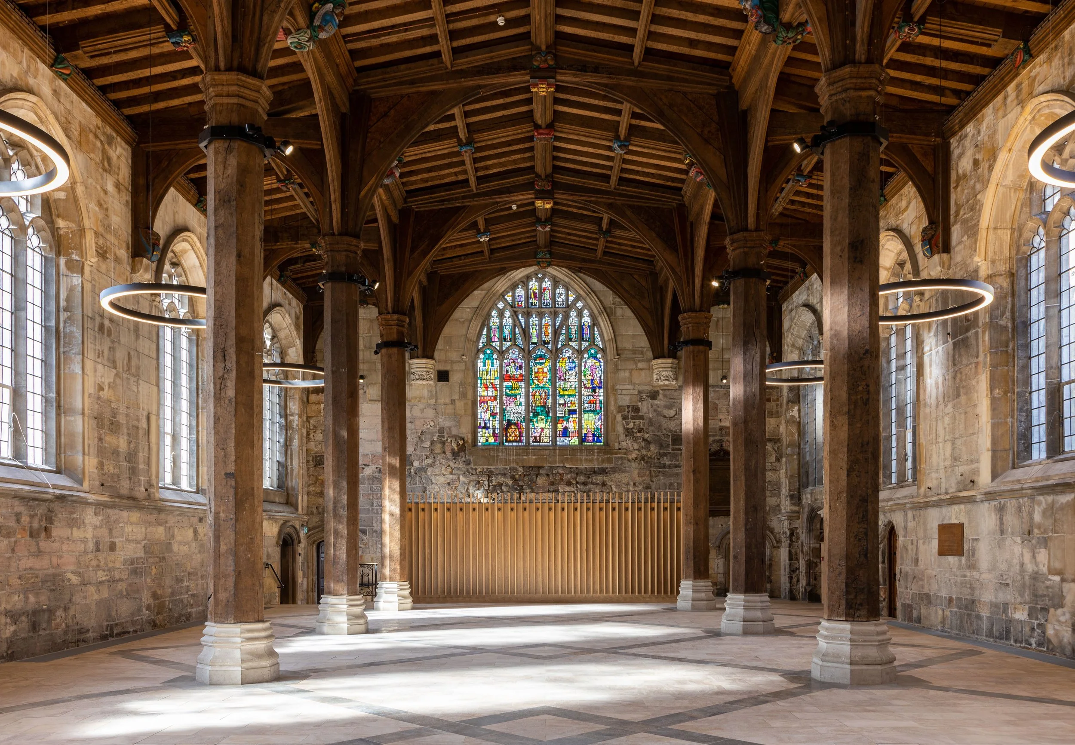Burrell Foley Fischer attended a Community Meeting organised by the Pailton White Lion Working Group to present our initial proposals for the restoration of the Public House and seek the community’s views on how they should be developed further.
The White Lion is a much-loved 18th century coaching inn, at the heart of the village of Pailton, North Warwickshire. It is Listed Grade II and has been at the heart of its community for over 300 years. Over this time, the pub continuously changed and adapted to meet local needs, but it has retained both its architectural and social significance. There are clearly legible parts of the original timber framed structure still in place, along with evidence of former stables and domestic outbuildings.
Artists Impression of how the restored White Lion could look
The context of the site is very much a key focal point along the village’s main street. The pub is well set back from the road, with land to both the sides and rear. This established setting creates a strong visual and heritage focus for the village and its community. The pub has, however, been closed for seven years, and is in poor repair. Its condition is fragile and deteriorating – without a plan for restoration now, this building, so important to the identity and history of the village, will be lost.
The aim of the community led project to Save the White Lion is to restore and renew the building and grounds and establish a sustainable community business at the heart of the village.
Artists Impression of how the interiors of the restored White Lion could look
The local community mandated Pailton Parish Council, via the Pailton White Lion Working Group, to purchase the White Lion and since then the Working Group has carried out extensive community consultation to establish local residents’ priorities for what the site needs to provide for the village and the local area. These community consultations have provided a very clear set of aspirations for the future of the White Lion.
In summary, the plan is that the White Lion will provide: a community shop and post office; a pub and restaurant, extending into the grounds to the side and rear; workspace for artisan producers and makers in the one-time stable block, along with co-working space for local start-ups; overnight/holiday accommodation on the upper floors; outdoor space for eating out, farmers’ and makers’ markets and a wide range of community activities.
Artists Impression of how the interiors of the restored White Lion could look
The project has been awarded Stage 1 Development Funding by the National Lottery Heritage Fund (NLHF). The initial designs, together with visualisations of how the restored building might look, will be also be on display at further community events this summer. The proposals will then be developed, taking into account comments received, in sufficient detail to be submitted for a NLHF Stage 2 Delivery Stage funding application in the autumn.
Further details can be found on the Pailton Parish Council website







