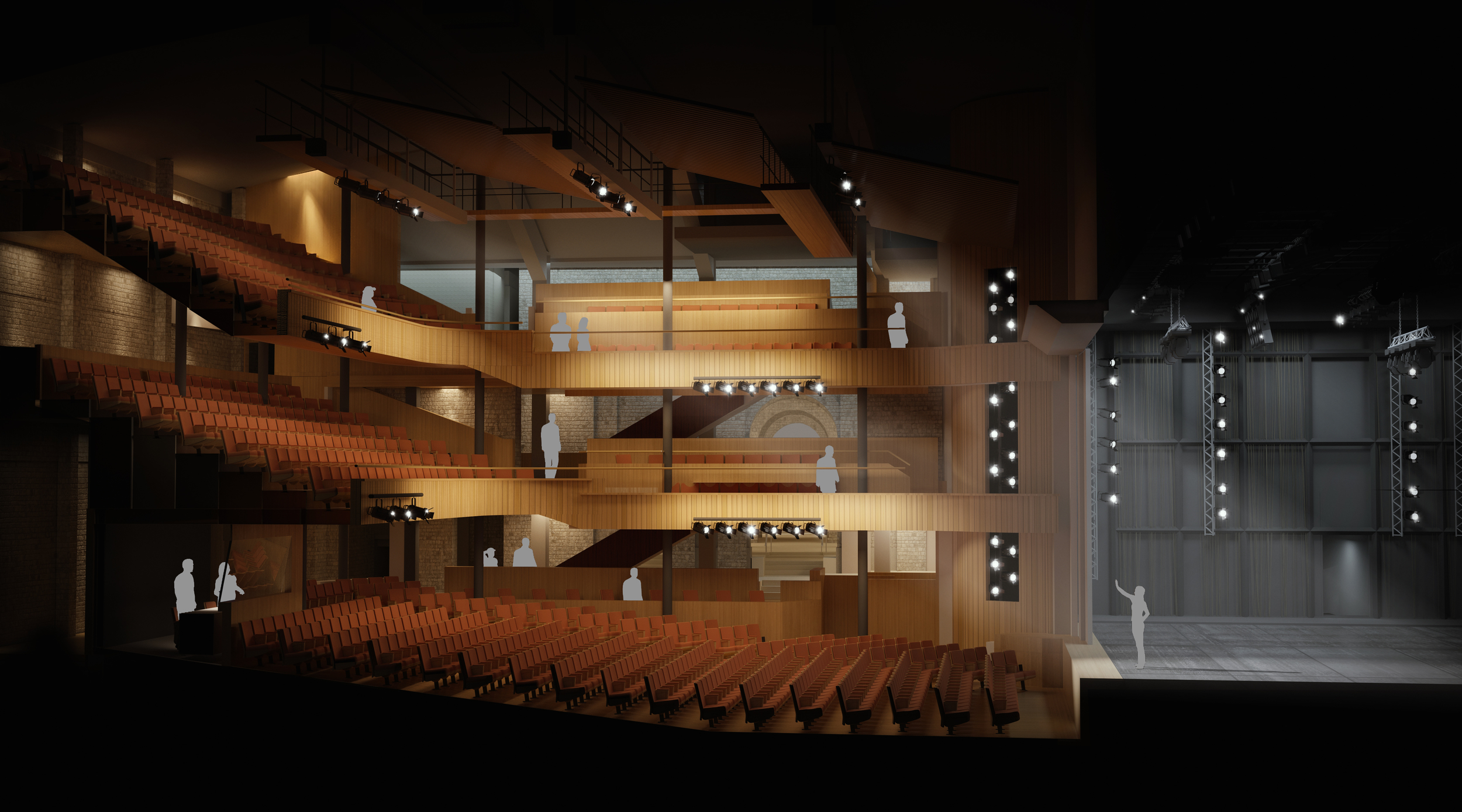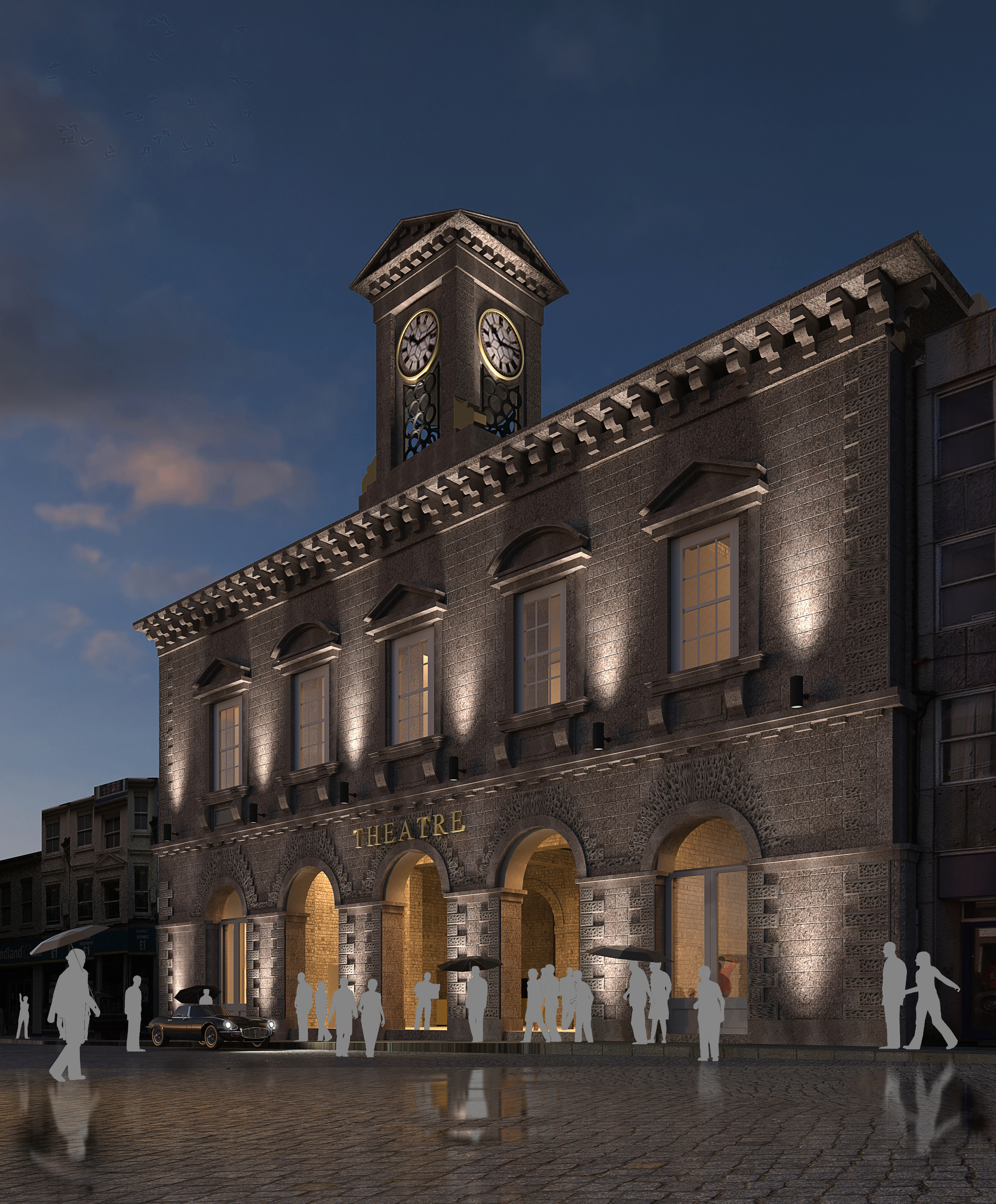Congratulations to Hall for Cornwall on the announcement of a £5m grant from Arts Council England towards their capital redevelopment project. This is fantastic news for the people of Cornwall and, the support of the Arts Council, is a tremendous boost for a major theatre that is routed in the culture and character of the County. The building is located at the very heart of Truro, on a site with a rich cultural heritage, and we are delighted to be assisting the Hall for Cornwall team in realising their vision for a new multi-layed auditorium, suitable for drama, music and comedy, that also better reveals the stunning historic fabric.
performing arts
Cambridge Arts Theatre receives Commendation at Awards Ceremony
BFF's refurbishment and remodelling of the front of house areas of Cambridge Arts Theatre has been recognised with a Commendation in the Sustainability Category at the Cambridge Design and Construction Awards.
Located in the heart of the City, Cambridge Arts Theatre is one of the region’s liveliest and most exciting venues, hosting a varied programme of drama, dance, music, comedy and pantomime. Burrell Foley Fischer was selected to resolve and expand the foyer and front of house facilities. The completion of Phase 1 more than doubles the amount of foyer space while also providing three new spacious bars and a new box office at the St Edward’s Passage entrance. The opening up of the St Edward’s Passage foyers provides views both into and out of the building, transforming the interiors from predominantly internalised spaces into places with an outlook.
Onassis Cultural Centre takes part in first Open House Athens
The Onassis Cultural Centre is open to the public this weekend as part of the first ever Open House Athens. Public buildings and private homes and businesses will open their doors as Athens adapts the idea first started in London in 1992; showcasing outstanding architecture for all to experience, completely for free. Open House initiatives invite everyone to explore and understand the value of a well-built environment.
Burrell Foley Fischer were commissioned to undertake the design and execution of the two auditoria spaces and bar/foyer areas within the constraints of a concrete shell structure that extends 9 storeys underground and 8 storeys above ground.
The main auditorium is designed to respond to a variety of performance types including opera, symphony concerts, drama and dance and draws on design themes from Greek culture and its rocky landscape.
Work starts on Cambridge Arts Theatre's ACT II Building Project
Construction work on Cambridge Arts Theatre’s ambitious ACT II project to create much-needed new public spaces for the Theatre, designed by Burrell Foley Fischer, has begun.
From September, audiences entering the Theatre from St Edward’s Passage will be greeted with a large, light foyer. There will be extended bar spaces with new seating areas, making it easier to buy refreshments before shows and during the interval. At the same time, the current Peas Hill entrance and foyer will be comprehensively refurbished. The increased space and improved facilities will make it easier and more enjoyable to move around the building.
The redevelopment plans have been scheduled to minimise the impact on the Theatre’s regular programme of performances. Whilst the construction works will last 17 weeks, there will be a break in performances for only 10 weeks over the summer. The box office will be open as usual, and the works will be completed in time for the opening of the autumn season in mid-September.
Unveiling the designs the Chief Executive of Cambridge Arts Theatre, Dave Murphy said: “This project is great news for our audience and is a significant step towards the realisation of our overall ACT II vision for our Theatre. We are incredibly grateful to all the organisations and individuals that have made such pioneering and generous donations to fund this first phase of our works.”
BFF Projects receive Arts Council Funding
 |
| Cambridge Arts Theatre |
 |
| Broadway, Nottingham's Media Centre |
Alexandra Theatre, Bognor Regis
In addition the creation of an indoor arcade / winter garden will provide a pedestrian route from the existing arcade down to the seafront and other parts of the Regis centre sites development.
The Crucible nominated for People's Choice Design Award
Visit the Sheffield Design Awards Website here
Visit BFF Projects as part of Open House London 2012
Stratford Picturehouse
BFF designed this purpose built four-screen cinema with exhibition, cafe bar and restaurant facilities.
Details of Open House - Stratford Picturehouse
The Royal Society
BFF were responsible for the refurbishment and remodeling of the Grade I Listed Nash building in Carlton House Terrace.
Details of Open House - The Royal Society
The Almeida
BFF have been the theatre's architects since 1982, shortly after its inception, and have been responsible for the refurbishment and remodeling of the building, Listed Grade II, including a new extension.
Details of Open House - The Almeida
Cine Lumiere
BFF were responsible for the refurbishment of the Listed Grade II Art Deco cinema at the Institut Francais in South Kensington.
Details of Open House - Cine Lumiere
BFF 30th Anniversary - New Theatre Royal Portsmouth
Burrell Foley Fischer’s restoration comprised the refurbishment of the historic, predominately cast iron, front elevation and remodelling of the auditorium, to include a thrust stage, stalls seating and bringing into use the grand circle and upper circle levels. It received the “Best Restoration Award – 2005” by the Portsmouth Society.
BFF 30th Anniversary - The Menuhin Hall
The Yehudi Menuhin School provides highly specialised tuition in piano and stringed instruments for about sixty boys and girls aged between 8 and 18 years. The Menuhin Hall is a new purpose-built, 316 seat concert hall designed with a "supportive acoustic" for the highly gifted, young musicians of the School as well as professional performances and recordings. It was completed on time and budget and received many awards.
"If I were asked what has been the school's greatest moment over the last twenty one years, I would have to answer - the opening of The Menuhin Hall with Slava Rostropovich conducting the school orchestra. At last the school has a performing space worthy of an institution with an international reputation, and what a change this has brought to levels of performance." Nicolas Chisholm Headmaster
BFF 30th Anniversary - The Almeida Theatre, Islington
BFF 30th Anniversary - Palace Theatre, Watford
BFF 30th Anniversary - Canford School
The judges commented: “hugely impressive process and presentation. Excellent styling and sympathy shown for both the existing buildings and the parkland setting. The vertical lines and the sense of light were pleasing to contemplate”.
BFF 30th Anniversary - Crucible Theatre, Sheffield
The hosting of the Annual World Snooker Championships at the Crucible since 1977 has meant that the venue holds a special place in the affections of people, not just in Sheffield but across the country and internationally. The redevelopment was phased, and each phase delivered on time and on budget, to allow the theatre to reopen each spring to host the Championships, ensuring that the international showcase for Sheffield continued uninterrupted. The remodelled and refurbished theatre has been warmly received by all those involved with the snooker, including the players and the audience.
We have curated a gallery of some of our favorite images of the theatre published on Flickr.
BFF 30th Anniversary - The Lux Cinema
BFF 30th Anniversary - Interchange
BFF 30th Anniversary - Collins Music Hall

BFF 30th Anniversary - Frensham Heights Performing Arts Centre
BFF 30th Anniversary - Boiler House, Royal Holloway
Acting dynasty to appear at The Royal Hall, Harrogate
The Royal Hall, created for Samson Fox by renowned theatrical designer Frank Matcham and his architect Robert Beale, was completed in 1903. It was conceived as a cure hall, or Kursall, in the tradition of European spa towns. The hall fell in to disrepair but was restored four years ago after a campaign, supported by Edward Fox.
Burrell Foley Fischer led the design team for this sensitive conservation and restoration project by focussing on the authenticity of historic details through careful research. It was recognised with a 2008 BCI Award: Conservation- Highly Commended and a 2009 RICS Pro-Yorkshire Award: Conservation and Overall Best Project.
Read the full Observer article on the show
Visit the Royal Hall Website for details of the event







































































