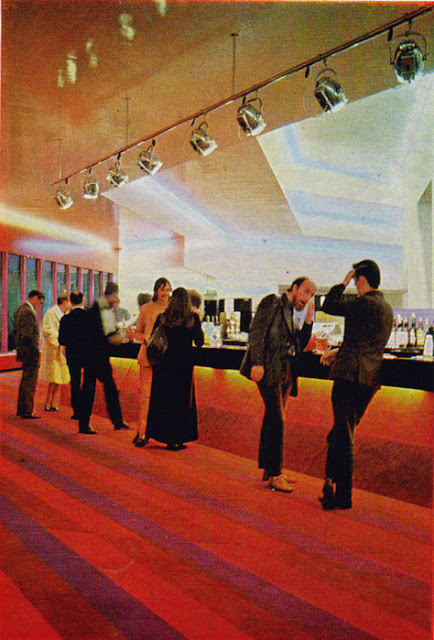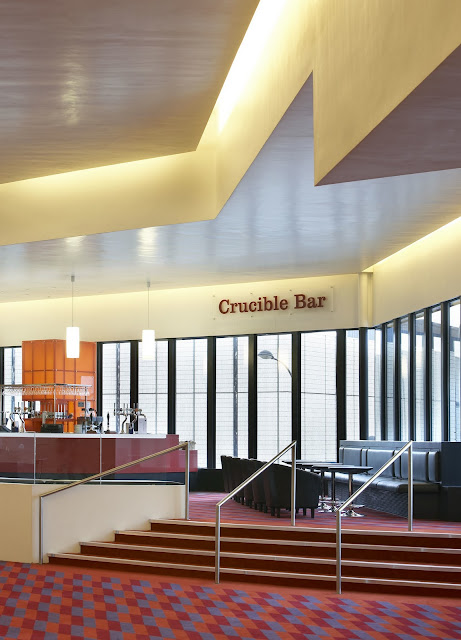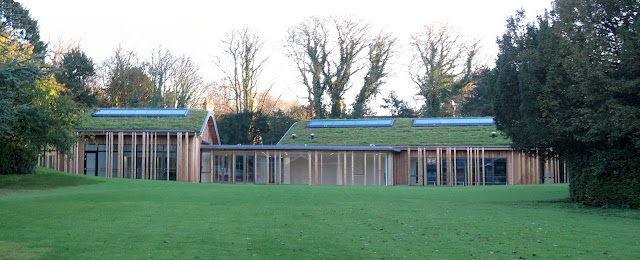We were very proud to be presented with The Norwich Society’s inaugural “Sir Bernard Fielden Award” for excellence in alternations and restoration of an historic building, for our remodelling and refurbishment of Norwich Cinema City. The award was created in memory of Sir Bernard Fielden, one of the world’s leading authorities on the conservation of historic buildings. The award, a model of one of the Assyrian lions outside Norwich City Hall, sculptured by Do Philips and cast by John Hardy, will be passed to the next recipient of the bi-annual award this autumn.
Norwich Cinema City was converted from a single-screen to a three-screen, digitally equipped, venue to secure its future. The cinema occupies a converted medieval hall house, Listed Grade I, that was extended in the 1920’s by Boardman, a notable local architect, to create an assembly hall on the footprint of the garden to the house. Excavation of the area occupied by the twentieth century hall created space for the additional screens below a main screen similar in size and capacity to the previous single screen.
The front-of-house facilities are housed in the medieval parts of the building, with the main hall providing a café bar restaurant, ‘The Bar and Dining Rooms’. Additional seating for drinkers and diners is provided in the covered medieval courtyard to the rear and a terrace to the front of the building, all of which combines to provide an oasis of calm in the city centre.










































