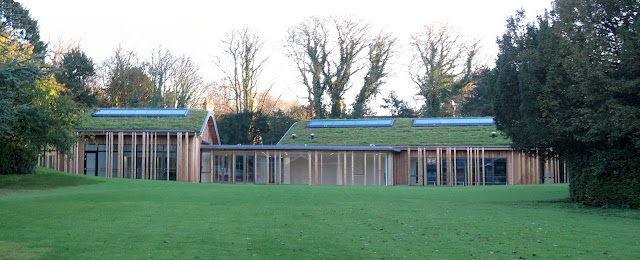Three Burrell Foley Fischer projects have been shortlisted for the 2011 Royal Institute of Chartered Surveyors (RICS) Awards. The Kavli Royal Society International Centre at Chicheley Hall, in the Conservation category, The Crucible Theatre Sheffield, in the Community Benefit category, and new Dance Studios for the Tring Park School for the Performing Arts in the Sustainability category.
The Kavli Royal Society International Centre at Chicheley Hall has been shortlisted in the South Eastern Region for a Conservation Award.
The refurbishment and remodelling of one of the country’s finest early Georgian Country House Estates, in Buckinghamshire, for the Royal Society. The Centre runs a programme of major scientific meetings and policy forums at national and international level.
The Crucible Theatre Sheffield has been shortlisted in the Yorkshire and Humberside Region for a Community Benefit Award.
The refurbishment and remodelling has revived and restored this Grade II Listed theatre. The front of house areas have been extended providing a new and welcoming frontage onto Tudor Square, new function rooms and allowing the box office to be moved from the bowels of the building closer to the main entrance. The integrity of the original design has been reinstated and extended and the auditoria and back of house areas have been refurbished.
New Dance Studios at Tring Park School for the Performing Arts have been shortlisted in the East of England Region for a Sustainability Award.
The first phase of a three phase project for new, professional standard, performing arts facilities comprises five new dance studios set into a landscape of Registered Parks and Gardens and within the curtilage of two Grade II* Listed Buildings at Tring Park School for the Performing Arts.
The Kavli Royal Society International Centre at Chicheley Hall has been shortlisted in the South Eastern Region for a Conservation Award.
The refurbishment and remodelling of one of the country’s finest early Georgian Country House Estates, in Buckinghamshire, for the Royal Society. The Centre runs a programme of major scientific meetings and policy forums at national and international level.
The Main Hall (Listed Grade 1) and the wings (Listed Grade II*) have been refurbished and remodelled to provide lecture rooms, meeting and seminar spaces, reception and dining rooms, together with 50 ensuite bedrooms. The Coach House (Listed Grade II) has been converted to provide lecture theatres, meeting room, conference office and a registration and break out area in a new glazed enclosure.
The Crucible Theatre Sheffield has been shortlisted in the Yorkshire and Humberside Region for a Community Benefit Award.
The refurbishment and remodelling has revived and restored this Grade II Listed theatre. The front of house areas have been extended providing a new and welcoming frontage onto Tudor Square, new function rooms and allowing the box office to be moved from the bowels of the building closer to the main entrance. The integrity of the original design has been reinstated and extended and the auditoria and back of house areas have been refurbished.
The hosting of the Annual World Snooker Championships at the Crucible has meant that its “community” is far wider than just Sheffield; it holds a special place in the affections of people across the country and internationally. The development was phased to allow the championships to be held each spring, ensuring that the international showcase for Sheffield continued uninterrupted.
New Dance Studios at Tring Park School for the Performing Arts have been shortlisted in the East of England Region for a Sustainability Award.
The first phase of a three phase project for new, professional standard, performing arts facilities comprises five new dance studios set into a landscape of Registered Parks and Gardens and within the curtilage of two Grade II* Listed Buildings at Tring Park School for the Performing Arts.
The new studios are designed to sit comfortably in a green part of the site, taking a soft approach to its architectural form to mask its bulk and scale. The wild meadow grass roof, lowered eaves and randomly spaced timber posts along its elevations are designed so the building will ultimately recede into its wooded setting.
The building is constructed using an innovative and sustainable, prefabricated, structural timber wall and roof panel system, providing very high standards of thermal and acoustic insulation. The natural timber finishes, low energy use, good internal volumes and naturally illuminated interiors provide an inspiring environment for the teaching and practice of dance.





