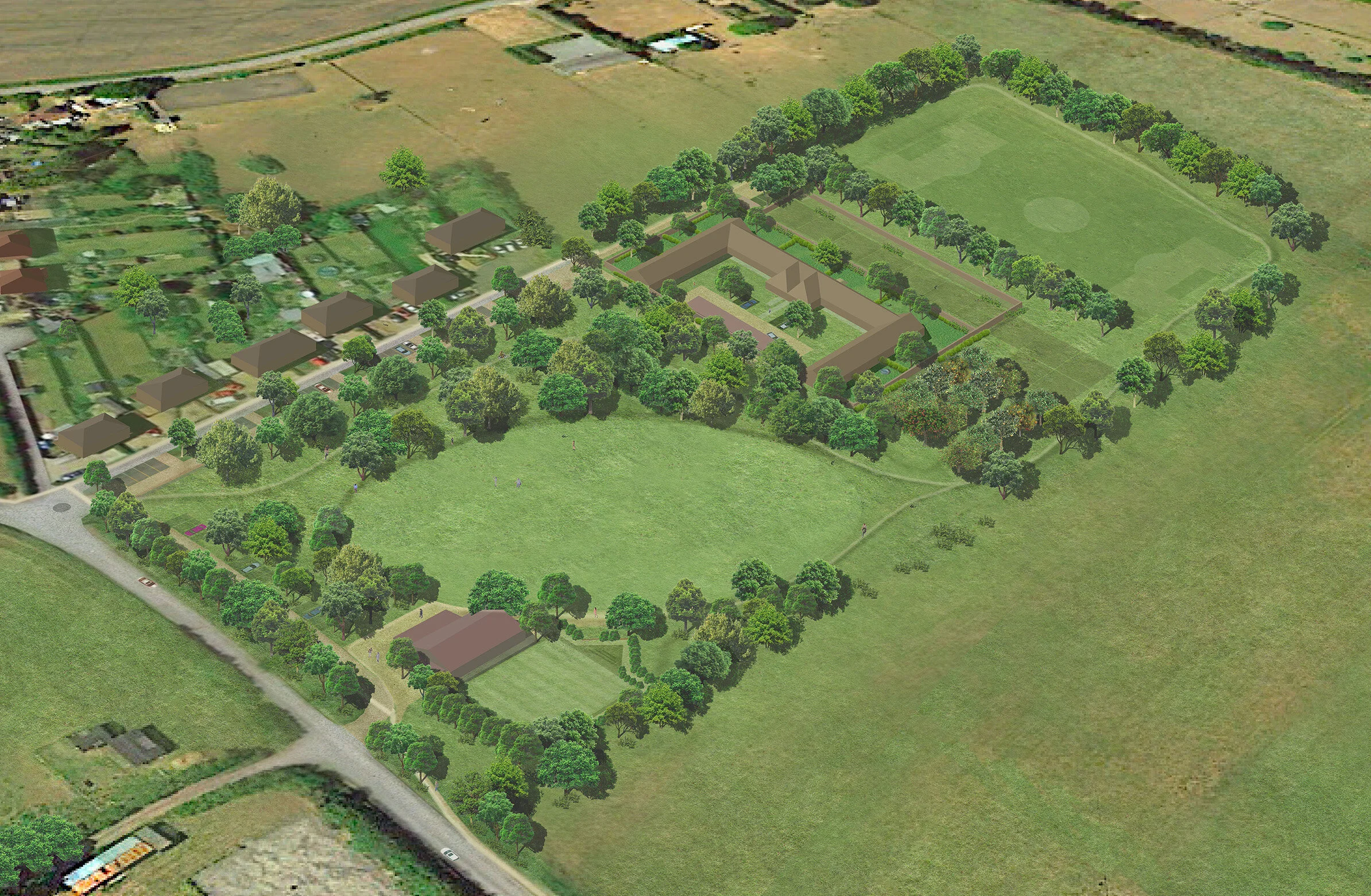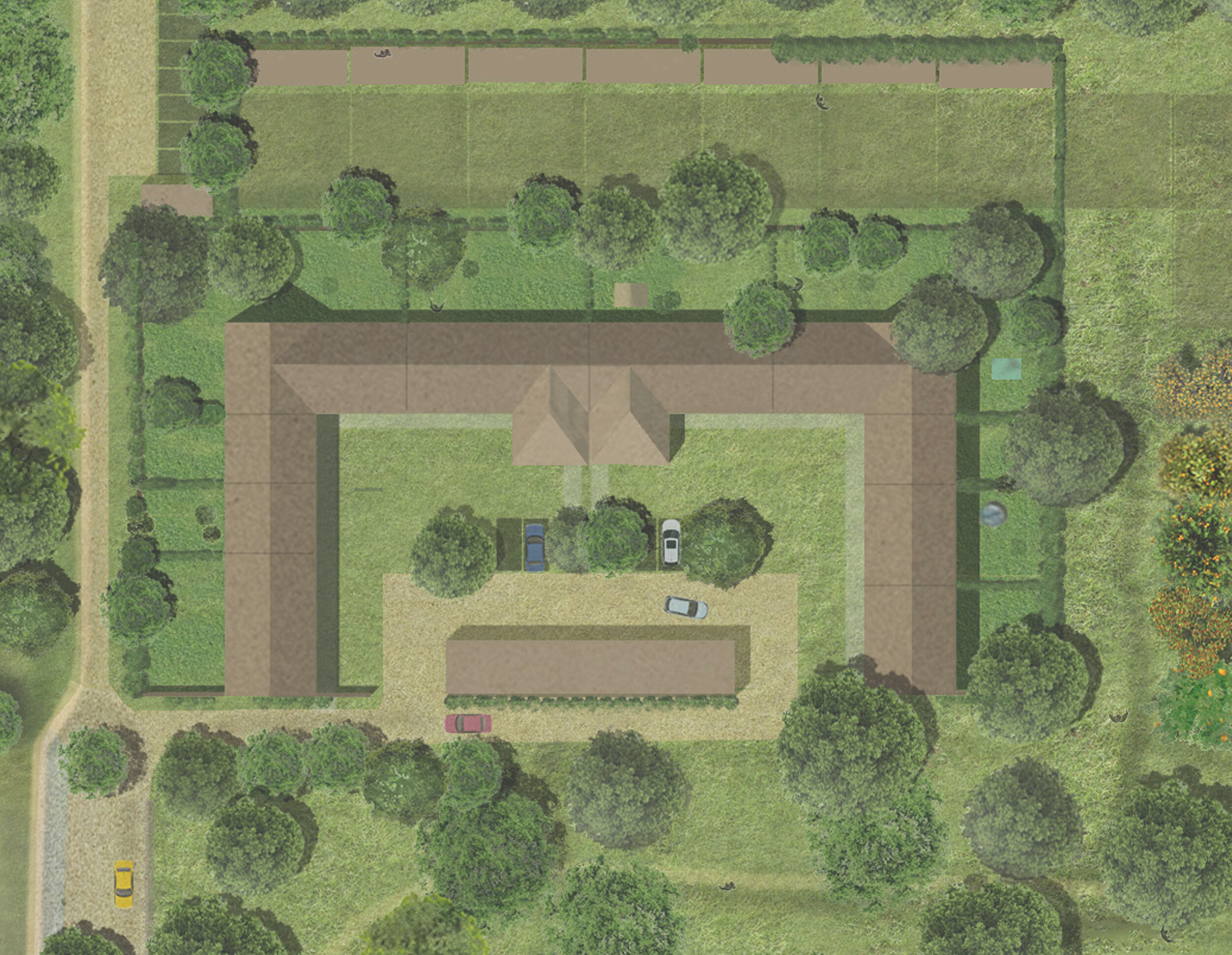Burrell Foley Fischer’s design for a new Community Greenspace for the village of Gamlingay in South Cambridgeshire have been revealed.
The 10 acre plot, 95% of which will be gifted to Gamlingay in perpetuity, is located alongside Cinques Road and within easy walking and cycling of the village centre. Based on known local needs, the new green and amenities would strengthen the individual identity of both Cinques and Gamlingay by providing a new permanent open recreational space between the two. The current private ownership of the new green would be legally transferred as an open public space with the intention of safeguarding ‘the gap’ forever from any future development by re-purposing it in a holistic way as an accessible, useable space for all.
A new single low rise barn structure of ten modest dwellings will be accompanied by a new bowling green and clubhouse, and the significant landscaped amenities will also greatly improve the access, parking, setting, and aspect to the existing houses in East Lane.
Included are 9 acres of new village green, 2,500 trees, an arboretum, orchard, a community ‘walled garden’, new walking routes and linked cycle paths all with outward views to the horizon and ancient woods. New sport, health & wellbeing facilities will include: a bowling green, indoor and outdoor all-weather gyms, sports pitch, and a clubhouse ‘hut’. The new village green will act as a focus for clubs, societies, fetes, concerts, local produce market shows, etc.
The simple agricultural barn style building arranged around a ‘green-walled’ courtyard will accommodate 10 dwellings in a single building, with three units designated as affordable starter shell units. The mix of 3/4 bedroom flexible live/work style homes will all be constructed using modern methods of construction (MMC) to the highest energy efficient zero carbon ratings.
The site is outside the current red-line designated development boundary, but the proposed dwellings enable and facilitate 95% of the land to be re-purposed as a new permanent open space to establish a clear open threshold between the villages thus strengthening the threshold and individual identity and character of Gamlingay as well as Gamlingay Cinques. By providing a new permanent village green open space between the two villages by the transformation of a machine-ploughed field it will create a more bio-diverse, sustainable, useful landscape that for the first time will be accessible to everyone.
It is the applicant’s intention that the creation of the new place ‘Gamlingay Village Green’ open space, for which planning consent will now be sought, will be appropriately and legally transferred to ensure it will remain as an open, public space for all time as an enlightened contextual exemplar and alternative to the threat of it being intensively developed as yet another alien, ‘ad-on’ infill housing estate.
Click here for our client’s website giving further details of the proposals



