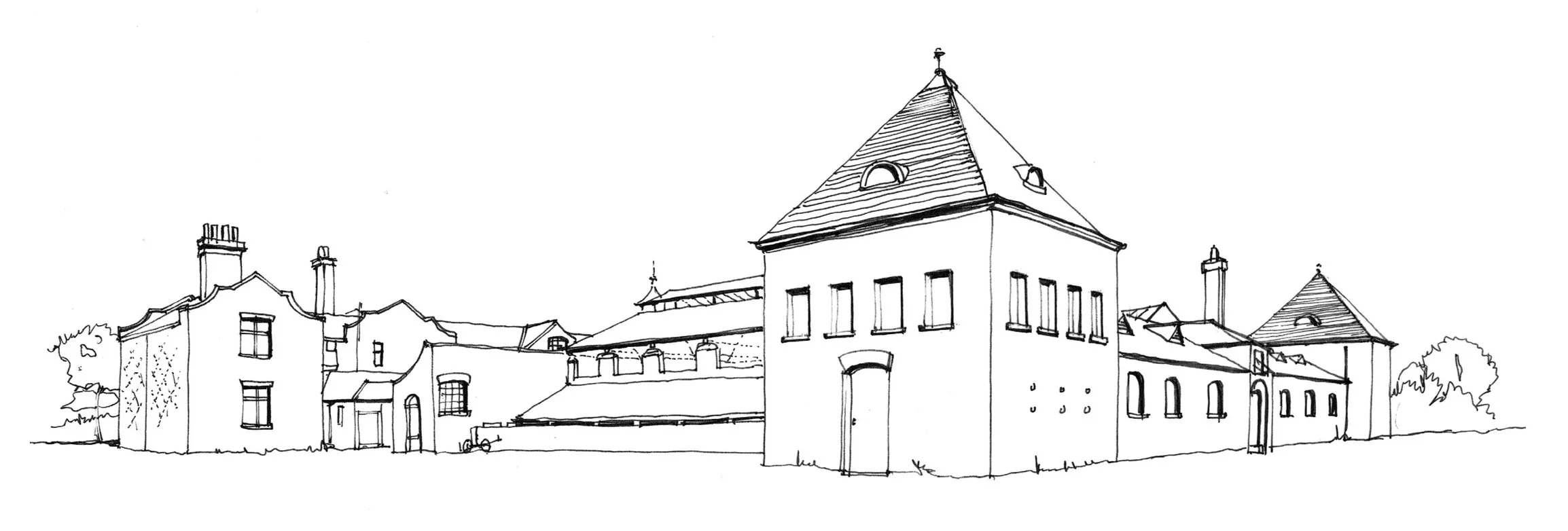John Burrell has been working with SAVE Britain’s Heritage to demonstrate that Minley Home Farm, a model Edwardian Farmstead in rural Hampshire, threatened with demolition by owner the Ministry of Defence, could be restored and reused.
The decorative Tudoresque façade of Minley Home Farm (Darren Buckland)
Located within the idyllic setting of the grade II listed Minley Manor Estate near Farnborough, Home Farm boasts a decorative tudoresque façade and comprises extensive covered yards, livestock and fodder storage sheds and an impressive central range. A cottage (for a stockman) sits in one corner and a free-standing farmhouse with a cart lodge attached completes the site. Despite other buildings within the park, including historic farms, being listed in recent years, Home Farm remains unlisted.
The south west elevation showing the attached lodging house on the north west corner, the roof to the western, part-covered courtyard with its continuous glazed lantern light to the steel Fink-truss roof, the lean-to sties, and the fall steeply pitched roof to the symmetrically arranged corner pavilion blocks that were used for storage (grain, water, crops). The seven-bayed south east elevation has a central arched entrance flanked by two ranges of stables and loose boxes. The tall chimneys are to the groom’s fireplaces. A superb range of two symmetrical wings with subtle variations, arranged around the central axis of the principal enclosed space of the central Cow House with its vented lantern roof and tiled floors.
The model farm reflects the change from arable to cattle and stock during the great agricultural depression of the late 19th century. It was built around two covered stock yards as a dairy farm with feed processing rooms and pigsties for pigs which were fed on the bye products of cheese making. There are bull boxes, calf and cow houses and 20 loose boxes.
Thought to have been completed in 1896, Home Farm was until the mid-20th century an active dairy farm. The model farm was set out to designs by Arthur Castings, the chief draftsman and associate of renowned architect George Devey who had been engaged by Minley’s then owner Raikes Currie to design several other buildings on the Minley Manor Estate.
The Curries of Glyn Mills were a leading banking family, and the Home Farm is one of a group of ambitious Home Farms inspired by the example built by Prince Albert at Windsor Castle. These include those built by the Rothschilds at Waddesdon Manor and Aston Wold.
Minley Home Farm when in use (Camberley)
Despite being in active use until the 1990s and under the continuous ownership of the MoD since 1935, Home Farm has sadly been abandoned and now stands derelict in need of restoration and reuse.
Drone footage of the current condition of the buildings (Alex Seedig)
Following years of neglect, in January 2021 the MoD applied for approval to bulldoze the historic farm complex under permitted development rights in order to construct a “concrete tent” for training exercises. Following an SOS from concerned residents, SAVE took legal advice and objected strongly to Hart District Council, arguing that demolition should not be approved under Permitted Development Rights, and that a formal planning application was required. With news that the MoD’s application for demolition has now been refused, SAVE is mounting a listing application and seeking to engage the MoD in order to agree a positive means for restoring and reusing the historic site.
Minley Home Farm has been on SAVE's Buildings at Risk Register since 2017.
Marcus Binney, executive president of SAVE Britain’s Heritage says: “Drone footage shows the Home Farm is a sleeping beauty bordering on an idyllic stretch of parkland with public access. Though the buildings have been badly neglected, and roofs have fallen in, they are candidates for repair and reuse. The Home Farm with its Tudor style gables and distinct patterned brick (known as diaper work) was built to match other estate buildings all of which are listed. The Home Farm is a gem of the North Hampshire landscape.”





![MINLEY HOME FARM - Elevation[4].jpg](https://images.squarespace-cdn.com/content/v1/53988bd3e4b0c9003b654fc0/1627978980715-RT8HA91JZMZ7S58SQ9Z6/MINLEY+HOME+FARM+-+Elevation%5B4%5D.jpg)