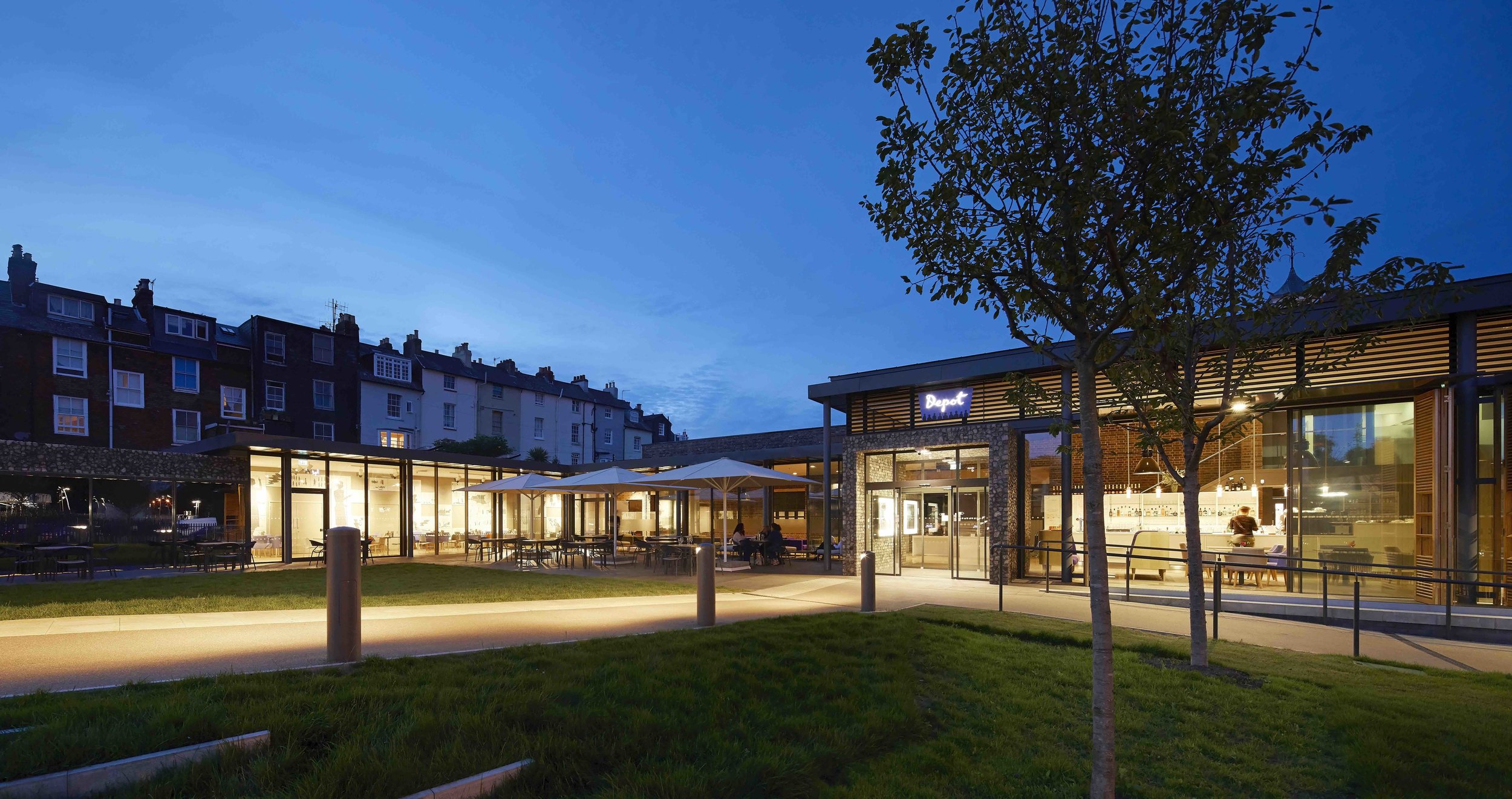The new Merritt Centre at Sherborne Girls has been shortlisted for the Education Project of the Year in the 2019 Structural Timer Awards.
The building, designed by Burrell Foley Fischer, is a new music school with a recital hall, and a generous, central foyer area to link music, drama and art and provide a rendezvous space at the heart of the school. The tall mass of the new Merritt Centre ‘sits low’ at the physical heart of the school grounds on a site that slopes southwards and is seen as an object in the landscape with its various volumes hinting at the spaces and activities inside. Sympathetic in form and context, the new arts building is a contemporary addition to the School campus and relates to existing forms, scales and materials.
Image courtesy of Sherborne Girls
The new recital hall with seating for 300+ audience members is the largest volume in the performing arts building and the school overall. The music school, which wraps around three sides of the hall, consists of classrooms, studios, practice rooms, recording studios and a study library with the fourth side of the building accommodating public foyers which serve the recital hall and music school on both levels.
Image courtesy of Sherborne Girls
The building is highly insulated with a concrete substructure and CLT (Cross Laminated Timber) superstructure offering a quick, efficient method of construction. The vast majority of the building is naturally ventilated with potential for utilising geothermal energy linked to a central heating plant. Solar gain is controlled through carefully specified glazing and the implementation of brise soleils and pergolas to provide natural shading.
Image courtesy of Sherborne Girls
The Structural Timber Awards have also shortlisted Morgan Sindall as Contractor of the Year for The Merritt Centre.







































